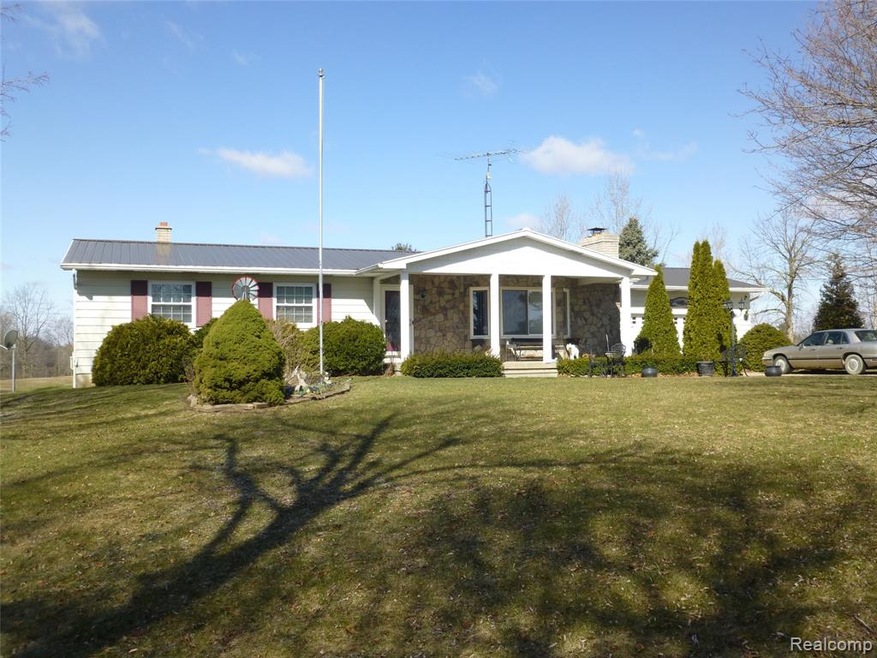
$299,000
- 3 Beds
- 2.5 Baths
- 1,777 Sq Ft
- 8390 E Pittsburg Rd
- Durand, MI
Charming Farmhouse Retreat—5 Acres of Country Living! Discover the perfect blend of tranquility and convenience with this stunning approximately 5-acre property, featuring a beautiful farmhouse, spacious barns, and breathtaking views. Nestled among mature trees and flourishing grapevines, this home offers a warm and inviting atmosphere with wood floors and solid doors throughout. The open kitchen
Chris Carlson The Mallory Corporation
