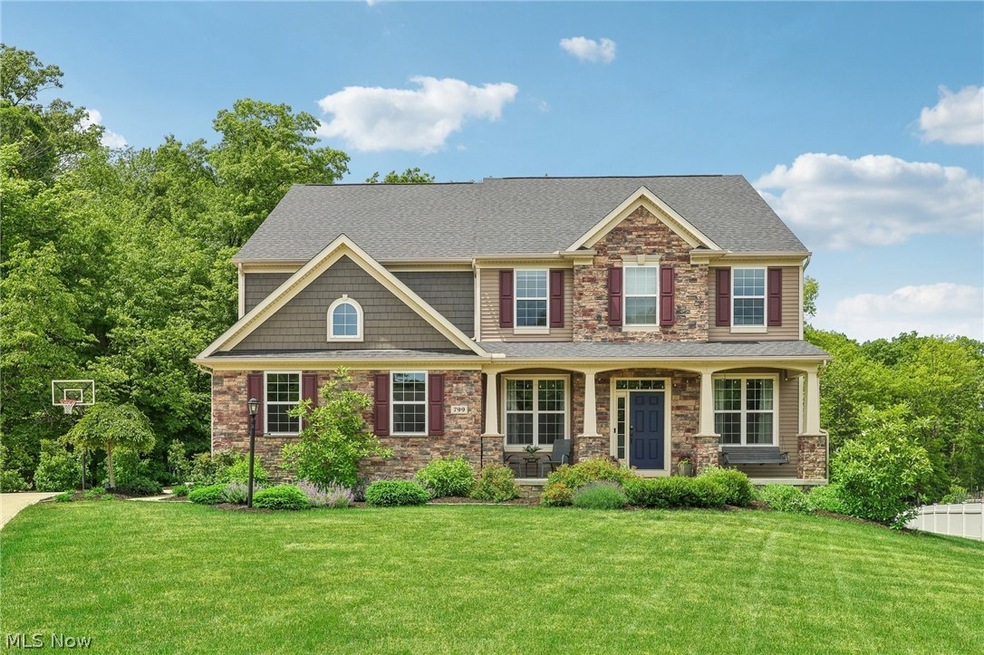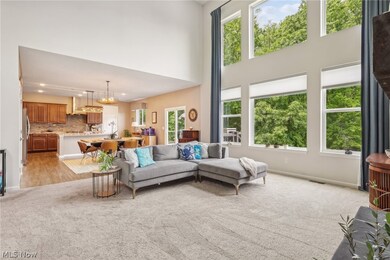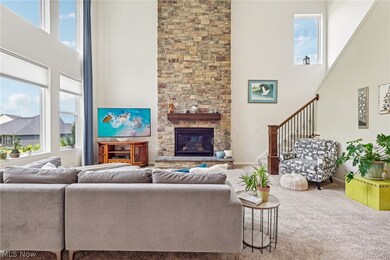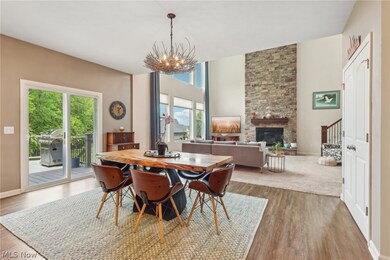
799 Firethorn Dr Seven Hills, OH 44131
Highlights
- Colonial Architecture
- Covered patio or porch
- Oversized Parking
- Deck
- 2 Car Attached Garage
- Views
About This Home
As of September 2024Nestled in Seven Hills on a quaint cul de sac, this classic home built by Drees in 2019 offers a spacious layout and beautifully landscaped property. Stepping in the front entry, the formal dining area is currently staged as a formal sitting area. An office area is tucked behind French doors, offering accessibility to the living space, yet privacy. Towards the back of the home, a stunning two-story living room captures your attention with beautiful wooded views in the backyard seen through towering windows that flood the space with natural light. The focal point of this expansive room is a striking fireplace that runs the full height of the room. Adjacent to the living room, the heart of the home unfolds into an open concept kitchen, perfect for both casual family meals and entertaining guests, anchored by a large island. Multiple entries to the deck help bring the outdoors in with this beautiful layout. The owners suite and three additional bedrooms are on the second level. The owners suite has a spacious bath with tiled shower, corner soaking tub, dual vanities, and a spacious walk-in closet. An additional spacious bath serves the remaining 3 bedrooms. A large laundry room rounds out the second floor. The basement offers additional living space with a finished area for lounging, a fifth bedroom, and additional full bath. Ample storage is also available in the basement utility area. Ready to relax and enjoy the outdoors, the backyard is a great space! You can sit and relax on the nice-sized composite deck, the stone patio, or in the hot tub.
Easy access to highway! But not close enough to hear.
Last Agent to Sell the Property
Howard Hanna Brokerage Email: shannonraimondo@howardhanna.com 216-849-0946 License #2013001064

Co-Listed By
Howard Hanna Brokerage Email: shannonraimondo@howardhanna.com 216-849-0946 License #2018006155
Home Details
Home Type
- Single Family
Est. Annual Taxes
- $11,633
Year Built
- Built in 2019
HOA Fees
- $38 Monthly HOA Fees
Parking
- 2 Car Attached Garage
- Oversized Parking
- Driveway
Home Design
- Colonial Architecture
- Fiberglass Roof
- Asphalt Roof
- Vinyl Siding
- Stone Veneer
Interior Spaces
- 2-Story Property
- Stone Fireplace
- Family Room with Fireplace
- Partially Finished Basement
- Basement Fills Entire Space Under The House
- Property Views
Kitchen
- Range
- Microwave
- Dishwasher
- Disposal
Bedrooms and Bathrooms
- 4 Bedrooms
- 3.5 Bathrooms
Laundry
- Dryer
- Washer
Outdoor Features
- Deck
- Covered patio or porch
Additional Features
- 0.54 Acre Lot
- Forced Air Heating and Cooling System
Community Details
- Rose & Thorn Association
- Built by Drees
- Ridgetop Sub Subdivision
Listing and Financial Details
- Home warranty included in the sale of the property
- Assessor Parcel Number 551-22-059
Ownership History
Purchase Details
Home Financials for this Owner
Home Financials are based on the most recent Mortgage that was taken out on this home.Purchase Details
Home Financials for this Owner
Home Financials are based on the most recent Mortgage that was taken out on this home.Purchase Details
Map
Similar Home in Seven Hills, OH
Home Values in the Area
Average Home Value in this Area
Purchase History
| Date | Type | Sale Price | Title Company |
|---|---|---|---|
| Warranty Deed | $650,000 | Cleveland Home Title | |
| Warranty Deed | $451,089 | First American Title Ins Co | |
| Warranty Deed | $280,000 | Ohio Title Corp |
Mortgage History
| Date | Status | Loan Amount | Loan Type |
|---|---|---|---|
| Open | $617,500 | New Conventional |
Property History
| Date | Event | Price | Change | Sq Ft Price |
|---|---|---|---|---|
| 09/26/2024 09/26/24 | Sold | $650,000 | +2.4% | $132 / Sq Ft |
| 06/02/2024 06/02/24 | Pending | -- | -- | -- |
| 05/30/2024 05/30/24 | For Sale | $635,000 | +40.8% | $129 / Sq Ft |
| 08/21/2019 08/21/19 | Sold | $451,089 | +12.2% | $114 / Sq Ft |
| 02/28/2019 02/28/19 | Pending | -- | -- | -- |
| 02/19/2019 02/19/19 | For Sale | $401,915 | -- | $102 / Sq Ft |
Tax History
| Year | Tax Paid | Tax Assessment Tax Assessment Total Assessment is a certain percentage of the fair market value that is determined by local assessors to be the total taxable value of land and additions on the property. | Land | Improvement |
|---|---|---|---|---|
| 2024 | $11,320 | $191,975 | $33,145 | $158,830 |
| 2023 | $11,633 | $168,920 | $26,710 | $142,210 |
| 2022 | $11,566 | $168,910 | $26,705 | $142,205 |
| 2021 | $11,925 | $168,910 | $26,710 | $142,210 |
| 2020 | $12,534 | $157,850 | $24,960 | $132,900 |
| 2019 | $1,964 | $71,300 | $71,300 | $0 |
Source: MLS Now (Howard Hanna)
MLS Number: 5041649
APN: 551-22-059
- 196 E Ridgewood Dr
- 6372 Tanglewood Ln
- 6247 Carlyle Dr
- 6135 Meadview Dr
- 614 E Parkleigh Dr
- 2600 Greenlawn Dr
- 1422 Lorimer Rd
- 6313 Gale Dr
- 252 E Hillsdale Ave
- 6014 Crossview Rd
- 1805 Keystone Rd
- 1390 Parkview Dr
- 6862 Glenella Dr
- 0 Acorn Dr Unit 5023848
- 718 Starlight Dr
- 2205 Keystone Rd
- Lot C Lombardo Center
- 4610 Chestnut Rd
- 594 Longridge Dr
- 6453 Poplar Dr






