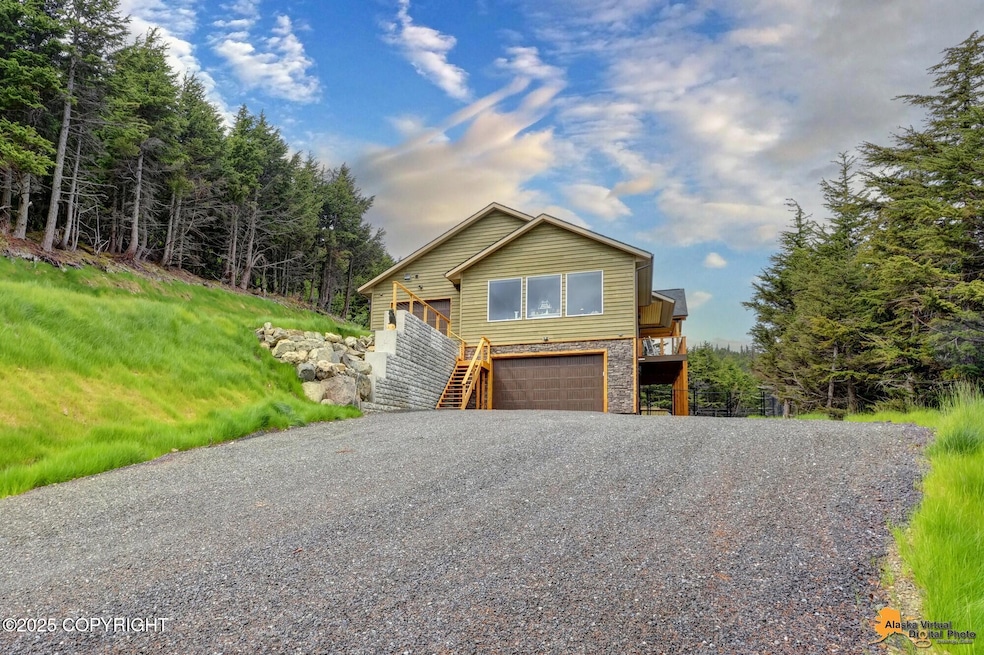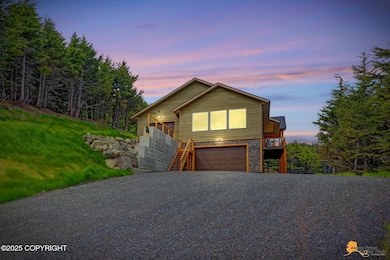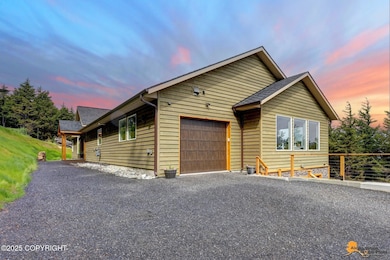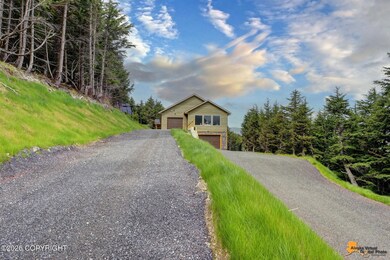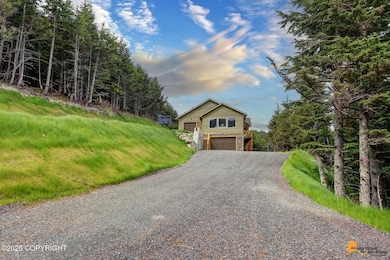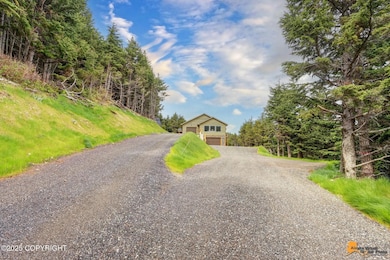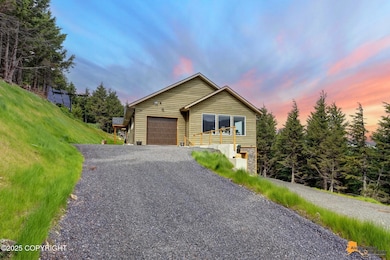7990 Paine Rd Anchorage, AK 99516
Bear Valley NeighborhoodEstimated payment $11,782/month
Highlights
- Property fronts an inlet
- Sauna
- 5.97 Acre Lot
- Bear Valley Elementary School Rated A
- Unobstructed Views
- Deck
About This Home
Tucked into nearly six acres of pristine hemlock forest in Bear Valley, this newly constructed luxury home is a true masterpiece of custom craftsmanship and thoughtful design. With breathtaking views of Denali, the Anchorage Bowl, Cook Inlet, and the surrounding mountains, every inch of this property was built to inspire and impress.From the moment you arrive, you'll notice the incredible attention to detail from handcrafted cabinetry to architectural timberframe accents. The home flows seamlessly from a true chef's kitchen with an expansive island into a dining space and great room anchored by a stunning wood-burning fireplace. Just beyond, a covered deck invites you to soak in the panoramic views or entertain under the open sky.
The upper level also features a showstopping office or bonus room with fireplace, ensuite bath, and wall-to-wall windows framing endless vistas. The luxurious master suite offers equally spectacular scenery imagine waking up to Denali and falling asleep under the Northern Lights. The spa-inspired ensuite bath features a walk-in tiled shower, soaking tub, and bespoke finishes throughout.
Downstairs, the walkout lower level includes a spacious family room with its own fireplace, two large bedrooms, two custom-tiled full bathrooms, and a serene sauna retreat. A flexible bonus space offers room for a gym, guest quarters, or creative use.
The home offers multiple garage options an oversized two-car garage on the lower level, and a second oversized one-car garage upstairs with direct access to the kitchen and pantry for easy unloading.
Private hiking trails extend from your own backyard, and the home's advanced solar and battery system, paired with a diesel backup generator, means you'll enjoy not only luxury and privacy but also full autonomy and energy reliability.
This one-of-a-kind home is a rare opportunity to own a custom-built sanctuary in one of Anchorage's most breathtaking settings.
Home Details
Home Type
- Single Family
Est. Annual Taxes
- $1,973
Year Built
- Built in 2024
Lot Details
- 5.97 Acre Lot
- Property fronts an inlet
- Private Yard
- Property is zoned R10, Residential Alpine/Slope
Parking
- 3 Car Attached Garage
- Attached Carport
Property Views
- Unobstructed Views
- City Lights Views
Home Design
- Shingle Roof
Interior Spaces
- 5,360 Sq Ft Home
- Vaulted Ceiling
- Fireplace
- Den
- Sauna
Kitchen
- Oven or Range
- Dishwasher
- Disposal
Bedrooms and Bathrooms
- 4 Bedrooms
- Soaking Tub
Outdoor Features
- Deck
Schools
- Bear Valley Elementary School
- Goldenview Middle School
- South Anchorage High School
Utilities
- Heating Available
- Private Water Source
- Well
- Septic Tank
Map
Home Values in the Area
Average Home Value in this Area
Tax History
| Year | Tax Paid | Tax Assessment Tax Assessment Total Assessment is a certain percentage of the fair market value that is determined by local assessors to be the total taxable value of land and additions on the property. | Land | Improvement |
|---|---|---|---|---|
| 2025 | $1,973 | $188,300 | $152,100 | $36,200 |
| 2024 | $1,973 | $186,100 | $152,100 | $34,000 |
| 2023 | $2,286 | $143,800 | $143,800 | $0 |
| 2022 | $1,603 | $143,800 | $143,800 | $0 |
| 2021 | $1,737 | $143,800 | $143,800 | $0 |
| 2020 | $1,582 | $143,800 | $143,800 | $0 |
| 2019 | $1,549 | $143,800 | $143,800 | $0 |
| 2018 | $1,377 | $128,700 | $128,700 | $0 |
| 2017 | $1,355 | $128,700 | $128,700 | $0 |
| 2016 | $709 | $71,900 | $71,900 | $0 |
| 2015 | $709 | $71,900 | $71,900 | $0 |
| 2014 | $709 | $71,900 | $71,900 | $0 |
Property History
| Date | Event | Price | List to Sale | Price per Sq Ft |
|---|---|---|---|---|
| 07/23/2025 07/23/25 | For Sale | $2,200,000 | -- | $410 / Sq Ft |
Purchase History
| Date | Type | Sale Price | Title Company |
|---|---|---|---|
| Quit Claim Deed | -- | None Available |
Source: Alaska Multiple Listing Service
MLS Number: 25-8992
APN: 02016130000
- L1 Paine Cir
- L2 Paine Cir
- L3 Paine Cir
- 7820 Susan Cir
- L15A B10H Harwood Cir
- L14A B10H Harwood Cir
- L16A B10H Harwood Cir
- 8460 Paine Rd
- 7690 Big Mountain Dr
- 7841 Byron Dr
- 7920 Byron Dr
- 7921 Viola Cir
- L13A B4H Viola Cir
- L14A B4H Viola Cir
- 16528 Kings Way Dr
- L3A Alta Ct
- L6 B4 Mountain Breeze Dr
- 17801 Steamboat Dr
- 16074 Mountain Air Dr
- 000 Manorwood Pointe Cir
- 15904 Noble Point Dr
- 16440 Chasewood Ln
- 13021 Ridgeview Dr
- 2845 Nugget Ln Unit 2 Bedroom Apartment
- 7141 Crooked Tree Dr
- 1832 Dare Ave Unit 4
- 13201 Old Seward Hwy Unit 3
- 12900 Troy St
- 10890 Walnut Cir
- 11225 Willene Dr Unit B
- 11400 Moonrise Ridge Place Unit 22
- 1900-1941 Marthas Vineyard Cir
- 10270 Jamestown Dr Unit C
- 9715 Independence Dr Unit B107
- 9715 Independence Dr
- 1911 Congress Cir Unit B
- 9905 William Jones Cir
- 9710 Morningside Loop Unit 102
- 9710 Morningside Loop Unit 300
- 9811 Grange Dr Unit 1
