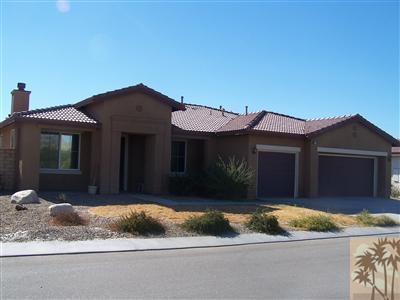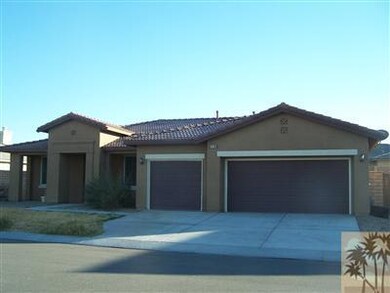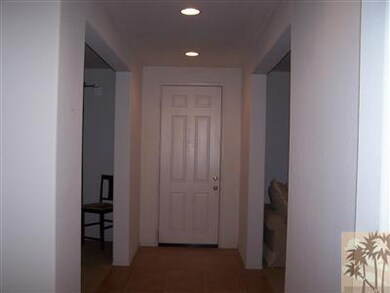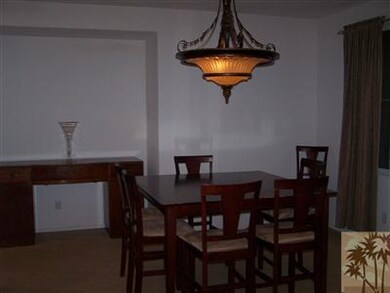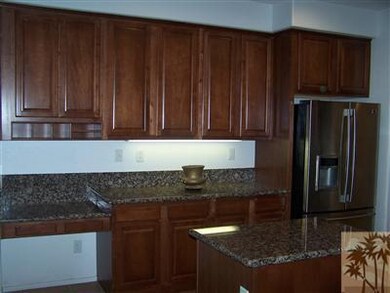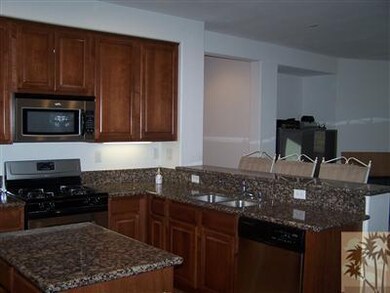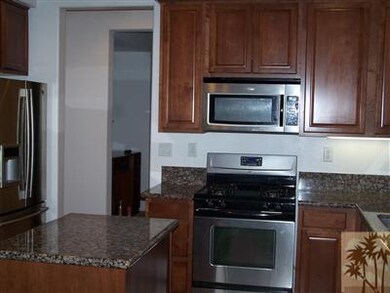
Highlights
- Gated Community
- Secondary bathroom tub or shower combo
- Formal Dining Room
- Mountain View
- High Ceiling
- Attached Garage
About This Home
As of August 2012Lender NOW READY for Short Sale! Welcome to this Lovely Gated Community called Talavera! This Youthful, Very Spacious Home is an Excellent ownership opportunity! Inviting Tiled Entrance Foyer! A Real Formal Dining Room, Generous Family Size Granite Kitchen Loaded w/Cabinetry, Center Island Food Prep Area, Snack Bar, Pantry and Opens to Family Room w/Fireplace! High Ceilings Throughout! Large Master Bedroom w/Matching Full Bath features Separate Shower, Full Tub, Vanity Area & Walk in Closet! Extra High Block Wall in Yard offers Privacy! Community Playgrounds & Parks. Accessible to abundant shopping, entertainment and leisure opportunities. Ready for your Decor and Landscaping. Come see it, you'll want it. Call today for your private viewing! Great Buy!
Last Agent to Sell the Property
Constance Bridges
Keller Williams Realty License #01732878 Listed on: 11/16/2010
Last Buyer's Agent
Michele LeBrett
Capitis Real Estate License #01509097
Home Details
Home Type
- Single Family
Est. Annual Taxes
- $6,031
Year Built
- Built in 2006
Lot Details
- 7,841 Sq Ft Lot
- Block Wall Fence
- Level Lot
- Front Yard
HOA Fees
- $138 Monthly HOA Fees
Parking
- Attached Garage
Property Views
- Mountain
- Hills
Home Design
- Slab Foundation
- Tile Roof
- Stucco Exterior
Interior Spaces
- 2,384 Sq Ft Home
- 1-Story Property
- High Ceiling
- Double Pane Windows
- Sliding Doors
- Family Room with Fireplace
- Formal Dining Room
Kitchen
- Breakfast Bar
- Dishwasher
- Kitchen Island
- Disposal
Flooring
- Carpet
- Ceramic Tile
Bedrooms and Bathrooms
- 3 Bedrooms
- Linen Closet
- Walk-In Closet
- 2 Full Bathrooms
- Double Vanity
- Secondary bathroom tub or shower combo
- Shower Only in Secondary Bathroom
Laundry
- Laundry Room
- Gas Dryer Hookup
Accessible Home Design
- Wheelchair Adaptable
Utilities
- Forced Air Heating and Cooling System
- Heating System Uses Natural Gas
- Property is located within a water district
- Water Heater
- Cable TV Available
Listing and Financial Details
- Assessor Parcel Number 750450067
Community Details
Overview
- Built by D.R.Horton
- Talaveras Subdivision
Recreation
- Community Playground
Additional Features
- Community Mailbox
- Gated Community
Ownership History
Purchase Details
Home Financials for this Owner
Home Financials are based on the most recent Mortgage that was taken out on this home.Purchase Details
Home Financials for this Owner
Home Financials are based on the most recent Mortgage that was taken out on this home.Purchase Details
Home Financials for this Owner
Home Financials are based on the most recent Mortgage that was taken out on this home.Purchase Details
Home Financials for this Owner
Home Financials are based on the most recent Mortgage that was taken out on this home.Similar Home in Indio, CA
Home Values in the Area
Average Home Value in this Area
Purchase History
| Date | Type | Sale Price | Title Company |
|---|---|---|---|
| Grant Deed | $230,000 | Orange Coast Title | |
| Grant Deed | $145,000 | Nations Title | |
| Interfamily Deed Transfer | -- | Fidelity National Title Majo | |
| Grant Deed | $419,500 | Fidelity National Title Majo |
Mortgage History
| Date | Status | Loan Amount | Loan Type |
|---|---|---|---|
| Open | $244,600 | Credit Line Revolving | |
| Previous Owner | $184,000 | New Conventional | |
| Previous Owner | $146,875 | New Conventional | |
| Previous Owner | $144,261 | FHA | |
| Previous Owner | $142,373 | FHA | |
| Previous Owner | $335,355 | Purchase Money Mortgage |
Property History
| Date | Event | Price | Change | Sq Ft Price |
|---|---|---|---|---|
| 07/01/2025 07/01/25 | Rented | $3,300 | 0.0% | -- |
| 05/07/2025 05/07/25 | Price Changed | $3,300 | -2.9% | $1 / Sq Ft |
| 04/16/2025 04/16/25 | For Rent | $3,400 | +3.0% | -- |
| 08/25/2023 08/25/23 | Rented | $3,300 | 0.0% | -- |
| 08/07/2023 08/07/23 | Under Contract | -- | -- | -- |
| 07/11/2023 07/11/23 | For Rent | $3,300 | 0.0% | -- |
| 08/29/2012 08/29/12 | Sold | $145,000 | +2.8% | $61 / Sq Ft |
| 07/12/2012 07/12/12 | Pending | -- | -- | -- |
| 10/18/2011 10/18/11 | Price Changed | $141,000 | -9.1% | $59 / Sq Ft |
| 03/16/2011 03/16/11 | Price Changed | $155,109 | -5.9% | $65 / Sq Ft |
| 01/20/2011 01/20/11 | Price Changed | $164,852 | -3.0% | $69 / Sq Ft |
| 12/13/2010 12/13/10 | Price Changed | $169,950 | +14.1% | $71 / Sq Ft |
| 11/16/2010 11/16/10 | For Sale | $149,000 | -- | $63 / Sq Ft |
Tax History Compared to Growth
Tax History
| Year | Tax Paid | Tax Assessment Tax Assessment Total Assessment is a certain percentage of the fair market value that is determined by local assessors to be the total taxable value of land and additions on the property. | Land | Improvement |
|---|---|---|---|---|
| 2025 | $6,031 | $276,412 | $69,099 | $207,313 |
| 2023 | $6,031 | $265,681 | $66,417 | $199,264 |
| 2022 | $5,836 | $260,472 | $65,115 | $195,357 |
| 2021 | $5,818 | $255,366 | $63,839 | $191,527 |
| 2020 | $5,725 | $252,749 | $63,185 | $189,564 |
| 2019 | $5,640 | $247,795 | $61,947 | $185,848 |
| 2018 | $5,557 | $242,937 | $60,733 | $182,204 |
| 2017 | $5,510 | $238,175 | $59,543 | $178,632 |
| 2016 | $5,446 | $233,506 | $58,376 | $175,130 |
| 2015 | $4,453 | $148,565 | $29,712 | $118,853 |
| 2014 | $4,401 | $145,657 | $29,131 | $116,526 |
Agents Affiliated with this Home
-
Mike Haque

Seller's Agent in 2025
Mike Haque
eXp Realty of California, Inc.
(760) 808-5995
68 Total Sales
-
C
Seller's Agent in 2012
Constance Bridges
Keller Williams Realty
-
M
Buyer's Agent in 2012
Michele LeBrett
Capitis Real Estate
Map
Source: California Desert Association of REALTORS®
MLS Number: 41414091
APN: 750-450-067
- 79879 Coatbridge Ct
- 37248 Camden Dr
- 37222 Camden Dr
- 79700 Bolton Dr
- 79938 Dewsbury Dr
- 79879 Camden Dr
- 80200 Catalina Dr
- 79910 Camden Dr
- 80219 Maramar Dr
- 36990 Dune Palms Rd
- 00 Dunes Palm Rd
- 79505 Avenue 38
- 0- Patrick Dr
- 79465 Avenue 38
- 37590 Severn Place
- 80572 Ullswater Dr
- 79650 Avenue 39
- 80619 Stortford Ave
- 78810 Sunrise Mountain View
- 37549 Turnberry Isle Dr
