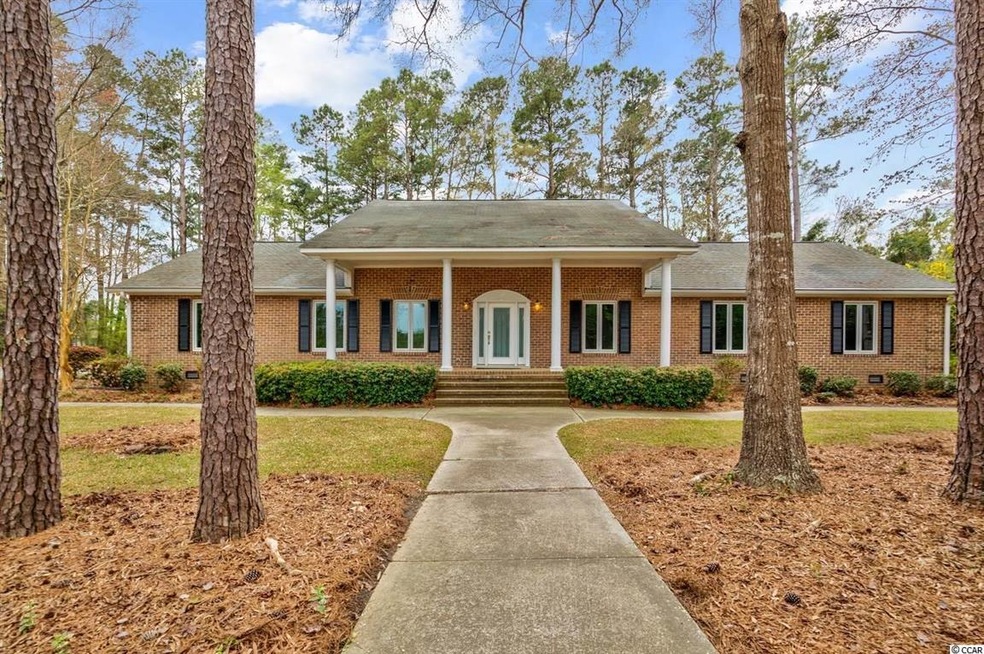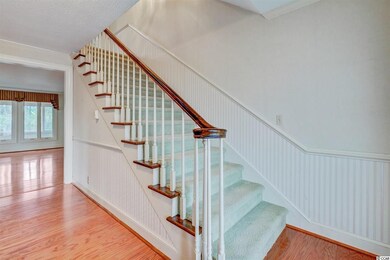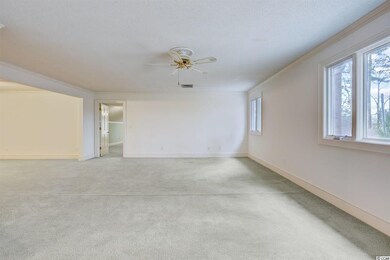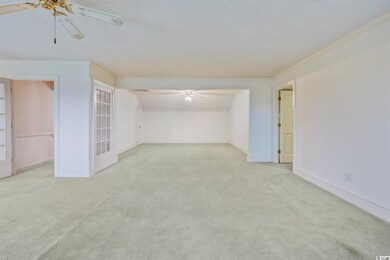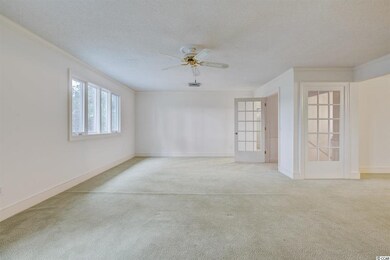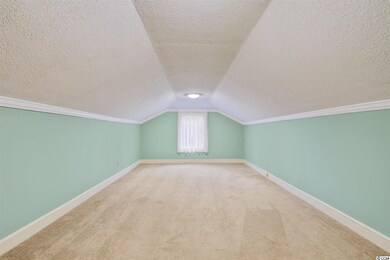
7993 Moss Creek Rd Myrtle Beach, SC 29588
Burgess NeighborhoodEstimated Value: $666,000 - $1,030,000
Highlights
- 2.92 Acre Lot
- Recreation Room
- Main Floor Bedroom
- Burgess Elementary School Rated A-
- Traditional Architecture
- Whirlpool Bathtub
About This Home
As of September 2021WOW!! 5,000 sq. ft., all brick construction, HUGE detached garage and workshop, all sitting on a sprawling 3 acre tract of land, and just a 10 minute drive to the beach!! THIS is tough find along the Grand Strand, but here it is! This beautiful "Low Country" style home has so much southern charm with large columns resting upon a spacious front porch that catch your eye the moment you turn off the road onto the 300 yd. long driveway, making you feel as though you're pulling into your own plantation. As you walk through the inviting front porch entrance, you'll enter a cozy foyer that leads through to the Living Area, Formal Den, or upstairs - all of which flow beautifully! The enormous living area allows just about any furniture configuration you can think of, with plenty of natural light. This home has several skylights throughout and plenty of updated windows to let the sun shine through the home, while also providing near up-to-date efficiency. The Living Area opens up to Kitchen, providing a spacious area to enjoy family, host guests, dinner parties, etc. Adjoining the Kitchen opposite from the Living Area, you'll find a large Formal Dining Room that leads back around to the Formal Den. Again, this home really does have that true "Low Country" styling and layout. Off the backside of the living room is an enormous sunroom that conveniently accesses the Laundry/Utility Room as well. On the 1st floor, you'll find bedrooms 2 & 3 with guest bathroom, and the Master Suite complete with 2 large walk-in closets and a VERY roomy Master Bath, bosting double sinks, make-up vanity, whirlpool tub, and huge walk-in shower. On the 2nd level, you'll find bedrooms 4 & 5 that share a 3rd bathroom, and a spacious bonus room between the bedrooms. The 2nd floor is a children's dream-space!! This property is truly a MUST SEE in order to properly appreciate what this compound has to offer!! Come see, while it's still available!!
Last Agent to Sell the Property
Emme Yeargin
Harrison Realty Company License #106023 Listed on: 03/29/2021
Home Details
Home Type
- Single Family
Est. Annual Taxes
- $2,837
Year Built
- Built in 1975
Lot Details
- 2.92 Acre Lot
- Fenced
- Property is zoned CFA
Parking
- 3 Car Detached Garage
Home Design
- Traditional Architecture
- Bi-Level Home
- Four Sided Brick Exterior Elevation
- Tile
Interior Spaces
- 4,932 Sq Ft Home
- Central Vacuum
- Window Treatments
- Entrance Foyer
- Family Room with Fireplace
- Formal Dining Room
- Den
- Recreation Room
- Bonus Room
- Crawl Space
- Fire and Smoke Detector
Kitchen
- Range
- Microwave
- Dishwasher
- Stainless Steel Appliances
- Kitchen Island
- Solid Surface Countertops
- Disposal
Flooring
- Carpet
- Vinyl
Bedrooms and Bathrooms
- 5 Bedrooms
- Main Floor Bedroom
- Walk-In Closet
- In-Law or Guest Suite
- Bathroom on Main Level
- 3 Full Bathrooms
- Single Vanity
- Dual Vanity Sinks in Primary Bathroom
- Whirlpool Bathtub
- Shower Only
Laundry
- Laundry Room
- Washer and Dryer
Outdoor Features
- Patio
- Front Porch
Location
- Outside City Limits
Utilities
- Central Heating and Cooling System
- Underground Utilities
- Water Heater
- Water Purifier
- Cable TV Available
Community Details
- The community has rules related to fencing
Ownership History
Purchase Details
Home Financials for this Owner
Home Financials are based on the most recent Mortgage that was taken out on this home.Purchase Details
Similar Homes in Myrtle Beach, SC
Home Values in the Area
Average Home Value in this Area
Purchase History
| Date | Buyer | Sale Price | Title Company |
|---|---|---|---|
| Wendelowski Seth Alan Wells | $650,000 | -- | |
| Case Ronald L | $499,000 | -- |
Mortgage History
| Date | Status | Borrower | Loan Amount |
|---|---|---|---|
| Open | Wendelowski Seth Alan Wells | $200,000 |
Property History
| Date | Event | Price | Change | Sq Ft Price |
|---|---|---|---|---|
| 09/17/2021 09/17/21 | Sold | $650,000 | -14.4% | $132 / Sq Ft |
| 08/04/2021 08/04/21 | Price Changed | $759,000 | -5.1% | $154 / Sq Ft |
| 06/17/2021 06/17/21 | Price Changed | $799,900 | -10.1% | $162 / Sq Ft |
| 05/10/2021 05/10/21 | Price Changed | $889,900 | -1.1% | $180 / Sq Ft |
| 03/29/2021 03/29/21 | For Sale | $899,900 | -- | $182 / Sq Ft |
Tax History Compared to Growth
Tax History
| Year | Tax Paid | Tax Assessment Tax Assessment Total Assessment is a certain percentage of the fair market value that is determined by local assessors to be the total taxable value of land and additions on the property. | Land | Improvement |
|---|---|---|---|---|
| 2024 | $2,837 | $11,510 | $2,718 | $8,792 |
| 2023 | $2,837 | $11,510 | $2,718 | $8,792 |
| 2021 | $2,655 | $11,510 | $2,718 | $8,792 |
| 2020 | $1,046 | $17,266 | $4,078 | $13,188 |
| 2019 | $1,046 | $17,266 | $4,078 | $13,188 |
| 2018 | $0 | $17,642 | $2,990 | $14,652 |
| 2017 | $1,020 | $17,642 | $2,990 | $14,652 |
| 2016 | -- | $17,642 | $2,990 | $14,652 |
| 2015 | $1,040 | $17,642 | $2,990 | $14,652 |
| 2014 | $961 | $17,642 | $2,990 | $14,652 |
Agents Affiliated with this Home
-

Seller's Agent in 2021
Emme Yeargin
Harrison Realty Company
(864) 992-7762
-
Charles Harrison
C
Seller Co-Listing Agent in 2021
Charles Harrison
Harrison Realty Company
(843) 421-2934
13 in this area
63 Total Sales
-
Janet Bunting

Buyer's Agent in 2021
Janet Bunting
Realty ONE Group Dockside
(704) 651-1292
4 in this area
50 Total Sales
Map
Source: Coastal Carolinas Association of REALTORS®
MLS Number: 2106870
APN: 44816040052
- 137 Maiden Ln
- 305 Duel Ct
- 229 Duchess Ct
- 8151 Woodland Dr
- 8094 Shady Grove Rd
- 8404 Bloomwood Dr
- 8488 Idlewood Dr
- 8586 Edgewood Dr
- 0 Highway 707 Unit Tract 2 2507906
- 0 Highway 707 Unit 2222421
- 302 Seagrass Loop
- 103 Teal Ct
- 7770 S Carolina 707
- - S Carolina 707
- Lot 2 S Carolina 707 Unit Highway 707 Near Sal
- 0 Leonard Rd
- 196 Marsh Hawk Dr
- 208 Angel Wing Dr
- 232 Angel Wing Dr
- 7590 Lacy Dr
- 7993 Moss Creek Rd
- 8142 Randy Cir
- 117 Maiden Ln
- 8141 Randy Cir
- 121 Maiden Ln
- 113 Maiden Ln
- 109 Maiden Ln
- 8182 Woodland Dr
- 8146 Randy Cir
- 125 Maiden Ln
- 129 Maiden Ln
- 8178 Woodland Dr
- 105 Maiden Ln
- 8186 Woodland Dr
- 201 Duchess Ct Unit 201 Duchess Court
- 201 Duchess Ct
- 8176 Woodland Dr
- 8177 Woodland Dr Unit Laurel Woods
- 8181 Woodland Dr
- 8181 Woodland Dr Unit Laurel Woods
