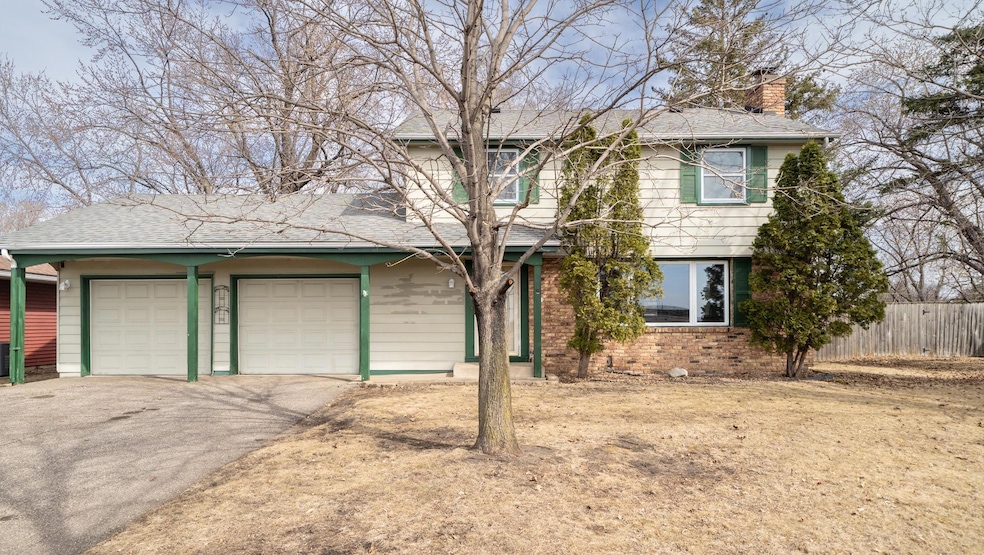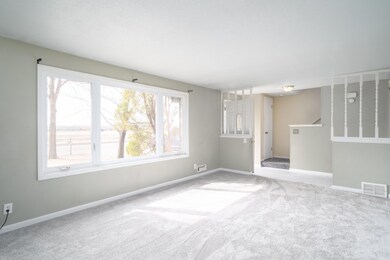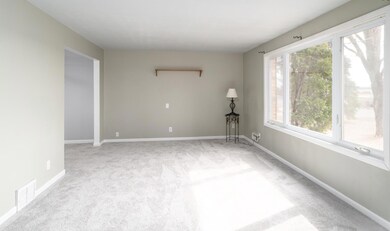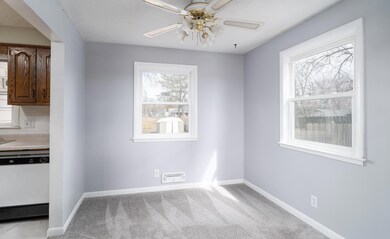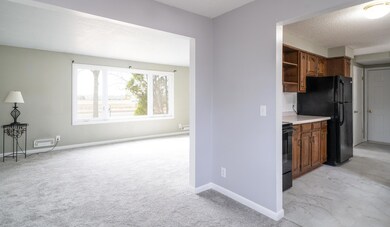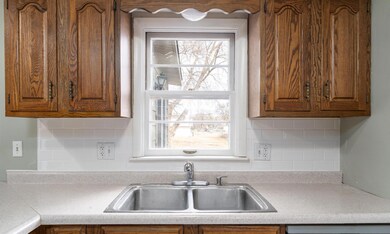
7994 E Point Douglas Rd S Cottage Grove, MN 55016
Highlights
- RV Access or Parking
- Home Office
- Porch
- No HOA
- The kitchen features windows
- 2 Car Attached Garage
About This Home
As of May 2025*Multiple Offers - Saturday 7pm deadline* Immaculate 3BR, 2 story home with main floor breakfast / family room addition overlooking "room to roam" fenced backyard with patio, shed & playsets. Oversized insulated double garage, has workbench and with drive-thru door to back yard trailer / boat parking spot. Bright sun-filled main level with brand new flooring. Gleaming hardwood floors in bedrooms. Updated bathrooms. Laundry chute. Getaway finished basement with brick fireplace, den/office and full sized laundry & storage room.
Home Details
Home Type
- Single Family
Est. Annual Taxes
- $3,789
Year Built
- Built in 1962
Lot Details
- 0.26 Acre Lot
- Lot Dimensions are 76x150x76x150
- Property is Fully Fenced
- Privacy Fence
- Chain Link Fence
Parking
- 2 Car Attached Garage
- Insulated Garage
- Garage Door Opener
- RV Access or Parking
Home Design
- Pitched Roof
- Architectural Shingle Roof
Interior Spaces
- 2-Story Property
- Wood Burning Fireplace
- Brick Fireplace
- Entrance Foyer
- Family Room with Fireplace
- Living Room
- Dining Room
- Home Office
- Storage Room
Kitchen
- Range
- Dishwasher
- The kitchen features windows
Bedrooms and Bathrooms
- 3 Bedrooms
Laundry
- Dryer
- Washer
Finished Basement
- Basement Fills Entire Space Under The House
- Natural lighting in basement
Outdoor Features
- Patio
- Porch
Utilities
- Forced Air Heating and Cooling System
- 150 Amp Service
Community Details
- No Home Owners Association
- Thompson Grove Estates 2Nd Add Subdivision
Listing and Financial Details
- Assessor Parcel Number 1602721330033
Ownership History
Purchase Details
Purchase Details
Map
Similar Homes in Cottage Grove, MN
Home Values in the Area
Average Home Value in this Area
Purchase History
| Date | Type | Sale Price | Title Company |
|---|---|---|---|
| Interfamily Deed Transfer | -- | None Available | |
| Warranty Deed | $120,000 | -- |
Property History
| Date | Event | Price | Change | Sq Ft Price |
|---|---|---|---|---|
| 05/14/2025 05/14/25 | Sold | $350,000 | 0.0% | $167 / Sq Ft |
| 04/16/2025 04/16/25 | Off Market | $350,000 | -- | -- |
| 04/11/2025 04/11/25 | Pending | -- | -- | -- |
| 04/05/2025 04/05/25 | Off Market | $350,000 | -- | -- |
| 04/04/2025 04/04/25 | For Sale | $334,900 | -- | $159 / Sq Ft |
Tax History
| Year | Tax Paid | Tax Assessment Tax Assessment Total Assessment is a certain percentage of the fair market value that is determined by local assessors to be the total taxable value of land and additions on the property. | Land | Improvement |
|---|---|---|---|---|
| 2023 | $3,936 | $317,200 | $107,000 | $210,200 |
| 2022 | $3,356 | $290,700 | $94,800 | $195,900 |
| 2021 | $3,402 | $241,400 | $78,700 | $162,700 |
| 2020 | $3,424 | $247,500 | $93,000 | $154,500 |
| 2019 | $3,346 | $241,400 | $85,000 | $156,400 |
| 2018 | $3,212 | $229,900 | $78,000 | $151,900 |
| 2017 | $2,854 | $216,700 | $74,000 | $142,700 |
| 2016 | $2,968 | $194,600 | $54,000 | $140,600 |
| 2015 | $2,624 | $193,300 | $56,000 | $137,300 |
| 2013 | -- | $167,600 | $50,500 | $117,100 |
Source: NorthstarMLS
MLS Number: 6685606
APN: 16-027-21-33-0033
- 8768 Imperial Ave S
- 8545 Ideal Ave S
- 8566 Imperial Ave S
- 8523 Hinton Ave S
- 7746 Point Douglas Ct
- 8784 Inman Ave S
- 8786 Inwood Ave S
- 8535 Inman Ave S
- 8279 Hemingway Ave S
- 8250 Hemingway Ave S
- 8794 Ironwood Ave S
- 8907 Ironwood Ave S
- 8855 Ironwood Ave S
- 7500 Hillside Trail S
- 8281 Harkness Rd S
- 9849 89th St S
- 10630 Henslowe Ave S
- 8047 Ingleside Ave S
- 7731 80th St S
- 8851 Hallmark Ave S
