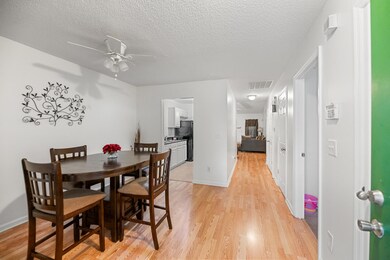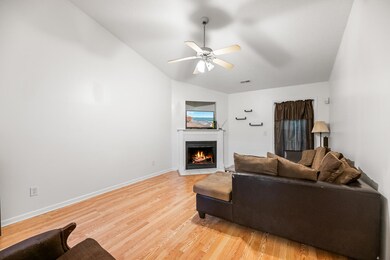
7995 Vermont Rd North Charleston, SC 29418
Highlights
- In Ground Pool
- Clubhouse
- Formal Dining Room
- Gated Community
- Tennis Courts
- 1 Car Attached Garage
About This Home
As of June 2024Welcome to this charming and functional 2-bedroom, 2-bathroom home, perfectly blending comfort and convenience. Nestled in a single-level duplex within a secure, gated community, this residence features laminate flooring in the main living area and primary bedroom, enhancing its modern appeal. The primary suite boasts a spacious walk-in closet and a luxurious bathroom with a large soaking tub and walk-in shower. The inviting living room, complete with a cozy fireplace, sets the stage for relaxation and gatherings. Enjoy peace of mind with 24/7 manned security. The community offers resort-style amenities including a sparkling pool and a clubhouse, ideal for leisure and social activities.Located near an Air Force base, this home provides easy access to shopping, dining, tennis courts, parks, schools, and entertainment options. The HOA ensures hassle-free living by covering lawn and landscaping maintenance. Experience a lifestyle of ease and comfort in this well-appointed home.
Last Agent to Sell the Property
AgentOwned Realty Co. Premier Group, Inc. License #66006

Home Details
Home Type
- Single Family
Est. Annual Taxes
- $846
Year Built
- Built in 2005
Lot Details
- 4,356 Sq Ft Lot
HOA Fees
- $53 Monthly HOA Fees
Parking
- 1 Car Attached Garage
- Off-Street Parking
Home Design
- Slab Foundation
- Architectural Shingle Roof
- Vinyl Siding
Interior Spaces
- 1,128 Sq Ft Home
- 1-Story Property
- Popcorn or blown ceiling
- Ceiling Fan
- Family Room with Fireplace
- Formal Dining Room
- Laminate Flooring
- Dishwasher
Bedrooms and Bathrooms
- 2 Bedrooms
- Walk-In Closet
- 2 Full Bathrooms
- Garden Bath
Outdoor Features
- In Ground Pool
- Patio
Schools
- Hunley Park Elementary School
- Jerry Zucker Middle School
- Stall High School
Utilities
- Central Air
- Heating Available
Community Details
Overview
- The Park At Rivers Edge Subdivision
Recreation
- Tennis Courts
- Community Pool
- Park
Additional Features
- Clubhouse
- Gated Community
Ownership History
Purchase Details
Home Financials for this Owner
Home Financials are based on the most recent Mortgage that was taken out on this home.Purchase Details
Home Financials for this Owner
Home Financials are based on the most recent Mortgage that was taken out on this home.Purchase Details
Purchase Details
Map
Similar Homes in the area
Home Values in the Area
Average Home Value in this Area
Purchase History
| Date | Type | Sale Price | Title Company |
|---|---|---|---|
| Deed | $239,500 | None Listed On Document | |
| Warranty Deed | $103,000 | -- | |
| Deed | $140,000 | None Available | |
| Deed | $129,000 | None Available |
Mortgage History
| Date | Status | Loan Amount | Loan Type |
|---|---|---|---|
| Open | $238,850 | New Conventional | |
| Closed | $232,315 | New Conventional | |
| Previous Owner | $101,134 | FHA | |
| Previous Owner | $123,000 | Reverse Mortgage Home Equity Conversion Mortgage |
Property History
| Date | Event | Price | Change | Sq Ft Price |
|---|---|---|---|---|
| 06/27/2024 06/27/24 | Sold | $239,500 | 0.0% | $212 / Sq Ft |
| 05/22/2024 05/22/24 | For Sale | $239,500 | +132.5% | $212 / Sq Ft |
| 10/30/2015 10/30/15 | Sold | $103,000 | 0.0% | $91 / Sq Ft |
| 09/30/2015 09/30/15 | Pending | -- | -- | -- |
| 09/22/2015 09/22/15 | For Sale | $103,000 | -- | $91 / Sq Ft |
Tax History
| Year | Tax Paid | Tax Assessment Tax Assessment Total Assessment is a certain percentage of the fair market value that is determined by local assessors to be the total taxable value of land and additions on the property. | Land | Improvement |
|---|---|---|---|---|
| 2023 | $846 | $4,740 | $0 | $0 |
| 2022 | $790 | $4,740 | $0 | $0 |
| 2021 | $819 | $4,740 | $0 | $0 |
| 2020 | $838 | $4,740 | $0 | $0 |
| 2019 | $751 | $4,120 | $0 | $0 |
| 2017 | $696 | $4,120 | $0 | $0 |
| 2016 | $674 | $4,120 | $0 | $0 |
| 2015 | $335 | $3,450 | $0 | $0 |
| 2014 | $348 | $0 | $0 | $0 |
| 2011 | -- | $0 | $0 | $0 |
Source: CHS Regional MLS
MLS Number: 24012929
APN: 404-02-00-081
- 7999 Vermont Rd
- 7947 Vermont Rd
- 7943 Vermont Rd
- 7896 Montview Rd
- 7873 Park Gate Dr
- 8028 Vermont Rd
- 7833 Montview Rd
- 7780 Montview Rd
- 7812 Park Gate Dr
- 505 Laurel Ridge Rd
- 7806 Park Gate Dr
- 7787 Montview Rd
- 4965 Foxwood Dr
- 7803 Park Gate Dr
- 7886 Racquet Rd
- 7945 Edgebrook Cir Unit B
- 7935 Edgebrook Cir Unit 2202
- 5135 Park Creek Ave
- 529 Laurel Ridge Rd
- 5146 Park Creek Ave






