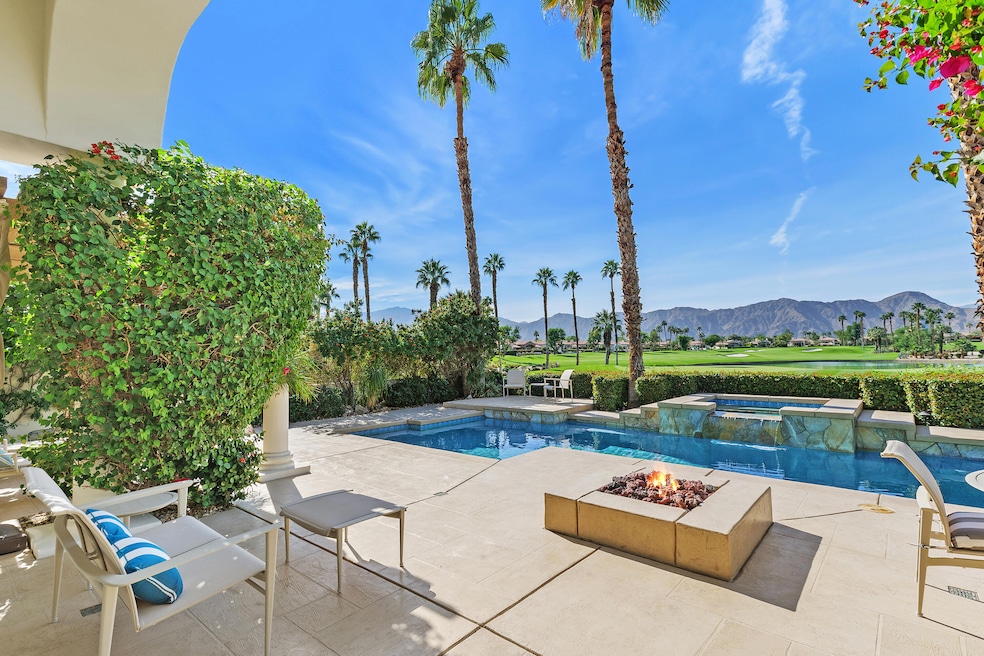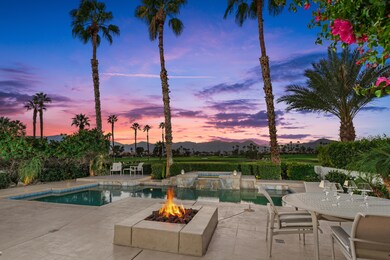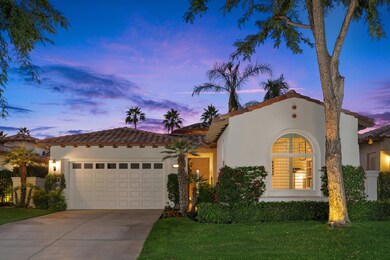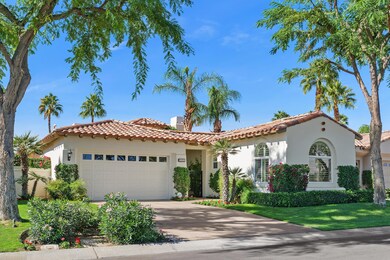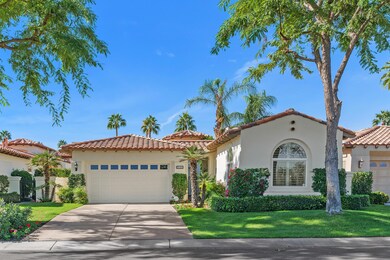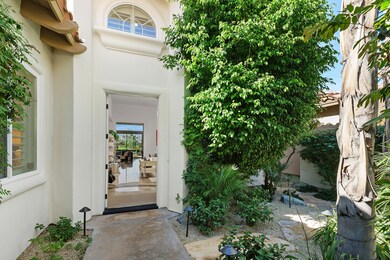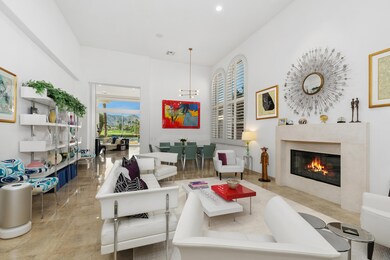79950 Mission Dr E La Quinta, CA 92253
Rancho La Quinta NeighborhoodEstimated payment $12,366/month
Highlights
- Lake Front
- Golf Course Community
- Pebble Pool Finish
- Guest House
- Fitness Center
- Casita
About This Home
Step into a pristine Rancho La Quinta sanctuary, flawlessly maintained by its original owners and showcasing over $300,000 in recent capital improvements. This stunning residence is defined by its breathtaking Western views, which will immediately captivate you upon entering through the newly installed custom contemporary front door. The panorama is truly spectacular, overlooking multiple fairways, the 4th green of the Jerry Pate course, a shimmering lake, and the majestic Santa Rosa Mountains. The backyard setting is truly exceptional, featuring a linear salt water pool and fire-pit, creating the perfect backdrop to capture the magical desert sunsets. The view is seamlessly integrated indoors via the newly installed Fleetwood custom two-panel sliders in the family room, beautifully complementing the striking floor-to-ceiling granite fireplace. The formal living/dining area provides a distinct ambiance with a second fireplace with elegant custom surround. Porcelain floors and tile baseboards anchor the light, bright space throughout all living areas. Ownership here ensures unparalleled luxury and peace of mind: a new roof, owned solar, newer Trane HVAC heat pump systems, and a tankless water heater. As an added benefit, the Rancho La Quinta Clubhouse Assessment has been paid in full. The remarkable attention to detail--from the renovated guest bath to the enhanced termite prevention system--underscores the care and quality invested. Offered furnished per inventory, this is more than a home; it's the pinnacle of the desert resort lifestyle.
Open House Schedule
-
Saturday, November 22, 202511:00 am to 2:00 pm11/22/2025 11:00:00 AM +00:0011/22/2025 2:00:00 PM +00:00Add to Calendar
Home Details
Home Type
- Single Family
Est. Annual Taxes
- $15,429
Year Built
- Built in 2003
Lot Details
- 8,712 Sq Ft Lot
- Lake Front
- Home has East and West Exposure
HOA Fees
- $1,198 Monthly HOA Fees
Property Views
- Lake
- Golf Course
- Mountain
- Pool
Home Design
- Slab Foundation
- "S" Clay Tile Roof
Interior Spaces
- 2,924 Sq Ft Home
- 2-Story Property
- Furnished
- Gas Log Fireplace
- Shutters
- Custom Window Coverings
- Family Room with Fireplace
- 2 Fireplaces
- Living Room with Fireplace
- Formal Dining Room
- Security System Owned
Kitchen
- Breakfast Area or Nook
- Kitchen Island
- Granite Countertops
Flooring
- Carpet
- Tile
Bedrooms and Bathrooms
- 4 Bedrooms
Laundry
- Laundry Room
- 220 Volts In Laundry
Parking
- 2 Car Direct Access Garage
- Garage Door Opener
- Driveway
- Guest Parking
- On-Street Parking
Eco-Friendly Details
- Green Features
- Energy-Efficient Construction
- Energy-Efficient HVAC
- Energy-Efficient Doors
- Solar Power System
Pool
- Pebble Pool Finish
- Heated In Ground Pool
- Outdoor Pool
- Heated Spa
- In Ground Spa
Utilities
- Central Heating and Cooling System
- Air Source Heat Pump
- Property is located within a water district
- Tankless Water Heater
- Sewer in Street
Additional Features
- Casita
- Guest House
Listing and Financial Details
- Assessor Parcel Number 602380005
Community Details
Overview
- Association fees include clubhouse, trash, security, cable TV, concierge
- Rancho La Quinta Country Club Subdivision
- On-Site Maintenance
Amenities
- Community Fire Pit
- Clubhouse
- Community Mailbox
Recreation
- Golf Course Community
- Pickleball Courts
- Bocce Ball Court
- Fitness Center
Security
- Security Service
- Resident Manager or Management On Site
- Controlled Access
- Gated Community
Map
Home Values in the Area
Average Home Value in this Area
Tax History
| Year | Tax Paid | Tax Assessment Tax Assessment Total Assessment is a certain percentage of the fair market value that is determined by local assessors to be the total taxable value of land and additions on the property. | Land | Improvement |
|---|---|---|---|---|
| 2025 | $15,429 | $1,223,139 | $479,412 | $743,727 |
| 2023 | $15,429 | $1,175,646 | $460,797 | $714,849 |
| 2022 | $14,718 | $1,152,595 | $451,762 | $700,833 |
| 2021 | $12,718 | $992,188 | $388,717 | $603,471 |
| 2020 | $11,313 | $885,883 | $347,069 | $538,814 |
| 2019 | $10,989 | $860,080 | $336,960 | $523,120 |
| 2018 | $10,571 | $827,000 | $324,000 | $503,000 |
| 2017 | $9,762 | $760,000 | $298,000 | $462,000 |
| 2016 | $9,822 | $768,000 | $301,000 | $467,000 |
| 2015 | $9,411 | $720,000 | $282,000 | $438,000 |
| 2014 | $9,430 | $720,000 | $282,000 | $438,000 |
Property History
| Date | Event | Price | List to Sale | Price per Sq Ft |
|---|---|---|---|---|
| 11/05/2025 11/05/25 | For Sale | $1,875,000 | -- | $641 / Sq Ft |
Purchase History
| Date | Type | Sale Price | Title Company |
|---|---|---|---|
| Interfamily Deed Transfer | -- | None Available | |
| Grant Deed | $843,000 | Fidelity National Title Co |
Mortgage History
| Date | Status | Loan Amount | Loan Type |
|---|---|---|---|
| Previous Owner | $600,000 | Purchase Money Mortgage |
Source: California Desert Association of REALTORS®
MLS Number: 219138336
APN: 602-380-005
- 79985 Rancho la Quinta Dr
- 49595 Marne Ct
- 48674 Acropolis St
- 79967 Rancho la Quinta Dr
- 49101 Escalante St
- 48580 Gibraltar St
- 49133 Jordan St
- 48631 Via Carisma
- 49597 Jordan St
- 49460 Rancho San Francisquito
- 48534 Vista Palomino
- 49347 Gila River St
- 80220 Avenue 50
- 50050 Camino Privado
- 79965 De Sol a Sol
- 50035 Camino Privado
- 79900 De Sol a Sol
- 49587 Gila River St
- 79840 Rancho la Quinta Dr
- 50075 Camino Privado
- 79918 Mission Dr E
- 79995 Rancho la Quinta Dr
- 79702 Mission Dr E
- 79827 Derek Alan Dr
- 48674 Acropolis St
- 79814 Joey Ct
- 79690 Rancho San Pascual
- 79953 Rancho la Quinta Dr
- 49412 Escalante St
- 49143 Gila River St
- 80351 Paseo de Nivel
- 48474 Vista Palomino
- 49880 Rancho San Felipe
- 48219 Newport Bridge Place
- 79568 Mission Dr E
- 50070 Via de Moda
- 50070 Vía de Moda
- 80445 Paria Way
- 50055 Via Puente
- 79935 Via Maravilla
