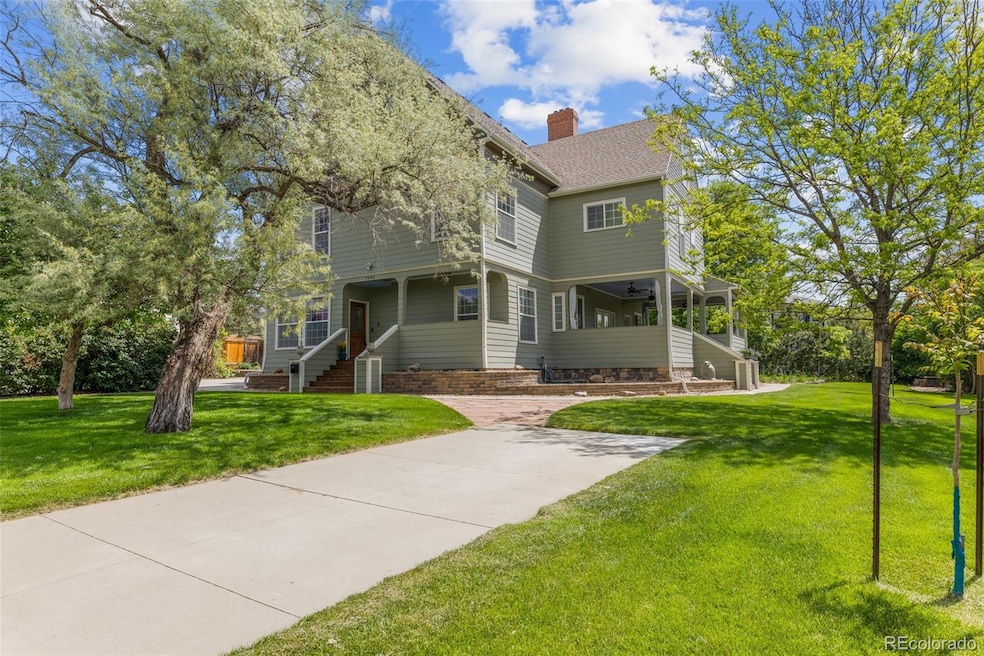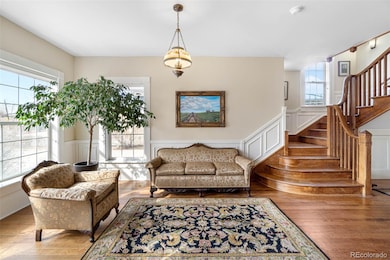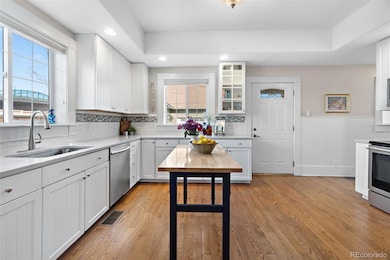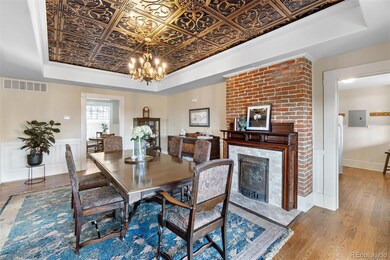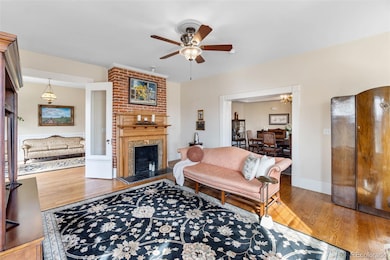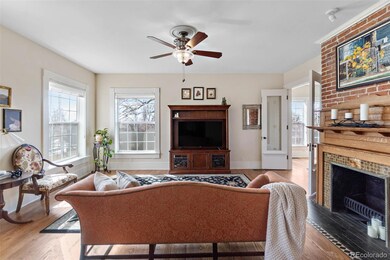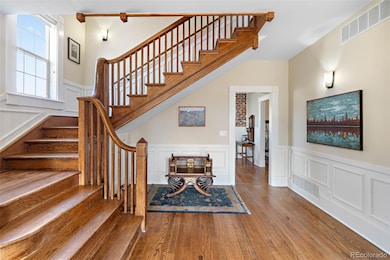7996 Bradburn Blvd Westminster, CO 80030
Southeast Westminster NeighborhoodEstimated payment $6,178/month
Highlights
- Primary Bedroom Suite
- Mountain View
- Wood Flooring
- 0.47 Acre Lot
- Fireplace in Bedroom
- Victorian Architecture
About This Home
Where Colorado History Meets Modern Luxury – A Once-in-a-Lifetime Opportunity
Welcome to 7996 Bradburn Blvd in Westminster, CO, known as the Harris House. This extraordinary 5-bedroom, 5-bathroom, 5,857-square-foot home with a 4-car, 2-story garage holds deep historical significance. Built by pioneers C.J. and Florence Harris, founders of Westminster, this home has been a cherished treasure for over 125 years.
The current owners have lovingly restored it since 2002 and construction was completed in 2011, combining timeless elegance with modern upgrades. With 2x6 studs, imported Italian tile, and five original fireplace mantels, this home blends historic charm with contemporary luxury.
Main Level: A newly updated kitchen, breakfast nook, pantry, and full bathroom await. The living room and formal dining room offer expansive views and lead to a large patio—perfect for entertaining or relaxing outdoors. Second Floor: Features five stately bedrooms, including the owner’s retreat with an en-suite bathroom, one additional full bathroom, and a laundry room for convenience. Third Floor: With 11-foot ceilings, a built-in library nook, 1/2 bathroom and a kitchen, the third floor offers breathtaking views of the Rocky Mountains. Outdoor Space: This half-acre lot, once part of a fruit vineyard, provides ample room for outdoor activities. The 4-car garage, built in 2014, is equipped with 220-volt power for all your Colorado toys. Above, an ADU space can be created, and the garage pad accommodates an RV. Don’t miss your chance to own this piece of Colorado history, where elegance meets modern luxury. Perfectly located to many amenities, including the new Trader Joe's, Downtown Westminster, and opening in 2026 the new food hall, called The Berg. Within easy reach to Water World, Adventure Golf & Raceway, the Ice Center at Promenade, golf courses, Bear Creek Canyon, Boulder Canyon, and all the best of Colorado mountain trails and playgrounds are easily within reach!
Listing Agent
Compass - Denver Brokerage Email: jlruscetta@gmail.com License #100075664 Listed on: 03/13/2025

Co-Listing Agent
Compass - Denver Brokerage Email: jlruscetta@gmail.com License #100071827
Home Details
Home Type
- Single Family
Est. Annual Taxes
- $4,561
Year Built
- Built in 1901 | Remodeled
Lot Details
- 0.47 Acre Lot
- West Facing Home
- Partially Fenced Property
- Landscaped
- Level Lot
- Front and Back Yard Sprinklers
- Private Yard
- Garden
Parking
- 4 Car Garage
- Parking Storage or Cabinetry
- Heated Garage
- Insulated Garage
Home Design
- Victorian Architecture
- Frame Construction
- Composition Roof
Interior Spaces
- 3-Story Property
- High Ceiling
- Ceiling Fan
- Double Pane Windows
- Window Treatments
- Smart Doorbell
- Family Room with Fireplace
- Great Room
- Living Room with Fireplace
- Dining Room with Fireplace
- 5 Fireplaces
- Library
- Bonus Room
- Workshop
- Utility Room
- Mountain Views
- Unfinished Basement
- Partial Basement
Kitchen
- Breakfast Area or Nook
- Oven
- Microwave
- Dishwasher
- Quartz Countertops
Flooring
- Wood
- Carpet
- Tile
Bedrooms and Bathrooms
- 5 Bedrooms
- Fireplace in Bedroom
- Primary Bedroom Suite
- Primary Bathroom is a Full Bathroom
Laundry
- Laundry Room
- Dryer
- Washer
Home Security
- Carbon Monoxide Detectors
- Fire and Smoke Detector
Schools
- Harris Park Elementary School
- Shaw Heights Middle School
- Westminster High School
Utilities
- Forced Air Heating and Cooling System
- 220 Volts
- 110 Volts
- High Speed Internet
- Cable TV Available
Additional Features
- Smoke Free Home
- Covered Patio or Porch
- Ground Level
Community Details
- No Home Owners Association
- Harris Park Subdivision
Listing and Financial Details
- Exclusions: Seller's personal property, staging furniture
- Assessor Parcel Number R0063570
Map
Home Values in the Area
Average Home Value in this Area
Tax History
| Year | Tax Paid | Tax Assessment Tax Assessment Total Assessment is a certain percentage of the fair market value that is determined by local assessors to be the total taxable value of land and additions on the property. | Land | Improvement |
|---|---|---|---|---|
| 2024 | $3,950 | $45,500 | $7,970 | $37,530 |
| 2023 | $4,561 | $51,680 | $8,420 | $43,260 |
| 2022 | $5,631 | $55,470 | $8,650 | $46,820 |
| 2021 | $5,800 | $55,470 | $8,650 | $46,820 |
| 2020 | $4,009 | $38,980 | $8,580 | $30,400 |
| 2019 | $4,001 | $38,980 | $8,580 | $30,400 |
| 2018 | $3,171 | $30,710 | $9,180 | $21,530 |
| 2017 | $2,703 | $30,710 | $9,180 | $21,530 |
| 2016 | $2,651 | $28,330 | $4,420 | $23,910 |
| 2015 | $2,391 | $25,590 | $4,420 | $21,170 |
| 2014 | $2,708 | $28,020 | $3,700 | $24,320 |
Property History
| Date | Event | Price | List to Sale | Price per Sq Ft |
|---|---|---|---|---|
| 09/22/2025 09/22/25 | Price Changed | $1,099,999 | -4.3% | $216 / Sq Ft |
| 07/28/2025 07/28/25 | Price Changed | $1,150,000 | -4.2% | $225 / Sq Ft |
| 03/13/2025 03/13/25 | For Sale | $1,200,000 | -- | $235 / Sq Ft |
Purchase History
| Date | Type | Sale Price | Title Company |
|---|---|---|---|
| Interfamily Deed Transfer | -- | Chicago Title Co | |
| Quit Claim Deed | -- | None Available | |
| Bargain Sale Deed | -- | -- | |
| Warranty Deed | $195,000 | Colorado National Title | |
| Warranty Deed | $115,000 | -- |
Mortgage History
| Date | Status | Loan Amount | Loan Type |
|---|---|---|---|
| Open | $240,000 | New Conventional | |
| Previous Owner | $104,000 | Purchase Money Mortgage | |
| Previous Owner | $105,000 | Seller Take Back |
Source: REcolorado®
MLS Number: 8115167
APN: 1719-31-1-04-002
- 7821 Quitman St
- 3631 W 79th Ave Unit 2
- 3601 W 80th Ave
- 8001 Lowell Blvd
- 3595 W 80th Ave
- 8060 Stuart Place
- Berkeley Plan at Uplands
- Vrain Plan at Uplands
- Sheridan Plan at Uplands
- Lowell Plan at Uplands
- Arbor Plan at Uplands
- Crescent Plan at Uplands
- Tennyson Plan at Uplands
- 8175 Turnpike Dr
- 3861 W 82nd Ln
- 7950 Wolff Ct
- 3850 W 82nd Ln
- 3852 W 83rd Ln
- 3851 W 82nd Ln
- 3855 W 82nd Ln
- 3950 Turnpike Dr Unit 2
- 3950 Turnpike Dr
- 7821 N Raleigh St
- 8011 Stuart Place
- 8003 Wolff St
- 8023 Wolff St
- 4331 W 82nd Ave
- 7545 Bradburn Blvd
- 8240 Tennyson St
- 8055 Wolff St Unit E
- 4941 W 81st Place
- 7461 Quitman St
- 7451 Bradburn Blvd Unit 2
- 8200 Sheridan Blvd
- 8300 Sheridan Blvd
- 5320 W 80th Ave
- 7320 Tennyson St
- 7971 Chase Cir
- 5301 W 76th Ave Unit 127
- 4845 W 73rd Ave Unit ID1346819P
