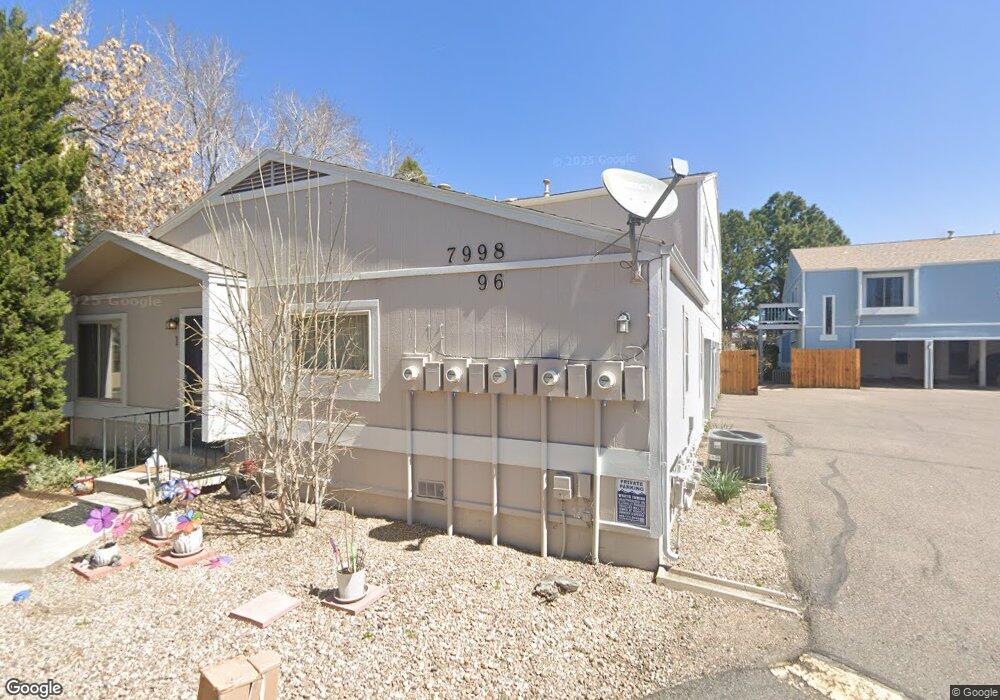7998 Chase Cir Unit 2 Arvada, CO 80003
Wood Creek NeighborhoodEstimated Value: $285,000 - $306,000
2
Beds
1
Bath
824
Sq Ft
$353/Sq Ft
Est. Value
About This Home
This home is located at 7998 Chase Cir Unit 2, Arvada, CO 80003 and is currently estimated at $290,594, approximately $352 per square foot. 7998 Chase Cir Unit 2 is a home located in Jefferson County with nearby schools including Swanson Elementary School, Chester W. Nimitz Middle School, and North Arvada Middle School.
Ownership History
Date
Name
Owned For
Owner Type
Purchase Details
Closed on
Sep 23, 2019
Sold by
Preston Lisa D
Bought by
Hagen Francesca
Current Estimated Value
Home Financials for this Owner
Home Financials are based on the most recent Mortgage that was taken out on this home.
Original Mortgage
$193,900
Outstanding Balance
$169,491
Interest Rate
3.5%
Mortgage Type
New Conventional
Estimated Equity
$121,103
Purchase Details
Closed on
Dec 19, 2003
Sold by
Preston Phillip S
Bought by
Preston Lisa D
Home Financials for this Owner
Home Financials are based on the most recent Mortgage that was taken out on this home.
Original Mortgage
$116,691
Interest Rate
5.97%
Mortgage Type
FHA
Purchase Details
Closed on
Mar 12, 1999
Sold by
Bailey Laura L
Bought by
Preston Phillip S
Home Financials for this Owner
Home Financials are based on the most recent Mortgage that was taken out on this home.
Original Mortgage
$74,600
Interest Rate
6.74%
Mortgage Type
FHA
Create a Home Valuation Report for This Property
The Home Valuation Report is an in-depth analysis detailing your home's value as well as a comparison with similar homes in the area
Home Values in the Area
Average Home Value in this Area
Purchase History
| Date | Buyer | Sale Price | Title Company |
|---|---|---|---|
| Hagen Francesca | $200,000 | First American Title | |
| Preston Lisa D | $119,500 | Land Title | |
| Preston Phillip S | $76,950 | -- |
Source: Public Records
Mortgage History
| Date | Status | Borrower | Loan Amount |
|---|---|---|---|
| Open | Hagen Francesca | $193,900 | |
| Previous Owner | Preston Lisa D | $116,691 | |
| Previous Owner | Preston Phillip S | $74,600 |
Source: Public Records
Tax History Compared to Growth
Tax History
| Year | Tax Paid | Tax Assessment Tax Assessment Total Assessment is a certain percentage of the fair market value that is determined by local assessors to be the total taxable value of land and additions on the property. | Land | Improvement |
|---|---|---|---|---|
| 2024 | $1,469 | $15,146 | $6,030 | $9,116 |
| 2023 | $1,469 | $15,146 | $6,030 | $9,116 |
| 2022 | $1,498 | $15,298 | $4,170 | $11,128 |
| 2021 | $1,523 | $15,738 | $4,290 | $11,448 |
| 2020 | $1,374 | $14,240 | $4,290 | $9,950 |
| 2019 | $1,356 | $14,240 | $4,290 | $9,950 |
| 2018 | $1,092 | $11,150 | $3,600 | $7,550 |
| 2017 | $999 | $11,150 | $3,600 | $7,550 |
| 2016 | $873 | $9,178 | $2,866 | $6,312 |
| 2015 | $613 | $9,178 | $2,866 | $6,312 |
| 2014 | $613 | $6,050 | $2,229 | $3,821 |
Source: Public Records
Map
Nearby Homes
- 7984 Chase Cir Unit 68
- 7973 Chase Cir Unit 56
- 7977 Chase Cir Unit 47
- 7974 Chase Cir Unit 77
- 7980 Chase Cir Unit F
- 7917 Chase Cir Unit 160
- 7915 Chase Cir Unit 153
- 5550 W 80th Place Unit 12
- 5550 W 80th Place Unit 23
- 5620 W 80th Place Unit 67
- 5690 W 79th Ave
- 5690 W 80th Place Unit 98
- 5790 W 79th Ave
- 7958 Harlan St
- 5803 Pomona Dr
- 5743 W 76th Dr
- 7680 Depew St Unit 1424
- 7656 Depew St Unit 1802
- 5423 W 76th Ave Unit 503
- 5403 W 76th Ave Unit 617
- 7998 Chase Cir Unit 4
- 7998 Chase Cir Unit 3
- 7998 Chase Cir Unit 1
- 7998 Chase Cir
- 7996 Chase Cir Unit 8
- 7996 Chase Cir Unit 7
- 7996 Chase Cir Unit 6
- 7996 Chase Cir Unit 5
- 7990 Chase Cir Unit 16
- 7990 Chase Cir Unit 15
- 7990 Chase Cir Unit 14
- 7990 Chase Cir Unit 13
- 7992 Chase Cir Unit 11
- 7992 Chase Cir Unit 10
- 7992 Chase Cir Unit 9
- 7992 Chase Cir Unit 799210
- 7994 Chase Cir Unit 20
- 7994 Chase Cir Unit 19
- 7994 Chase Cir Unit 18
- 7994 Chase Cir Unit 17
