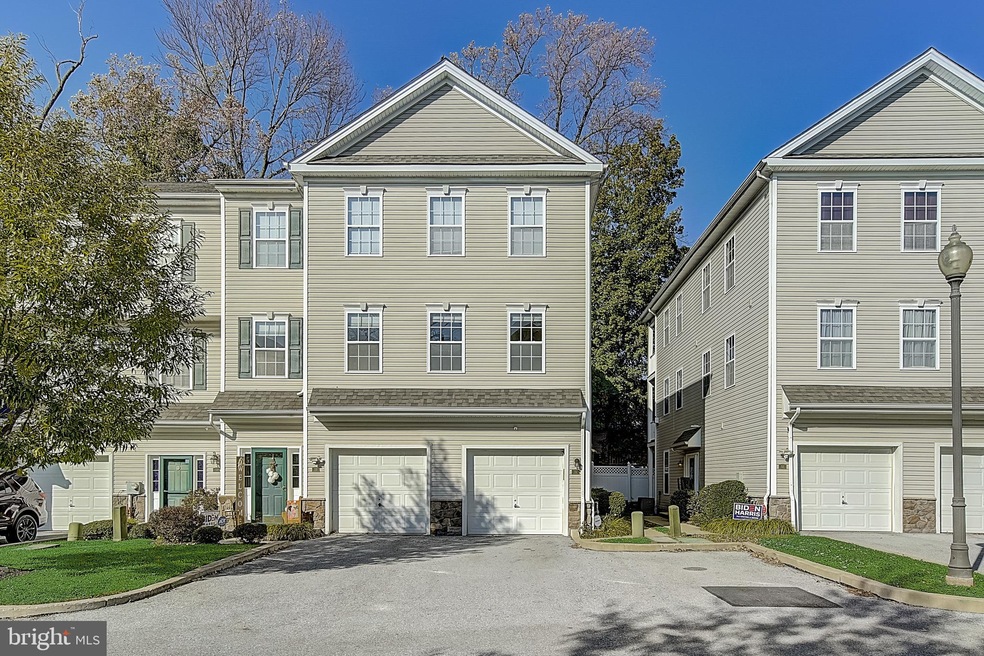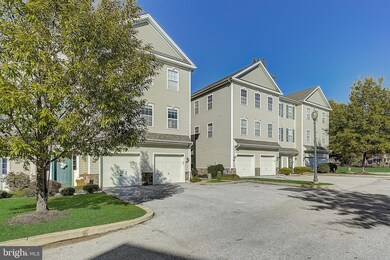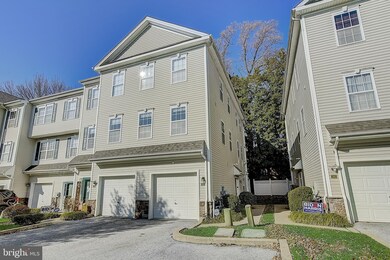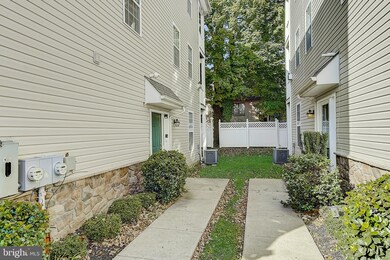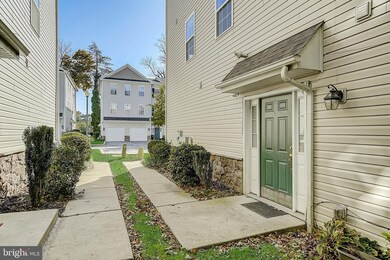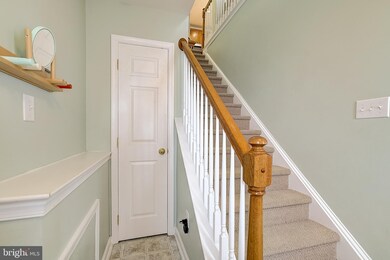
7A Hillview Cir Yeadon, PA 19050
Highlights
- 1 Car Attached Garage
- Gas Fireplace
- 4-minute walk to Pennock Woods Park
- Central Heating and Cooling System
About This Home
As of January 2021Don't miss this move-in ready end-unit townhome complete with an open floor plan, upgraded kitchen, crown molding, and upgraded carpeting throughout! The upgraded kitchen boasts high-end stainless steel appliances, customized dimmable lighting, custom full height pantry closet and a convenient seated island. The bright and spacious living area features a cozy gas fireplace and sliders leading out to the private rear deck. This fantastic home conveniently offers 3 spacious bedrooms with neutral paint and accent walls, as well as 3 full bathrooms. The primary bedroom has an upgraded ensuite bath and 2 large walk-in closets. The upgraded laundry room with high-end washer and dryer with storage undeath rounds out the main level. The lower entry level of the home offers an additional large bedroom with ensuite bath as well as access to the private, covered concrete patio. A commuters dream, the home is located 30-min to Center City on public transit and close proximity to Lansdowne regional rail station, as well as 113 and 115 bus routes right outside of the home. Also close to Pennock Woods nature area and Kent Park which features a fenced-in dog park, fishing creek and biking trail. This is the one!
Last Agent to Sell the Property
Michael Severns
Keller Williams Main Line License #RA-0031105 Listed on: 11/11/2020

Last Buyer's Agent
Emilio Matos
Redfin Corporation
Townhouse Details
Home Type
- Townhome
Year Built
- Built in 2010
HOA Fees
- $146 Monthly HOA Fees
Parking
- 1 Car Attached Garage
- 1 Driveway Space
- Front Facing Garage
- Parking Lot
Home Design
- Side-by-Side
- Aluminum Siding
- Vinyl Siding
Interior Spaces
- 1,758 Sq Ft Home
- Property has 2 Levels
- Gas Fireplace
- Laundry on upper level
Bedrooms and Bathrooms
Utilities
- Central Heating and Cooling System
- Electric Water Heater
Community Details
- Association fees include common area maintenance, exterior building maintenance, lawn maintenance, snow removal
- Hillview Homeowners Association Condos
- Lansdowne Subdivision
Listing and Financial Details
- Tax Lot 012-005
- Assessor Parcel Number 48-00-01985-05
Similar Homes in the area
Home Values in the Area
Average Home Value in this Area
Property History
| Date | Event | Price | Change | Sq Ft Price |
|---|---|---|---|---|
| 01/07/2021 01/07/21 | Sold | $198,000 | -1.0% | $113 / Sq Ft |
| 11/17/2020 11/17/20 | Pending | -- | -- | -- |
| 11/11/2020 11/11/20 | For Sale | $200,000 | +13.0% | $114 / Sq Ft |
| 06/02/2014 06/02/14 | Sold | $177,000 | -7.3% | $101 / Sq Ft |
| 05/18/2014 05/18/14 | Pending | -- | -- | -- |
| 02/03/2014 02/03/14 | Price Changed | $190,970 | -0.5% | $109 / Sq Ft |
| 09/06/2013 09/06/13 | For Sale | $191,970 | -- | $109 / Sq Ft |
Tax History Compared to Growth
Agents Affiliated with this Home
-

Seller's Agent in 2021
Michael Severns
Keller Williams Main Line
(610) 545-9961
3 in this area
170 Total Sales
-
E
Buyer's Agent in 2021
Emilio Matos
Redfin Corporation
-

Seller's Agent in 2014
Michael Carpenter
Keller Williams Main Line
(610) 405-7568
1 in this area
107 Total Sales
-

Seller Co-Listing Agent in 2014
John Carpenter
Keller Williams Main Line
1 in this area
105 Total Sales
-

Buyer's Agent in 2014
Alan Ferguson
Long & Foster
(484) 832-4553
49 Total Sales
Map
Source: Bright MLS
MLS Number: PADE530774
- 132 S Lansdowne Ave
- 14 W Providence Rd
- 101A Lincoln Ave
- 103 Lincoln Ave
- 116 Bartram Ave
- 817 E Penn Pines Blvd
- 522 S Union Ave
- 80 W Baltimore Ave Unit B306
- 80 W Baltimore Ave Unit B109
- 80 W Baltimore Ave Unit C507
- 743 Westwood Ln
- 129 Branford Rd
- 3 Arbor Lea Rd
- 741 Cricket Ln
- 222 Elder Ave
- 303 Golf Rd
- 43 Windermere Ave
- 15 Willowbrook Ave
- 520 Maine Ave
- 1328 Wycombe Ave
