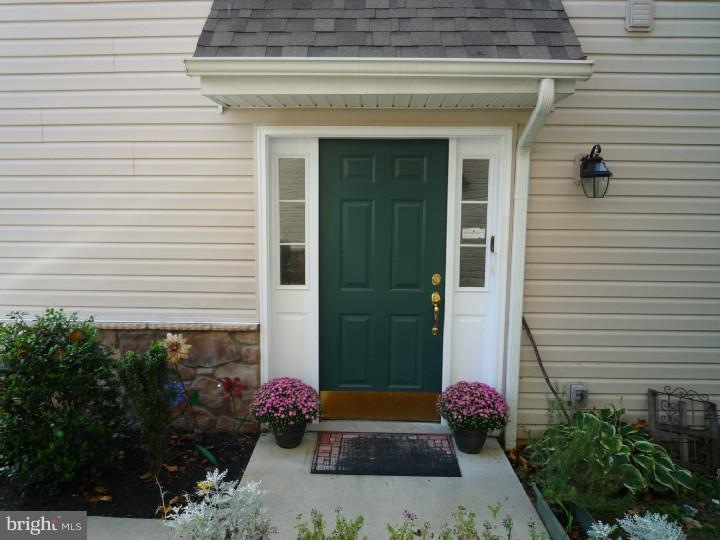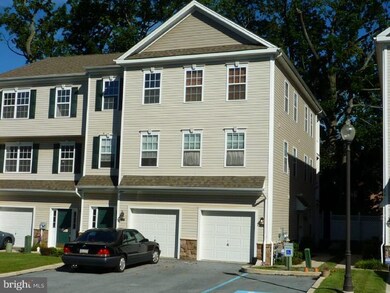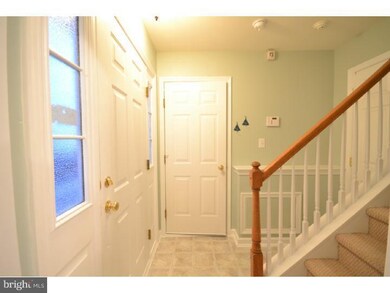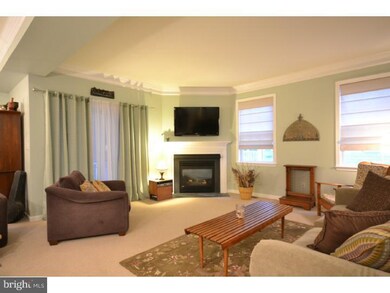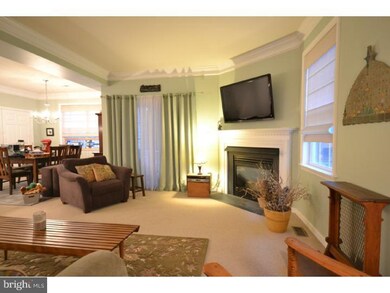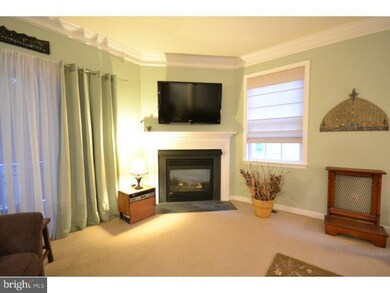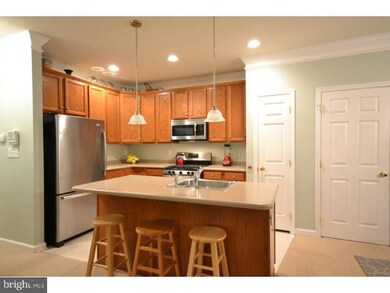
7A Hillview Cir Yeadon, PA 19050
Highlights
- Colonial Architecture
- Breakfast Area or Nook
- 1 Car Attached Garage
- 1 Fireplace
- Balcony
- 4-minute walk to Pennock Woods Park
About This Home
As of January 2021Simply Smashing! Move right in to your beautifully upgraded Townhome boasting fabulous high end appliances, crown molding, customized Kitchen lighting and Pantry Closets, window treatments, Intercom System, Security System, And a custom office niche behind doors in the Dining/Living Area. First Floor: Entrance Hall, Den (or extra bedroom) with Full Bath and Patio, Garage access as well! 2nd Level: Terrific open floor plan. Expansive Living Room has a Gas Fireplace which is visible from the beautifully upgraded Kitchen with breakfast bar And the Formal Dining area, there are sliders from the LR which open to the Covered Porch/Terrace. Also on this level is yet another Bedroom, the Hall Bath, the Master Bedroom with 2 great closets and a Spacious Private Bath AND the Laundry Room! Amazing flow and great space! This enclave of Townhomes is strategically placed within walking distance of popular Lansdowne shopping and restaurants, parks, the Library, the Train to Center City, AND it is just 15 minutes to the Airport and Route 476! Just move in and smile you have a great new home! The Best Buy! GPS Address: 415 S. Lansdowne Ave
Townhouse Details
Home Type
- Townhome
Year Built
- Built in 2010
Lot Details
- 1,346 Sq Ft Lot
- Property is in good condition
HOA Fees
- $125 Monthly HOA Fees
Parking
- 1 Car Attached Garage
- 1 Open Parking Space
Home Design
- Colonial Architecture
- Vinyl Siding
Interior Spaces
- 1,758 Sq Ft Home
- Property has 2 Levels
- Ceiling height of 9 feet or more
- 1 Fireplace
- Living Room
- Dining Room
- Home Security System
- Laundry on main level
Kitchen
- Breakfast Area or Nook
- Dishwasher
Bedrooms and Bathrooms
- 3 Bedrooms
- En-Suite Primary Bedroom
- 3 Full Bathrooms
Eco-Friendly Details
- Energy-Efficient Windows
Outdoor Features
- Balcony
- Patio
Utilities
- Forced Air Heating and Cooling System
- Heating System Uses Gas
- Natural Gas Water Heater
- Cable TV Available
Community Details
- Association fees include common area maintenance, exterior building maintenance, lawn maintenance, snow removal
- Lansdowne Subdivision
Listing and Financial Details
- Tax Lot 012-005
- Assessor Parcel Number 48-00-01985-05
Similar Homes in the area
Home Values in the Area
Average Home Value in this Area
Property History
| Date | Event | Price | Change | Sq Ft Price |
|---|---|---|---|---|
| 01/07/2021 01/07/21 | Sold | $198,000 | -1.0% | $113 / Sq Ft |
| 11/17/2020 11/17/20 | Pending | -- | -- | -- |
| 11/11/2020 11/11/20 | For Sale | $200,000 | +13.0% | $114 / Sq Ft |
| 06/02/2014 06/02/14 | Sold | $177,000 | -7.3% | $101 / Sq Ft |
| 05/18/2014 05/18/14 | Pending | -- | -- | -- |
| 02/03/2014 02/03/14 | Price Changed | $190,970 | -0.5% | $109 / Sq Ft |
| 09/06/2013 09/06/13 | For Sale | $191,970 | -- | $109 / Sq Ft |
Tax History Compared to Growth
Agents Affiliated with this Home
-

Seller's Agent in 2021
Michael Severns
Keller Williams Main Line
(610) 545-9961
3 in this area
171 Total Sales
-

Buyer's Agent in 2021
Emilio Matos
Redfin Corporation
-
Michael Carpenter

Seller's Agent in 2014
Michael Carpenter
Keller Williams Main Line
(610) 405-7568
1 in this area
107 Total Sales
-
John Carpenter

Seller Co-Listing Agent in 2014
John Carpenter
Keller Williams Main Line
1 in this area
105 Total Sales
-
Alan Ferguson

Buyer's Agent in 2014
Alan Ferguson
Long & Foster
(484) 832-4553
51 Total Sales
Map
Source: Bright MLS
MLS Number: 1003577260
- 103 Lansdowne Ct
- 116 Bartram Ave
- 65 Nyack Ave
- 817 E Penn Pines Blvd
- 80 W Baltimore Ave Unit B8
- 222 Elder Ave
- 741 Cricket Ln
- 3 Arbor Lea Rd
- 44 Branford Rd
- 732 Thorndale Rd
- 43 Windermere Ave
- 1328 Wycombe Ave
- 520 Maine Ave
- 1306 Edgehill Rd
- 808 W Penn Pines Blvd
- 905 Springfield Rd
- 75 W Stratford Ave
- 1246 Wycombe Ave
- 125 Walsh Rd
- 1237 Edgehill Rd
