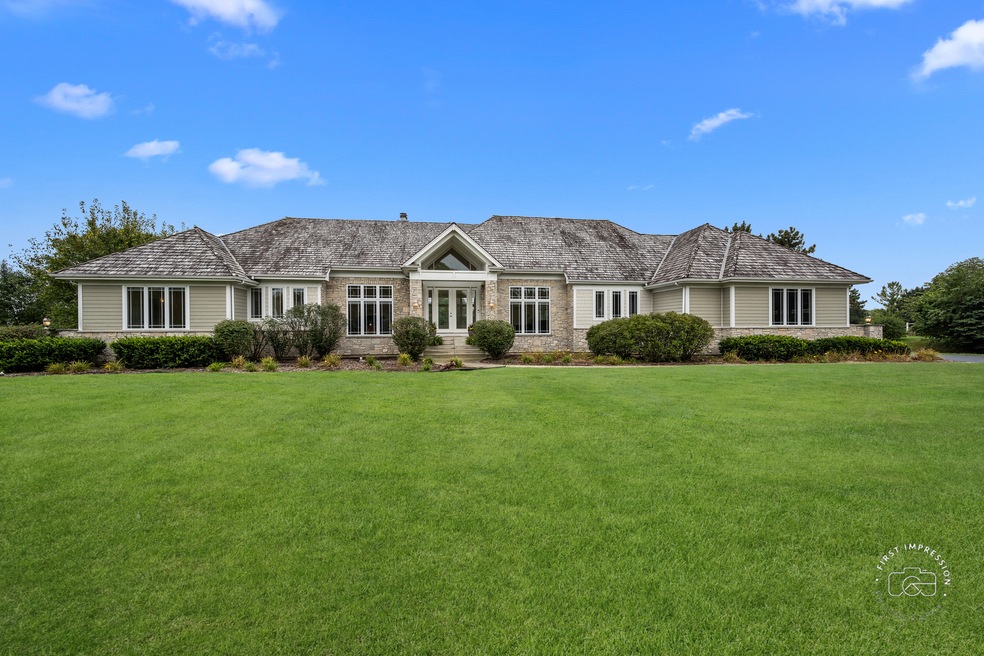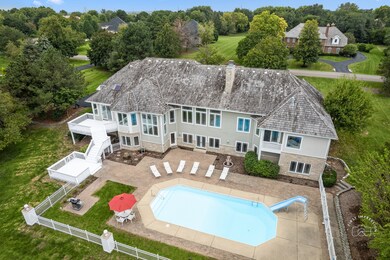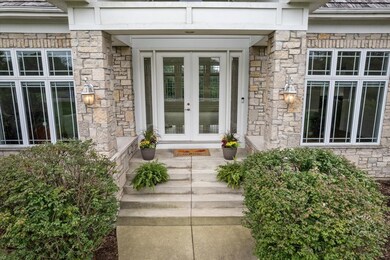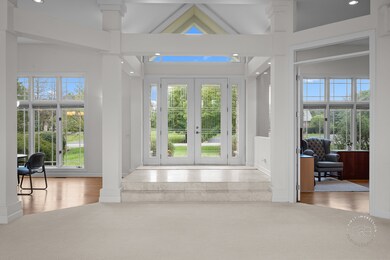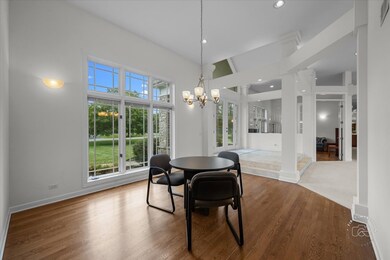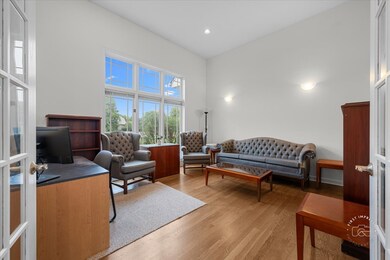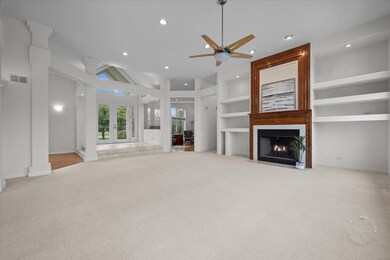
7N156 Lancaster Rd Unit 2 Saint Charles, IL 60175
Whispering Trail NeighborhoodHighlights
- In Ground Pool
- Landscaped Professionally
- Community Lake
- Corron Elementary School Rated A
- Mature Trees
- Fireplace in Primary Bedroom
About This Home
As of February 2025Welcome to Your Luxurious Sanctuary in Silver Glen Estates --- Step into unparalleled elegance with this exquisite custom ranch home, nestled in the prestigious Silver Glen Estates. This sprawling walkout ranch, boasting over 7,000 square feet, captivates with its majestic 12-foot ceilings in the main living areas and a beautifully designed layout. The grand vaulted foyer is flanked by the sophisticated study and formal dining room. Beyond, the expansive great room unfolds, featuring a stunning fireplace with built-in shelving and custom millwork and oversized windows that frame picturesque views of the pristine yard with in-ground pool. The seamless blend of natural light and architectural grandeur is truly breathtaking. The gourmet kitchen is a chef's dream with extensive counter space, custom cabinetry, a prep sink, and walk-in pantry. Adjacent to the kitchen, the sunlit breakfast room offers serene views of the backyard and access to a sun-drenched sunroom, complete with skylights and a door leading to the newly refinished two-tier deck. The master retreat, situated on back side of the home for ultimate privacy, is a haven of luxury with its expansive walk-in closet and a see-through fireplace to the master bath. Enjoy private moments on the master's own balcony, overlooking the lush pool area and landscaped grounds. Two additional spacious bedrooms, on this level, share a well-appointed full bath with double sinks. An open staircase with striking two-story windows leads to the spacious walkout basement, designed with entertaining in mind. This lower level features a vast family recreation area, a large bar, a pool changing room with an adjacent half bath, and a doggy day room. A thoughtfully designed bedroom suite with a full bath and generous closets offers ideal accommodations for guests or in-laws. Additionally, this level includes another bedroom, ample storage space, and convenient access to the 3+ car garage. Step out from the basement to the inviting paver patio surrounding the sparkling in-ground pool, with plenty of lawn space for recreation and enhanced privacy provided by lush mature landscaping. This home offers the convenience of private utility services for water and sewer, ensuring no need for well or septic maintenance. Situated in a serene luxury neighborhood, yet just minutes from Randall Road, the Fox River, and downtown St. Charles, you'll enjoy easy access to award-winning amenities and highly acclaimed D303 schools. Seize the opportunity to make this stunning residence your own, where every day feels like a luxurious retreat. Hard to believe this gem is not sold -- Quick close possible.
Last Agent to Sell the Property
@properties Christie's International Real Estate License #475162260 Listed on: 10/03/2024

Last Buyer's Agent
@properties Christie's International Real Estate License #475162260 Listed on: 10/03/2024

Home Details
Home Type
- Single Family
Est. Annual Taxes
- $18,775
Year Built
- Built in 1999
Lot Details
- 1.12 Acre Lot
- Landscaped Professionally
- Paved or Partially Paved Lot
- Mature Trees
HOA Fees
- $92 Monthly HOA Fees
Parking
- 3 Car Attached Garage
- Driveway
- Parking Space is Owned
Home Design
- Shake Roof
- Concrete Perimeter Foundation
Interior Spaces
- 6,626 Sq Ft Home
- 1-Story Property
- Wet Bar
- Built-In Features
- Skylights
- Heatilator
- Gas Log Fireplace
- Entrance Foyer
- Great Room with Fireplace
- 3 Fireplaces
- Family Room Downstairs
- Living Room
- Breakfast Room
- Formal Dining Room
- Recreation Room
- Play Room
- Heated Sun or Florida Room
- Utility Room with Study Area
Kitchen
- <<doubleOvenToken>>
- Gas Cooktop
- <<microwave>>
- Dishwasher
- Stainless Steel Appliances
Flooring
- Wood
- Carpet
- Travertine
Bedrooms and Bathrooms
- 5 Bedrooms
- 5 Potential Bedrooms
- Fireplace in Primary Bedroom
- Walk-In Closet
- In-Law or Guest Suite
- Bathroom on Main Level
- Dual Sinks
- <<bathWithWhirlpoolToken>>
- Separate Shower
Laundry
- Laundry Room
- Laundry on main level
- Dryer
- Washer
- Sink Near Laundry
Finished Basement
- Exterior Basement Entry
- Fireplace in Basement
- Finished Basement Bathroom
Outdoor Features
- In Ground Pool
- Balcony
- Deck
- Brick Porch or Patio
Schools
- Wild Rose Elementary School
- Wredling Middle School
- St Charles North High School
Utilities
- Central Air
- Heating System Uses Natural Gas
- 200+ Amp Service
- Shared Well
- Multiple Water Heaters
Community Details
- Association fees include insurance
- Tracey Delaney Association, Phone Number (630) 659-5753
- Silver Glen Estates Subdivision
- Property managed by Silver Glen HOA
- Community Lake
Listing and Financial Details
- Homeowner Tax Exemptions
Ownership History
Purchase Details
Home Financials for this Owner
Home Financials are based on the most recent Mortgage that was taken out on this home.Purchase Details
Home Financials for this Owner
Home Financials are based on the most recent Mortgage that was taken out on this home.Purchase Details
Purchase Details
Home Financials for this Owner
Home Financials are based on the most recent Mortgage that was taken out on this home.Similar Homes in the area
Home Values in the Area
Average Home Value in this Area
Purchase History
| Date | Type | Sale Price | Title Company |
|---|---|---|---|
| Warranty Deed | $950,000 | Proper Title | |
| Warranty Deed | $640,000 | First American Title | |
| Sheriffs Deed | $402,000 | None Available | |
| Warranty Deed | $570,000 | -- |
Mortgage History
| Date | Status | Loan Amount | Loan Type |
|---|---|---|---|
| Open | $760,000 | New Conventional | |
| Previous Owner | $320,000 | New Conventional | |
| Previous Owner | $330,000 | New Conventional | |
| Previous Owner | $350,000 | Credit Line Revolving | |
| Previous Owner | $285,990 | Credit Line Revolving | |
| Previous Owner | $265,000 | Unknown | |
| Previous Owner | $232,000 | Credit Line Revolving | |
| Previous Owner | $225,000 | Unknown | |
| Previous Owner | $175,000 | Unknown | |
| Previous Owner | $150,000 | Credit Line Revolving | |
| Previous Owner | $600,000 | Unknown | |
| Previous Owner | $150,000 | Unknown | |
| Previous Owner | $598,100 | Unknown | |
| Previous Owner | $150,000 | Credit Line Revolving | |
| Previous Owner | $456,000 | No Value Available |
Property History
| Date | Event | Price | Change | Sq Ft Price |
|---|---|---|---|---|
| 02/26/2025 02/26/25 | Sold | $950,000 | -4.9% | $143 / Sq Ft |
| 12/12/2024 12/12/24 | Pending | -- | -- | -- |
| 10/31/2024 10/31/24 | Price Changed | $999,000 | -4.8% | $151 / Sq Ft |
| 10/03/2024 10/03/24 | For Sale | $1,049,000 | -- | $158 / Sq Ft |
Tax History Compared to Growth
Tax History
| Year | Tax Paid | Tax Assessment Tax Assessment Total Assessment is a certain percentage of the fair market value that is determined by local assessors to be the total taxable value of land and additions on the property. | Land | Improvement |
|---|---|---|---|---|
| 2023 | $18,775 | $255,722 | $49,995 | $205,727 |
| 2022 | $18,435 | $247,007 | $52,571 | $194,436 |
| 2021 | $17,398 | $235,447 | $50,111 | $185,336 |
| 2020 | $17,285 | $231,057 | $49,177 | $181,880 |
| 2019 | $16,980 | $226,482 | $48,203 | $178,279 |
| 2018 | $17,052 | $226,925 | $48,811 | $178,114 |
| 2017 | $16,625 | $219,166 | $47,142 | $172,024 |
| 2016 | $19,260 | $231,970 | $45,486 | $186,484 |
| 2015 | -- | $238,929 | $44,996 | $193,933 |
| 2014 | -- | $239,574 | $44,996 | $194,578 |
| 2013 | -- | $246,642 | $45,445 | $201,197 |
Agents Affiliated with this Home
-
Jacqueline Murray

Seller's Agent in 2025
Jacqueline Murray
@ Properties
(630) 398-9363
9 in this area
51 Total Sales
Map
Source: Midwest Real Estate Data (MRED)
MLS Number: 12178737
APN: 09-04-376-008
- 1000 Bristol Ct
- 1002 Bristol Ct
- Lot 112 Whispering Trail
- Lot 103 Oak Pointe Dr
- 36W172 Silver Glen Ct
- 7N230 Sims Ln
- 729 Hamilton Dr
- 847 Sunrise Dr
- 735 Chasewood Dr
- 6N372 E Ridgewood Dr Unit 3
- 6N444 W Ridgewood Ln
- 36W850 Red Gate Ct
- 4830 Foley Ln
- 633 Endicott Rd
- 520 Carriage Way
- 552 Endicott Rd
- 520 Endicott Rd
- 516 Endicott Rd
- 2161 Brookwood Dr
- 513 Endicott Rd
