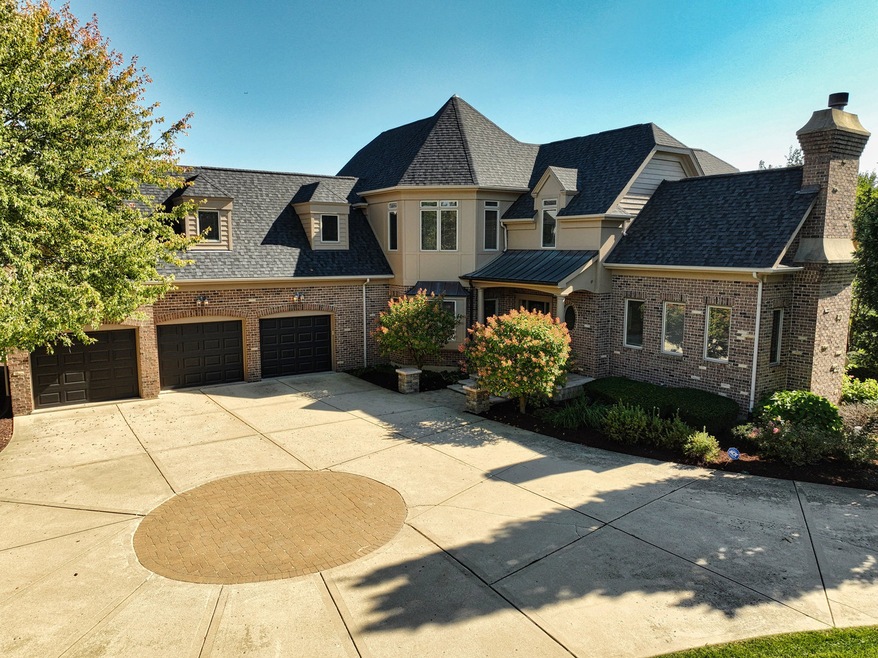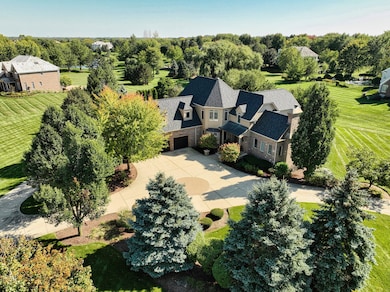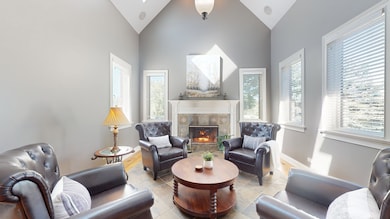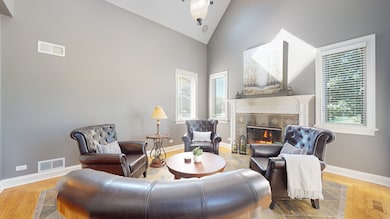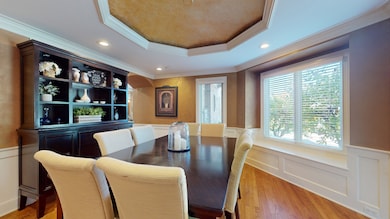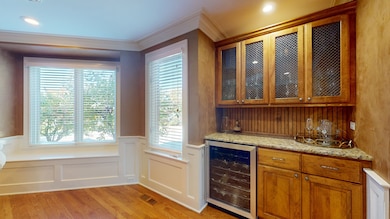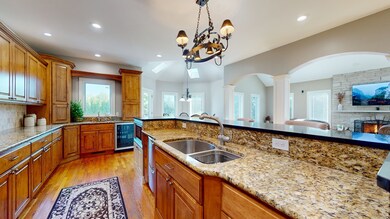
7N195 Windsor Dr Unit 4 Saint Charles, IL 60175
Whispering Trail NeighborhoodHighlights
- Home Theater
- In Ground Pool
- Fireplace in Primary Bedroom
- Corron Elementary School Rated A
- Landscaped Professionally
- Deck
About This Home
As of December 2023This Truly One of a Kind Unique 5 Bedroom 4 1/2 Bathroom 4 Fireplaces Walkout Basement 3 Car Spacious Garage Custom Home Showcases Many Features Beginning with a First Floor Primary Bedroom Suite with Dual Walk In Closets, Fire Place, Hardwood Floors, Doors Leading to the Outside's Private Patio, Listening to the Relaxing Sounds of Your Water Feature While Drinking Your Morning Coffee or a Late Night Glass of Wine. Full Primary Bathroom with Separate Shower, Built In Soaker Tub, Dual Sinks and Separate Water Closet. The Home Features A Spacious Horseshoe Driveway, A Welcoming Front Porch, A Gourmet Kitchen, a Dining Room that Resembles a Beautiful Restaurant and a Family Room that Boasts a Gas Start Stone Fireplace and Skylights. The Living Room features a Quaint Location with Lots of Natural Light Flooding the Room, The Sound of Music, and a Beautiful Fireplace. The Second Floor Features 3 Bedrooms and 2 Bathrooms. One Unique Bedroom's Attributes is it's Pure Size - It's a Study Room, Game Room and Bedroom all in One. The Lower Level is an Amazing Walk Out Basement with Lots of Natural Light and Space for Family and Friends to Roam. You'll Find Bedroom Number 5, a Second Family Room / Game Room, a Beautiful Bathroom that is Very Convenient for the Pool. The Walkout Leads you to an Amazing Private Retreat; In Ground Heated Swimming Pool Surrounded by an Iron Fence and a Mature Private Tree Line. The Newly Low Maintenance Free Deck Leads down to the Spacious Newly Resurfaced Brick Paver Patio and Water Features. The Sun works perfectly with the Home; Lighting up the Pool During the Day and Shading the Patio next to the Water Feature in the Afternoon. The Owners Love that the Open Floor Plan isn't Noisy. Love the Natural Light of the Laundry Room. Overall it's a Great Home to Entertain Guests as well as it is Cozy. Lastly the Home Features: Zoned Heating and Cooling, Osmosis Water System, New Double Oven, New GE Built in Profile Refrigerator, Exterior was Recently Painted, New Roof and New Skylights.
Last Agent to Sell the Property
Street Side Realty LLC License #471001836 Listed on: 10/01/2023
Home Details
Home Type
- Single Family
Est. Annual Taxes
- $22,000
Year Built
- Built in 2004
Lot Details
- 1.36 Acre Lot
- Lot Dimensions are 26x95x168x218x273x154
- Landscaped Professionally
- Corner Lot
- Paved or Partially Paved Lot
HOA Fees
- $92 Monthly HOA Fees
Parking
- 3 Car Attached Garage
- Garage Transmitter
- Garage Door Opener
- Parking Included in Price
Home Design
- Traditional Architecture
- Shake Roof
- Concrete Perimeter Foundation
Interior Spaces
- 5,529 Sq Ft Home
- 2-Story Property
- Central Vacuum
- Bar Fridge
- Vaulted Ceiling
- Ceiling Fan
- Skylights
- Entrance Foyer
- Family Room with Fireplace
- 4 Fireplaces
- Living Room with Fireplace
- Breakfast Room
- Formal Dining Room
- Home Theater
- Recreation Room
- Loft
- Bonus Room
- Wood Flooring
- Dormer Attic
Kitchen
- Double Oven
- Microwave
- Dishwasher
- Stainless Steel Appliances
Bedrooms and Bathrooms
- 5 Bedrooms
- 5 Potential Bedrooms
- Main Floor Bedroom
- Fireplace in Primary Bedroom
- Bathroom on Main Level
- Dual Sinks
- Whirlpool Bathtub
- Shower Body Spray
- Separate Shower
Laundry
- Laundry on main level
- Dryer
- Washer
Finished Basement
- Walk-Out Basement
- Basement Fills Entire Space Under The House
- Exterior Basement Entry
- Sump Pump
- Fireplace in Basement
- Finished Basement Bathroom
Home Security
- Home Security System
- Intercom
- Storm Screens
- Carbon Monoxide Detectors
Outdoor Features
- In Ground Pool
- Deck
- Brick Porch or Patio
Schools
- Ferson Creek Elementary School
- Haines Middle School
- St Charles North High School
Utilities
- Forced Air Zoned Heating and Cooling System
- Humidifier
- Heating System Uses Natural Gas
- 200+ Amp Service
- Community Well
- Water Softener is Owned
Listing and Financial Details
- Homeowner Tax Exemptions
Community Details
Overview
- Silver Glen Estates Subdivision
Recreation
- Community Pool
Ownership History
Purchase Details
Home Financials for this Owner
Home Financials are based on the most recent Mortgage that was taken out on this home.Purchase Details
Home Financials for this Owner
Home Financials are based on the most recent Mortgage that was taken out on this home.Purchase Details
Home Financials for this Owner
Home Financials are based on the most recent Mortgage that was taken out on this home.Purchase Details
Similar Homes in the area
Home Values in the Area
Average Home Value in this Area
Purchase History
| Date | Type | Sale Price | Title Company |
|---|---|---|---|
| Warranty Deed | $980,000 | Chicago Title | |
| Warranty Deed | $697,000 | Attorney | |
| Warranty Deed | $699,000 | Chicago Title Insurance Comp | |
| Warranty Deed | $170,000 | Ticor Title Insurance Compan | |
| Warranty Deed | $134,500 | Ticor Title Insurance Compan |
Mortgage History
| Date | Status | Loan Amount | Loan Type |
|---|---|---|---|
| Open | $724,600 | New Conventional | |
| Closed | $730,000 | New Conventional | |
| Previous Owner | $563,000 | New Conventional | |
| Previous Owner | $80,000 | Credit Line Revolving | |
| Previous Owner | $581,500 | New Conventional | |
| Previous Owner | $34,000 | Commercial | |
| Previous Owner | $592,450 | New Conventional | |
| Previous Owner | $629,100 | Adjustable Rate Mortgage/ARM | |
| Previous Owner | $252,769 | Credit Line Revolving | |
| Previous Owner | $577,000 | Unknown | |
| Previous Owner | $193,000 | Credit Line Revolving | |
| Previous Owner | $503,700 | Unknown | |
| Previous Owner | $521,799 | Unknown |
Property History
| Date | Event | Price | Change | Sq Ft Price |
|---|---|---|---|---|
| 12/01/2023 12/01/23 | Sold | $980,000 | -1.5% | $177 / Sq Ft |
| 10/24/2023 10/24/23 | Pending | -- | -- | -- |
| 10/01/2023 10/01/23 | For Sale | $995,000 | +42.3% | $180 / Sq Ft |
| 01/31/2013 01/31/13 | Sold | $699,000 | -11.5% | $103 / Sq Ft |
| 12/05/2012 12/05/12 | Pending | -- | -- | -- |
| 09/21/2012 09/21/12 | Price Changed | $789,900 | -7.1% | $116 / Sq Ft |
| 05/15/2012 05/15/12 | For Sale | $849,900 | -- | $125 / Sq Ft |
Tax History Compared to Growth
Tax History
| Year | Tax Paid | Tax Assessment Tax Assessment Total Assessment is a certain percentage of the fair market value that is determined by local assessors to be the total taxable value of land and additions on the property. | Land | Improvement |
|---|---|---|---|---|
| 2024 | $20,924 | $303,564 | $55,859 | $247,705 |
| 2023 | $19,985 | $271,695 | $49,995 | $221,700 |
| 2022 | $19,437 | $260,100 | $52,571 | $207,529 |
| 2021 | $18,345 | $247,927 | $50,111 | $197,816 |
| 2020 | $18,226 | $243,305 | $49,177 | $194,128 |
| 2019 | $17,905 | $238,487 | $48,203 | $190,284 |
| 2018 | $18,088 | $240,344 | $48,811 | $191,533 |
| 2017 | $17,636 | $232,127 | $47,142 | $184,985 |
| 2016 | $20,306 | $244,244 | $45,486 | $198,758 |
| 2015 | -- | $251,860 | $44,996 | $206,864 |
| 2014 | -- | $254,810 | $44,996 | $209,814 |
| 2013 | -- | $232,976 | $45,446 | $187,530 |
Agents Affiliated with this Home
-

Seller's Agent in 2023
Gino Metallo
Street Side Realty LLC
(630) 688-2345
1 in this area
98 Total Sales
-

Buyer's Agent in 2023
Kelly Schmidt
Coldwell Banker Realty
(630) 338-2049
2 in this area
318 Total Sales
-

Seller's Agent in 2013
Tamara O'Connor
Premier Living Properties
(630) 485-4214
4 in this area
557 Total Sales
-

Buyer's Agent in 2013
David Shallow
RE/MAX
(630) 615-2870
284 Total Sales
Map
Source: Midwest Real Estate Data (MRED)
MLS Number: 11901526
APN: 09-04-330-015
- 7N235 Windsor Dr Unit 4
- 1000 Bristol Ct
- 1002 Bristol Ct
- 735 Chasewood Dr
- Lot 103 Oak Pointe Dr
- 520 Carriage Way
- 805 W Thornwood Dr
- 36W172 Silver Glen Ct
- 7N230 Sims Ln
- 558 Cole Dr
- 2229 Sutton Dr
- 2251 Sutton Dr
- 1251 Lansbrook Dr
- 313 Robin Glen Ln
- 791 Reserve Ct
- 2437 Daybreak Ct
- 761 Reserve Ct
- 4720 Foley Ln
- 633 Endicott Rd
- 532 Endicott Rd
