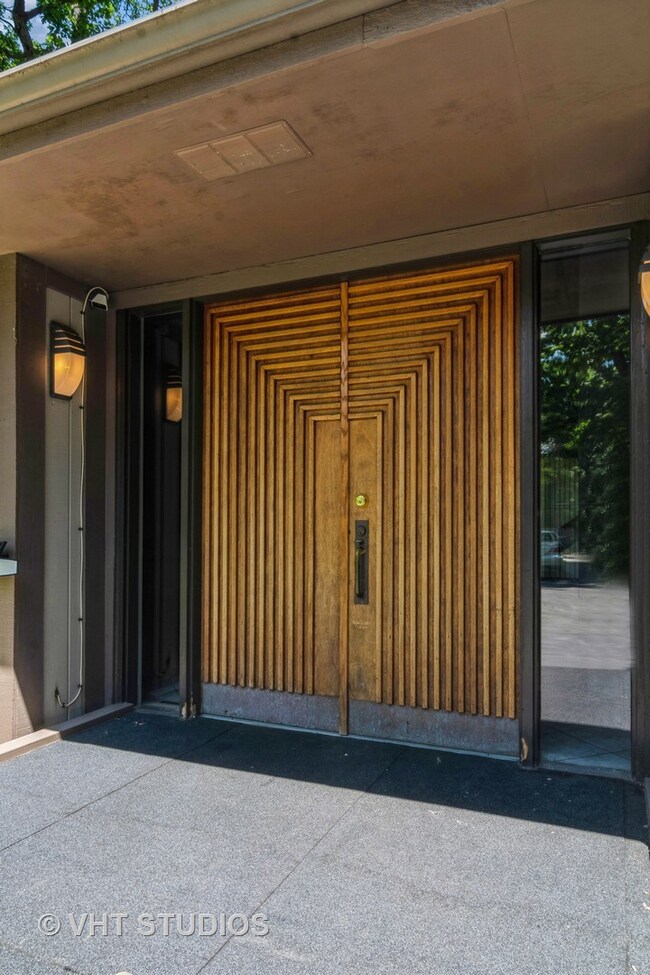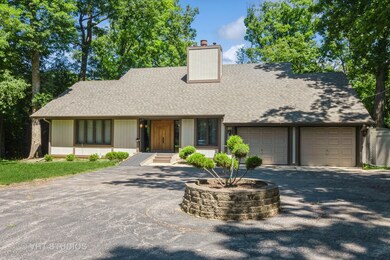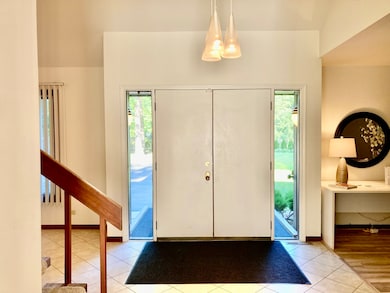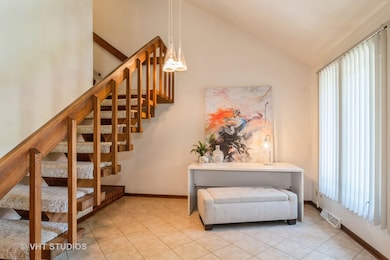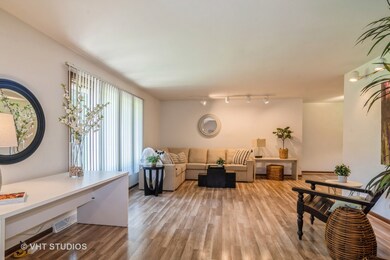
7N711 Illinois Route 59 Bartlett, IL 60103
South Tri Village NeighborhoodHighlights
- 2.12 Acre Lot
- Wooded Lot
- Sitting Room
- South Elgin High School Rated A-
- Home Office
- Formal Dining Room
About This Home
As of October 2024Architects personal custom 2-story home is set within 2.12 private heavily wooded acres; and is being offered on the market for the 1st time. This home has a neutral classic contemporary styled decor. Step into the foyer with designer light fixtures, an open office area, and adjacent living room. Notice the separate dining room, ideal for gatherings. The kitchen features Stained Wood Cabinetry, Stainless Steel appliances, hard surface counter tops, a breakfast bar, and a table area with beautiful views to the backyard. The family room is open to the kitchen and features 2 sliding glass doors that lead to the patio and backyard. Notice the wood burning fireplace. On the first floor you'll also find a newly remodeled full bath with ceramic tile floor & wall surround shower. Notice the sliding barn door. The laundry room has a utility/laundry sink and door to exit to the backyard. On the second level you'll find three bedrooms and a full bathroom. The Primary Bedroom has a separate sitting room. The second and third bedrooms, both overlook the backyard. Notice the large unfinished attic space that can be converted to a 4th bedroom. This property has potential for horses, and much more. This Estate is being sold "AS IS". Notice it's close proximity to the train, expressway, shopping and dining. Come take a look and make this house, home.
Home Details
Home Type
- Single Family
Est. Annual Taxes
- $7,608
Year Built
- Built in 1975
Lot Details
- 2.12 Acre Lot
- Lot Dimensions are 165 x 572 x 165 x 569
- Wooded Lot
- Backs to Trees or Woods
Parking
- 2 Car Attached Garage
- Driveway
- Parking Included in Price
Home Design
- Asphalt Roof
- Cedar
Interior Spaces
- 2,226 Sq Ft Home
- 2-Story Property
- Wood Burning Fireplace
- Blinds
- Sliding Doors
- Entrance Foyer
- Family Room with Fireplace
- Sitting Room
- Living Room
- Formal Dining Room
- Home Office
- Crawl Space
Kitchen
- Range
- Microwave
- Dishwasher
- Stainless Steel Appliances
Flooring
- Partially Carpeted
- Laminate
- Vinyl
Bedrooms and Bathrooms
- 3 Bedrooms
- 3 Potential Bedrooms
- 2 Full Bathrooms
Laundry
- Laundry Room
- Gas Dryer Hookup
Outdoor Features
- Patio
Utilities
- Forced Air Heating and Cooling System
- Heating System Uses Natural Gas
- Well
- Private or Community Septic Tank
Listing and Financial Details
- Senior Tax Exemptions
- Homeowner Tax Exemptions
- Senior Freeze Tax Exemptions
Ownership History
Purchase Details
Home Financials for this Owner
Home Financials are based on the most recent Mortgage that was taken out on this home.Similar Homes in Bartlett, IL
Home Values in the Area
Average Home Value in this Area
Purchase History
| Date | Type | Sale Price | Title Company |
|---|---|---|---|
| Executors Deed | $452,000 | None Listed On Document |
Mortgage History
| Date | Status | Loan Amount | Loan Type |
|---|---|---|---|
| Open | $361,600 | New Conventional |
Property History
| Date | Event | Price | Change | Sq Ft Price |
|---|---|---|---|---|
| 10/30/2024 10/30/24 | Sold | $452,000 | -3.6% | $203 / Sq Ft |
| 09/24/2024 09/24/24 | Pending | -- | -- | -- |
| 09/20/2024 09/20/24 | For Sale | $469,000 | 0.0% | $211 / Sq Ft |
| 08/31/2024 08/31/24 | Pending | -- | -- | -- |
| 06/14/2024 06/14/24 | For Sale | $469,000 | -- | $211 / Sq Ft |
Tax History Compared to Growth
Tax History
| Year | Tax Paid | Tax Assessment Tax Assessment Total Assessment is a certain percentage of the fair market value that is determined by local assessors to be the total taxable value of land and additions on the property. | Land | Improvement |
|---|---|---|---|---|
| 2023 | $6,797 | $129,110 | $51,140 | $77,970 |
| 2022 | $7,608 | $119,990 | $47,530 | $72,460 |
| 2021 | $7,778 | $113,910 | $45,120 | $68,790 |
| 2020 | $7,843 | $110,500 | $43,770 | $66,730 |
| 2019 | $8,050 | $106,560 | $42,210 | $64,350 |
| 2018 | $8,626 | $110,390 | $44,880 | $65,510 |
| 2017 | $8,362 | $105,990 | $43,090 | $62,900 |
| 2016 | $8,202 | $101,240 | $41,160 | $60,080 |
| 2015 | $8,258 | $95,830 | $38,960 | $56,870 |
| 2014 | $7,804 | $95,210 | $46,240 | $48,970 |
| 2013 | $10,684 | $109,120 | $47,350 | $61,770 |
Agents Affiliated with this Home
-
Edward Hall

Seller's Agent in 2024
Edward Hall
Baird Warner
(630) 205-4700
4 in this area
258 Total Sales
-
Linda Sanzeri

Seller Co-Listing Agent in 2024
Linda Sanzeri
Baird Warner
(630) 772-6883
4 in this area
18 Total Sales
-
Urszula Gawin

Buyer's Agent in 2024
Urszula Gawin
Baird Warner
(773) 744-4803
3 in this area
66 Total Sales
Map
Source: Midwest Real Estate Data (MRED)
MLS Number: 12080627
APN: 01-04-205-014
- 981 Reading St
- 1054 Hudson Ct
- 973 Reading St
- 511 Illinois Route 59
- 1051 Knollwood Ln
- 30W277 W Bartlett Rd
- 308 Oakbrook Ct
- 848 Braintree Ln
- 191 Woodlily Ct
- 120 Woodlily Ct
- 100 Woodlily Ct
- 110 Woodlily Ct
- 1275 Tiger Lily Dr
- 238 S Devon Ave
- 1283 Tiger Lily Dr
- 1307 Tiger Lilly Dr
- 1299 Tiger Lily Dr
- 1129 Bluebell Ln
- 1131 Bluebell Ln
- 1282 Tiger Lily Dr

