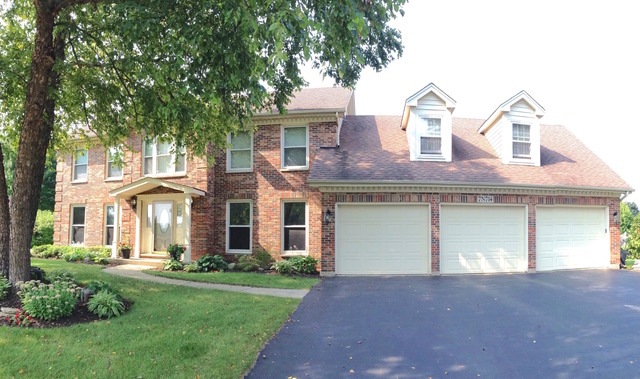
7N714 Fielding Ct Saint Charles, IL 60175
Cranston Meadows Park NeighborhoodHighlights
- Deck
- Recreation Room
- Main Floor Bedroom
- Ferson Creek Elementary School Rated A
- Georgian Architecture
- Whirlpool Bathtub
About This Home
As of December 2024***A GREAT PLACE TO CALL HOME***BEAUTIFULLY UPDATED TWO STORY WITH A LARGE, PROFESSIONALLY LANDSCAPED YARD ON A CUL-DU-SAC. OPEN FLOOR PLAN INCLUDES FAMILY ROOM WITH FIREPLACE AND FRENCH DOORS TO OVERSIZED DECK. ENJOY THE UPDATED KITCHEN AND ADJOINING DINETTE FEATURING NEW GRANITE COUNTERTOPS, LARGE ISLAND, TILE BACKSPLASH AND STAINLESS STEEL APPLIANCES (2015). SPACIOUS BEDROOMS WITH LARGE WALK-IN CLOSETS. FIRST FLOOR DEN/OFFICE/BEDROOM. FRESHLY PAINTED INTERIOR, UPDATED BATHS, FINISHED BASEMENT WITH FULL BATH, NEW TILE FLOORING IN ENTRY, NEW HIGH-EFFICIENCY FURNACE, NEW WATER HEATER, NEW HIGH-EFFICIENCY WASHER AND DRYER, LOTS OF STORAGE IN WALK-IN ATTIC. THREE CAR GARAGE. ***AWARD-WINNING SCHOOLS***
Last Agent to Sell the Property
Century 21 Integra License #475091344 Listed on: 04/20/2016

Home Details
Home Type
- Single Family
Est. Annual Taxes
- $10,921
Year Built
- 1989
HOA Fees
- $2 per month
Parking
- Attached Garage
- Garage Transmitter
- Garage Door Opener
- Driveway
Home Design
- Georgian Architecture
- Brick Exterior Construction
- Slab Foundation
- Asphalt Shingled Roof
- Cedar
Interior Spaces
- Wood Burning Fireplace
- Recreation Room
- Storage Room
- Laundry on main level
Kitchen
- Breakfast Bar
- Oven or Range
- Microwave
- Dishwasher
- Kitchen Island
- Disposal
Bedrooms and Bathrooms
- Main Floor Bedroom
- Primary Bathroom is a Full Bathroom
- In-Law or Guest Suite
- Bathroom on Main Level
- Whirlpool Bathtub
- Separate Shower
Finished Basement
- Partial Basement
- Finished Basement Bathroom
Utilities
- Forced Air Heating and Cooling System
- Heating System Uses Gas
- Well
- Private or Community Septic Tank
Additional Features
- Deck
- Cul-De-Sac
Listing and Financial Details
- Homeowner Tax Exemptions
Ownership History
Purchase Details
Home Financials for this Owner
Home Financials are based on the most recent Mortgage that was taken out on this home.Purchase Details
Home Financials for this Owner
Home Financials are based on the most recent Mortgage that was taken out on this home.Purchase Details
Home Financials for this Owner
Home Financials are based on the most recent Mortgage that was taken out on this home.Purchase Details
Similar Homes in Saint Charles, IL
Home Values in the Area
Average Home Value in this Area
Purchase History
| Date | Type | Sale Price | Title Company |
|---|---|---|---|
| Warranty Deed | $665,000 | Chicago Title | |
| Interfamily Deed Transfer | -- | Transtar National Title | |
| Warranty Deed | $380,000 | First American Title | |
| Warranty Deed | $401,000 | -- |
Mortgage History
| Date | Status | Loan Amount | Loan Type |
|---|---|---|---|
| Open | $631,750 | New Conventional | |
| Previous Owner | $317,300 | New Conventional | |
| Previous Owner | $342,000 | New Conventional | |
| Previous Owner | $85,000 | Credit Line Revolving | |
| Previous Owner | $270,000 | Unknown | |
| Previous Owner | $100,000 | Credit Line Revolving |
Property History
| Date | Event | Price | Change | Sq Ft Price |
|---|---|---|---|---|
| 12/23/2024 12/23/24 | Sold | $665,000 | +3.9% | $196 / Sq Ft |
| 12/01/2024 12/01/24 | Pending | -- | -- | -- |
| 11/29/2024 11/29/24 | For Sale | $639,900 | +68.4% | $189 / Sq Ft |
| 07/18/2016 07/18/16 | Sold | $380,000 | -4.8% | $133 / Sq Ft |
| 05/27/2016 05/27/16 | Pending | -- | -- | -- |
| 04/20/2016 04/20/16 | For Sale | $399,000 | -- | $140 / Sq Ft |
Tax History Compared to Growth
Tax History
| Year | Tax Paid | Tax Assessment Tax Assessment Total Assessment is a certain percentage of the fair market value that is determined by local assessors to be the total taxable value of land and additions on the property. | Land | Improvement |
|---|---|---|---|---|
| 2023 | $10,921 | $149,554 | $24,001 | $125,553 |
| 2022 | $10,370 | $136,268 | $21,869 | $114,399 |
| 2021 | $9,873 | $128,664 | $20,649 | $108,015 |
| 2020 | $9,875 | $126,813 | $20,352 | $106,461 |
| 2019 | $9,768 | $124,951 | $20,053 | $104,898 |
| 2018 | $9,771 | $124,951 | $20,053 | $104,898 |
| 2017 | $9,472 | $122,507 | $19,759 | $102,748 |
| 2016 | $10,034 | $119,414 | $19,260 | $100,154 |
| 2015 | -- | $116,116 | $18,728 | $97,388 |
| 2014 | -- | $117,896 | $19,015 | $98,881 |
| 2013 | -- | $119,874 | $19,334 | $100,540 |
Agents Affiliated with this Home
-
T
Seller's Agent in 2024
Tracey Larsen
Coldwell Banker Realty
-
G
Seller Co-Listing Agent in 2024
Graham Mcdonald
Coldwell Banker Realty
-
S
Buyer's Agent in 2024
Stivi Gjini
Keller Williams Thrive
-
B
Seller's Agent in 2016
Brian Anderson
Century 21 Integra
-
B
Buyer's Agent in 2016
Brian Knott
RE/MAX
Map
Source: Midwest Real Estate Data (MRED)
MLS Number: MRD09204334
APN: 08-01-278-024
- 7N399 Homeward Glen Dr Unit 2
- 3591 Sandstone Cir
- 3590 Sandstone Cir
- 1846 Chandolin Ln
- 1848 Chandolin Ln
- 38W385 Stevens Glen Rd Unit 3A
- 1850 Diamond Dr
- 1867 Chandolin Ln
- 1865 Chandolin Ln
- 1863 Chandolin Ln
- 1857 Chandolin Ln
- 38W608 Sunvale Dr
- 1858 Chandolin Ln
- 3620 Sahara Rd
- 7N001 Ridge Line Rd
- 3616 Sahara Rd
- 3608 Sandstone Cir
- 3618 Sahara Rd
- 3624 Sahara Rd
- 3626 Sahara Rd






