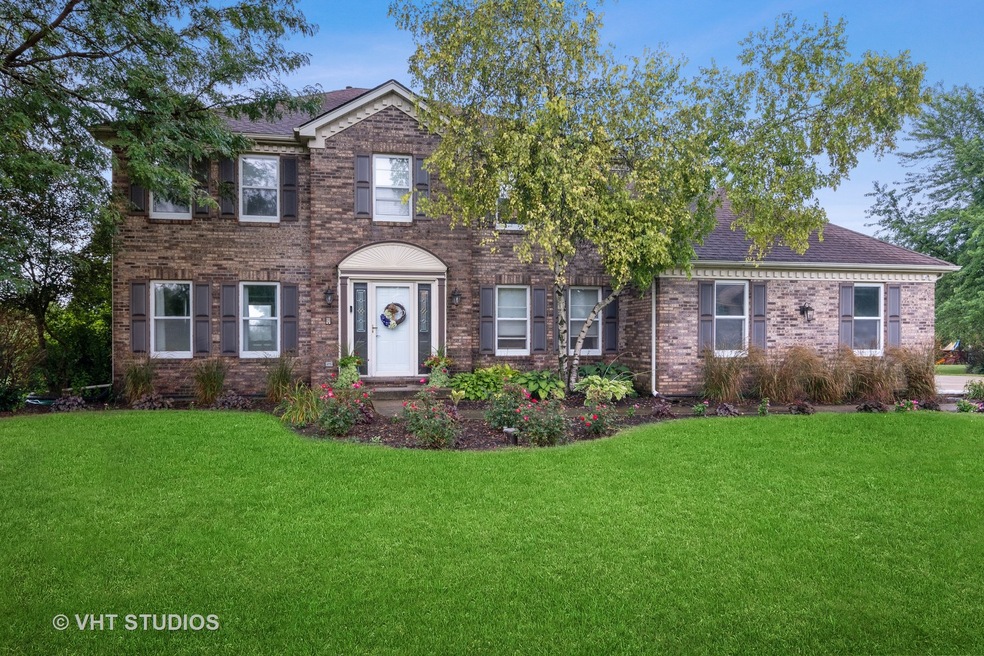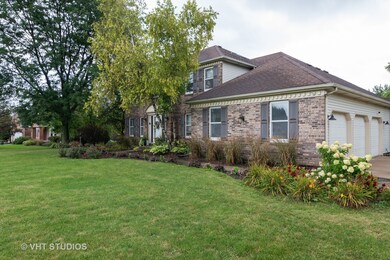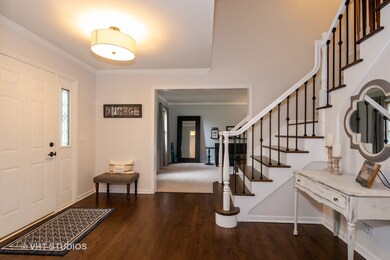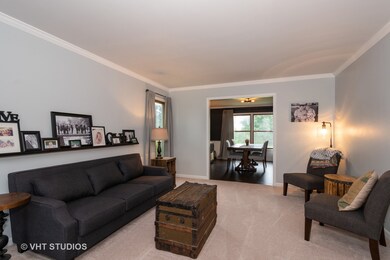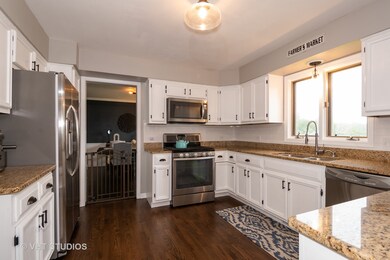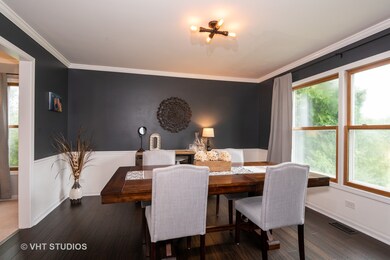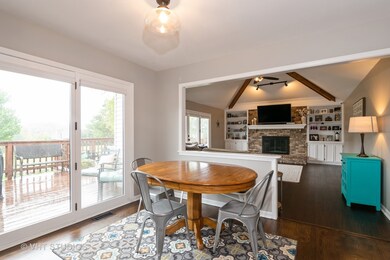
7N829 Northern Dancer Ln Saint Charles, IL 60175
Cranston Meadows Park NeighborhoodHighlights
- Home Theater
- Deck
- Vaulted Ceiling
- Ferson Creek Elementary School Rated A
- Recreation Room
- Wood Flooring
About This Home
As of December 2019Wow! Fantastic updated home on an Acre lot! Enjoy complete privacy in this amazing yard! Your first impression will be the elegant two story foyer and gorgeous hardwood floors throughout main level and stairs. Convenient first floor office. Updated eat-in kitchen with white cabinets, granite counters, and stainless steel appliances overlooks the vaulted family room with exposed beams and brick fireplace. Half bath has been completely updated as well. Basement is the perfect entertaining space with media room, wet bar, and full bathroom. This home is fresh and updated with high end finishes, trendy fixtures and faucets throughout. Skylights in 2nd level bathrooms. Relax in the jetted tub in master bath. This home features a radon mitigation system, new furnace, water filtration system and hot water tank in 2018. New well pressure tank 2019. Home warranty included. Priced for a quick sale!
Last Agent to Sell the Property
Baird & Warner Fox Valley - Geneva License #475167797 Listed on: 08/27/2019

Home Details
Home Type
- Single Family
Est. Annual Taxes
- $11,082
Year Built
- 1990
Parking
- Attached Garage
- Garage Transmitter
- Garage Door Opener
- Driveway
- Parking Included in Price
- Garage Is Owned
Home Design
- Brick Exterior Construction
- Slab Foundation
- Asphalt Shingled Roof
- Aluminum Siding
Interior Spaces
- Primary Bathroom is a Full Bathroom
- Wet Bar
- Bar Fridge
- Vaulted Ceiling
- Skylights
- Wood Burning Fireplace
- Fireplace With Gas Starter
- Attached Fireplace Door
- Entrance Foyer
- Home Theater
- Home Office
- Recreation Room
- Wood Flooring
Kitchen
- Breakfast Bar
- Walk-In Pantry
- Oven or Range
- Microwave
- Bar Refrigerator
- Dishwasher
- Stainless Steel Appliances
Laundry
- Laundry on main level
- Dryer
- Washer
Finished Basement
- Basement Fills Entire Space Under The House
- Finished Basement Bathroom
Utilities
- Forced Air Heating and Cooling System
- Heating System Uses Gas
- Well
- Private or Community Septic Tank
Additional Features
- Deck
- East or West Exposure
Listing and Financial Details
- Homeowner Tax Exemptions
Ownership History
Purchase Details
Purchase Details
Home Financials for this Owner
Home Financials are based on the most recent Mortgage that was taken out on this home.Purchase Details
Home Financials for this Owner
Home Financials are based on the most recent Mortgage that was taken out on this home.Purchase Details
Home Financials for this Owner
Home Financials are based on the most recent Mortgage that was taken out on this home.Purchase Details
Home Financials for this Owner
Home Financials are based on the most recent Mortgage that was taken out on this home.Similar Homes in Saint Charles, IL
Home Values in the Area
Average Home Value in this Area
Purchase History
| Date | Type | Sale Price | Title Company |
|---|---|---|---|
| Interfamily Deed Transfer | -- | None Available | |
| Warranty Deed | $390,000 | Greater Illinois Title Co | |
| Warranty Deed | $390,000 | Greater Illinois Title Co | |
| Warranty Deed | $350,000 | Chicago Title Insurance Co | |
| Warranty Deed | $331,000 | Fox Title Company |
Mortgage History
| Date | Status | Loan Amount | Loan Type |
|---|---|---|---|
| Open | $315,000 | New Conventional | |
| Previous Owner | $312,000 | New Conventional | |
| Previous Owner | $50,000 | Credit Line Revolving | |
| Previous Owner | $255,000 | New Conventional | |
| Previous Owner | $190,000 | New Conventional | |
| Previous Owner | $270,000 | New Conventional | |
| Previous Owner | $290,000 | New Conventional | |
| Previous Owner | $105,000 | New Conventional | |
| Previous Owner | $120,000 | Unknown | |
| Previous Owner | $125,000 | Unknown | |
| Previous Owner | $138,000 | Fannie Mae Freddie Mac | |
| Previous Owner | $242,000 | Credit Line Revolving | |
| Previous Owner | $115,000 | Unknown | |
| Previous Owner | $130,000 | Credit Line Revolving | |
| Previous Owner | $200,000 | Credit Line Revolving |
Property History
| Date | Event | Price | Change | Sq Ft Price |
|---|---|---|---|---|
| 12/03/2019 12/03/19 | Sold | $390,000 | -1.2% | $137 / Sq Ft |
| 10/09/2019 10/09/19 | Pending | -- | -- | -- |
| 08/27/2019 08/27/19 | For Sale | $394,900 | +12.8% | $138 / Sq Ft |
| 06/19/2015 06/19/15 | Sold | $350,000 | -2.8% | $123 / Sq Ft |
| 04/20/2015 04/20/15 | Pending | -- | -- | -- |
| 04/14/2015 04/14/15 | Price Changed | $359,900 | -2.7% | $126 / Sq Ft |
| 03/10/2015 03/10/15 | Price Changed | $369,800 | -1.4% | $130 / Sq Ft |
| 03/05/2015 03/05/15 | For Sale | $374,900 | 0.0% | $131 / Sq Ft |
| 03/02/2015 03/02/15 | Pending | -- | -- | -- |
| 01/30/2015 01/30/15 | Price Changed | $374,900 | -2.6% | $131 / Sq Ft |
| 12/09/2014 12/09/14 | For Sale | $384,900 | -- | $135 / Sq Ft |
Tax History Compared to Growth
Tax History
| Year | Tax Paid | Tax Assessment Tax Assessment Total Assessment is a certain percentage of the fair market value that is determined by local assessors to be the total taxable value of land and additions on the property. | Land | Improvement |
|---|---|---|---|---|
| 2024 | $11,082 | $166,221 | $26,845 | $139,376 |
| 2023 | $10,550 | $148,611 | $24,001 | $124,610 |
| 2022 | $10,021 | $135,409 | $21,869 | $113,540 |
| 2021 | $9,589 | $127,853 | $20,649 | $107,204 |
| 2020 | $9,590 | $126,013 | $20,352 | $105,661 |
| 2019 | $9,486 | $120,924 | $20,053 | $100,871 |
| 2018 | $9,489 | $120,924 | $20,053 | $100,871 |
| 2017 | $9,199 | $119,149 | $19,759 | $99,390 |
| 2016 | $9,745 | $116,141 | $19,260 | $96,881 |
| 2015 | -- | $112,934 | $18,728 | $94,206 |
| 2014 | -- | $109,176 | $19,015 | $90,161 |
| 2013 | -- | $111,008 | $19,334 | $91,674 |
Agents Affiliated with this Home
-
Carolyn Chesta

Seller's Agent in 2019
Carolyn Chesta
Baird Warner
(847) 915-0764
7 in this area
155 Total Sales
-
Bud Caruso

Buyer's Agent in 2019
Bud Caruso
Coldwell Banker Realty
(708) 672-9500
132 Total Sales
-
K
Seller's Agent in 2015
Ken Ward
RE/MAX
-
Roger Fox

Buyer's Agent in 2015
Roger Fox
RE/MAX Suburban
(630) 877-7777
106 Total Sales
Map
Source: Midwest Real Estate Data (MRED)
MLS Number: MRD10494001
APN: 08-01-202-007
- 3591 Sandstone Cir
- 3590 Sandstone Cir
- 1850 Chandolin Ln
- 1846 Chandolin Ln
- 1848 Chandolin Ln
- 1850 Diamond Dr
- 1854 Chandolin Ln
- 1858 Chandolin Ln
- 1867 Chandolin Ln
- 1865 Chandolin Ln
- 1863 Chandolin Ln
- 1857 Chandolin Ln
- 3620 Sahara Rd
- 3624 Sahara Rd
- 3612 Sandstone Cir
- 3616 Sahara Rd
- 3618 Sahara Rd
- 3608 Sandstone Cir
- Oxford Plan at Ponds of Stony Creek - Phase II
- Auburn Plan at Ponds of Stony Creek - Phase II
