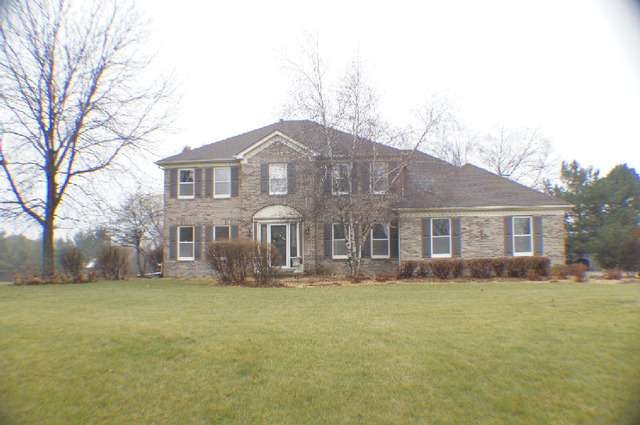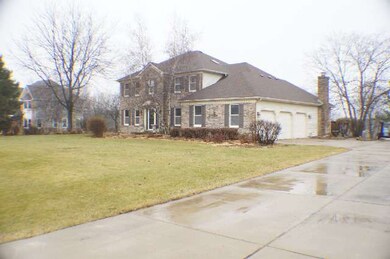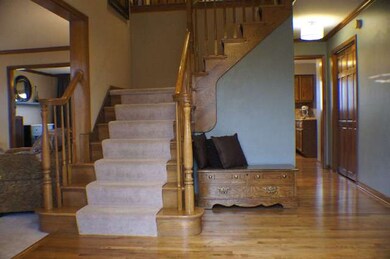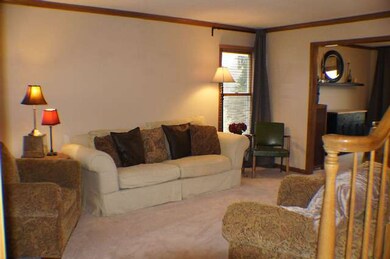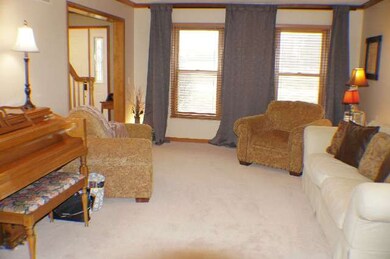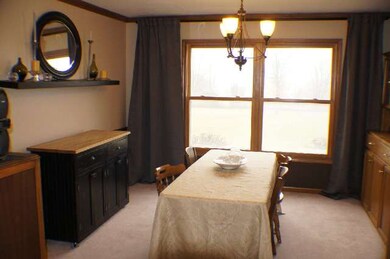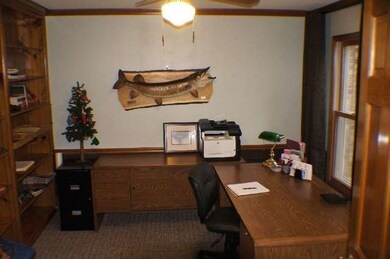
7N829 Northern Dancer Ln Saint Charles, IL 60175
Cranston Meadows Park NeighborhoodHighlights
- 1.04 Acre Lot
- Deck
- Vaulted Ceiling
- Ferson Creek Elementary School Rated A
- Recreation Room
- Georgian Architecture
About This Home
As of December 2019STATELY BRICK FRONT CHARMER with Sideload 3 car garage! Notice the Hardwoods as you enter. Kitchen w/ GRANITE tops & ALL Blk/SS Appliances stay. Most Fixtures updated. Open VAULTED Family Rm has Brick fireplc & blt-ins. Tray Clg MASTER BR offers 2 WIC & SPA BATH. SKYLITES in 2 Baths. First Flr Den. full finished basmnt incl Rec Rm, Bonus & 3rd Full bth. Pretty 1+ ACRE Yard w/ DECK, was landscpd-2014. A Must See!
Last Agent to Sell the Property
Ken Ward
RE/MAX Excels License #475076590 Listed on: 12/09/2014
Home Details
Home Type
- Single Family
Est. Annual Taxes
- $9,482
Year Built
- Built in 1990
Parking
- 3 Car Attached Garage
- Garage Transmitter
- Garage Door Opener
- Driveway
- Parking Included in Price
Home Design
- Georgian Architecture
- Asphalt Roof
- Radon Mitigation System
- Concrete Perimeter Foundation
Interior Spaces
- 2,853 Sq Ft Home
- 2-Story Property
- Wet Bar
- Bar Fridge
- Bar
- Vaulted Ceiling
- Ceiling Fan
- Skylights
- Wood Burning Fireplace
- Fireplace With Gas Starter
- Attached Fireplace Door
- Family Room with Fireplace
- Living Room
- Formal Dining Room
- Den
- Recreation Room
- Bonus Room
- Wood Flooring
- Carbon Monoxide Detectors
Kitchen
- Range
- Microwave
- Dishwasher
Bedrooms and Bathrooms
- 4 Bedrooms
- 4 Potential Bedrooms
Laundry
- Laundry Room
- Laundry on main level
- Dryer
- Washer
Finished Basement
- Basement Fills Entire Space Under The House
- Sump Pump
- Finished Basement Bathroom
Schools
- Ferson Creek Elementary School
- Haines Middle School
- St Charles North High School
Utilities
- Forced Air Heating and Cooling System
- Humidifier
- Heating System Uses Natural Gas
- 200+ Amp Service
- Well
- Water Softener Leased
- Private or Community Septic Tank
- Cable TV Available
Additional Features
- Deck
- 1.04 Acre Lot
Community Details
- Arlington Estates Subdivision
Listing and Financial Details
- Homeowner Tax Exemptions
Ownership History
Purchase Details
Purchase Details
Home Financials for this Owner
Home Financials are based on the most recent Mortgage that was taken out on this home.Purchase Details
Home Financials for this Owner
Home Financials are based on the most recent Mortgage that was taken out on this home.Purchase Details
Home Financials for this Owner
Home Financials are based on the most recent Mortgage that was taken out on this home.Purchase Details
Home Financials for this Owner
Home Financials are based on the most recent Mortgage that was taken out on this home.Similar Homes in the area
Home Values in the Area
Average Home Value in this Area
Purchase History
| Date | Type | Sale Price | Title Company |
|---|---|---|---|
| Interfamily Deed Transfer | -- | None Available | |
| Warranty Deed | $390,000 | Greater Illinois Title Co | |
| Warranty Deed | $390,000 | Greater Illinois Title Co | |
| Warranty Deed | $350,000 | Chicago Title Insurance Co | |
| Warranty Deed | $331,000 | Fox Title Company |
Mortgage History
| Date | Status | Loan Amount | Loan Type |
|---|---|---|---|
| Open | $315,000 | New Conventional | |
| Previous Owner | $312,000 | New Conventional | |
| Previous Owner | $50,000 | Credit Line Revolving | |
| Previous Owner | $255,000 | New Conventional | |
| Previous Owner | $190,000 | New Conventional | |
| Previous Owner | $270,000 | New Conventional | |
| Previous Owner | $290,000 | New Conventional | |
| Previous Owner | $105,000 | New Conventional | |
| Previous Owner | $120,000 | Unknown | |
| Previous Owner | $125,000 | Unknown | |
| Previous Owner | $138,000 | Fannie Mae Freddie Mac | |
| Previous Owner | $242,000 | Credit Line Revolving | |
| Previous Owner | $115,000 | Unknown | |
| Previous Owner | $130,000 | Credit Line Revolving | |
| Previous Owner | $200,000 | Credit Line Revolving |
Property History
| Date | Event | Price | Change | Sq Ft Price |
|---|---|---|---|---|
| 12/03/2019 12/03/19 | Sold | $390,000 | -1.2% | $137 / Sq Ft |
| 10/09/2019 10/09/19 | Pending | -- | -- | -- |
| 08/27/2019 08/27/19 | For Sale | $394,900 | +12.8% | $138 / Sq Ft |
| 06/19/2015 06/19/15 | Sold | $350,000 | -2.8% | $123 / Sq Ft |
| 04/20/2015 04/20/15 | Pending | -- | -- | -- |
| 04/14/2015 04/14/15 | Price Changed | $359,900 | -2.7% | $126 / Sq Ft |
| 03/10/2015 03/10/15 | Price Changed | $369,800 | -1.4% | $130 / Sq Ft |
| 03/05/2015 03/05/15 | For Sale | $374,900 | 0.0% | $131 / Sq Ft |
| 03/02/2015 03/02/15 | Pending | -- | -- | -- |
| 01/30/2015 01/30/15 | Price Changed | $374,900 | -2.6% | $131 / Sq Ft |
| 12/09/2014 12/09/14 | For Sale | $384,900 | -- | $135 / Sq Ft |
Tax History Compared to Growth
Tax History
| Year | Tax Paid | Tax Assessment Tax Assessment Total Assessment is a certain percentage of the fair market value that is determined by local assessors to be the total taxable value of land and additions on the property. | Land | Improvement |
|---|---|---|---|---|
| 2024 | $11,082 | $166,221 | $26,845 | $139,376 |
| 2023 | $10,550 | $148,611 | $24,001 | $124,610 |
| 2022 | $10,021 | $135,409 | $21,869 | $113,540 |
| 2021 | $9,589 | $127,853 | $20,649 | $107,204 |
| 2020 | $9,590 | $126,013 | $20,352 | $105,661 |
| 2019 | $9,486 | $120,924 | $20,053 | $100,871 |
| 2018 | $9,489 | $120,924 | $20,053 | $100,871 |
| 2017 | $9,199 | $119,149 | $19,759 | $99,390 |
| 2016 | $9,745 | $116,141 | $19,260 | $96,881 |
| 2015 | -- | $112,934 | $18,728 | $94,206 |
| 2014 | -- | $109,176 | $19,015 | $90,161 |
| 2013 | -- | $111,008 | $19,334 | $91,674 |
Agents Affiliated with this Home
-

Seller's Agent in 2019
Carolyn Chesta
Baird Warner
(847) 915-0764
7 in this area
157 Total Sales
-

Buyer's Agent in 2019
Bud Caruso
Coldwell Banker Realty
(708) 672-9500
129 Total Sales
-
K
Seller's Agent in 2015
Ken Ward
RE/MAX
-

Buyer's Agent in 2015
Roger Fox
RE/MAX Suburban
(630) 877-7777
109 Total Sales
Map
Source: Midwest Real Estate Data (MRED)
MLS Number: 08799319
APN: 08-01-202-007
- 3591 Sandstone Cir
- 3590 Sandstone Cir
- 1850 Chandolin Ln
- 1846 Chandolin Ln
- 1848 Chandolin Ln
- 1850 Diamond Dr
- 1858 Chandolin Ln
- 1867 Chandolin Ln
- 1865 Chandolin Ln
- 1863 Chandolin Ln
- 1857 Chandolin Ln
- 3620 Sahara Rd
- 7N399 Homeward Glen Dr Unit 2
- 3616 Sahara Rd
- 3608 Sandstone Cir
- 3618 Sahara Rd
- 3624 Sahara Rd
- 3626 Sahara Rd
- 3612 Sandstone Cir
- 1794 Coralito Ln
