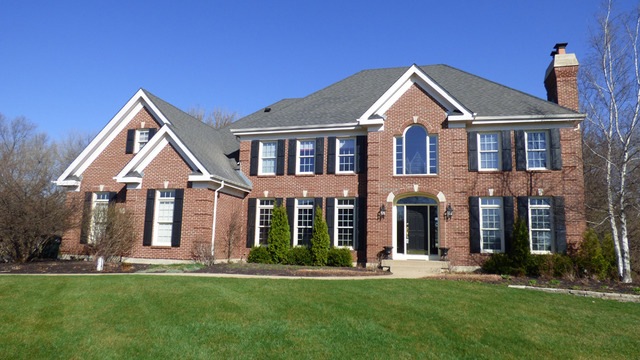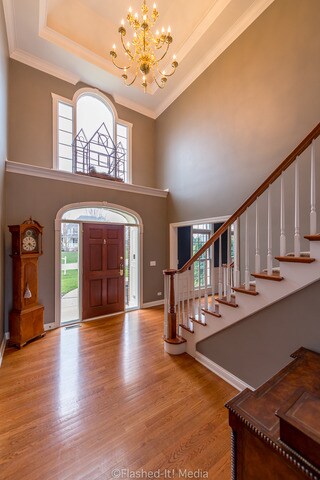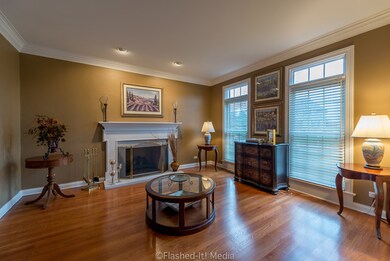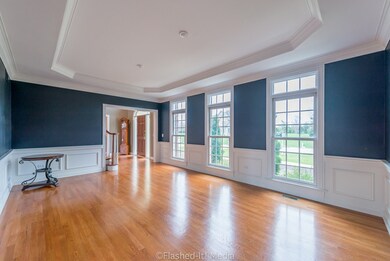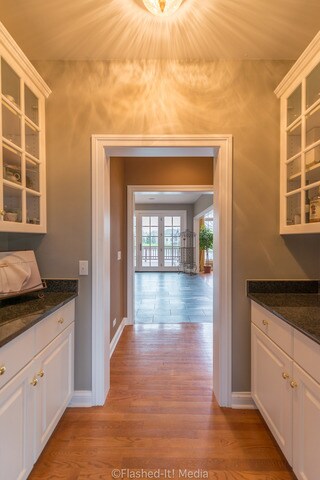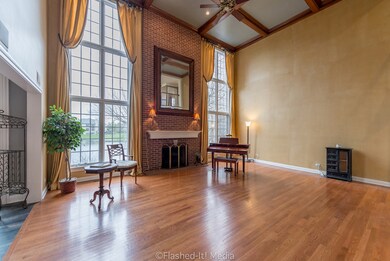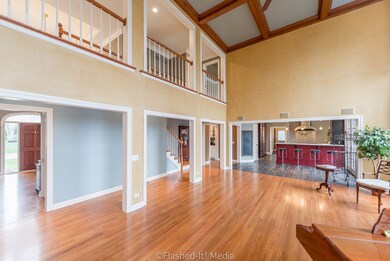
7N901 Columbine W Saint Charles, IL 60175
Cranston Meadows Park NeighborhoodHighlights
- Lake Front
- Second Kitchen
- Deck
- Ferson Creek Elementary School Rated A
- Landscaped Professionally
- Pond
About This Home
As of June 2019Unbelievable lake front property offers private serene water views! 1.5 acre lot and 300 ft. lake frontage~This magnificent mostly brick home shows like a dream~Derrico built with exceptional quality~Original owner~front/back staircase~gleaming hardwood floors~Amazing remodeled kitchen(over 85k spent) w/2 subzero frigs/highend mirrored custom cabinetry/pot filler/granite/walkin pantry and butler server~2 story family room has coffer ceiling and floor to ceiling brick fireplace~Formal living room has 2nd fireplace~excecutive library w/built ins~superior master offers huge sophisticated Grecian bath w/new European 3 head shower and body sprays~18x9 walkin closet w/built in wardrobes~Jack & Jill bath and 4th bedroom w/private bath~incredible finished English basement has 3rd fireplace/5th bedroom/full granite bath w/steam shower/large 2nd granite kitchen/playroom/recreation room/2nd laundry hookup~large deck/patio/built in firepit to enjoy the awesome water views~sprinkler system~Note CC
Last Agent to Sell the Property
HomeSmart Connect LLC License #475124265 Listed on: 06/27/2016

Home Details
Home Type
- Single Family
Est. Annual Taxes
- $21,751
Year Built
- 2000
Lot Details
- Lake Front
- Landscaped Professionally
- Wooded Lot
HOA Fees
- $42 per month
Parking
- Attached Garage
- Garage Transmitter
- Garage Door Opener
- Driveway
Home Design
- Traditional Architecture
- Brick Exterior Construction
- Slab Foundation
- Asphalt Shingled Roof
- Cedar
Interior Spaces
- Wet Bar
- Vaulted Ceiling
- Skylights
- Gas Log Fireplace
- Den
- Recreation Room
- Play Room
- Wood Flooring
- Water Views
- Finished Basement
- Finished Basement Bathroom
- Laundry on main level
Kitchen
- Second Kitchen
- Breakfast Bar
- Walk-In Pantry
- Butlers Pantry
- Microwave
- High End Refrigerator
- Dishwasher
- Stainless Steel Appliances
- Kitchen Island
Bedrooms and Bathrooms
- Walk-In Closet
- Primary Bathroom is a Full Bathroom
- In-Law or Guest Suite
- Dual Sinks
- Whirlpool Bathtub
- Double Shower
- Steam Shower
- Shower Body Spray
- Separate Shower
Outdoor Features
- Pond
- Deck
- Patio
Utilities
- Forced Air Zoned Heating and Cooling System
- Heating System Uses Gas
- Individual Controls for Heating
- Water Rights
- Well
- Private or Community Septic Tank
Listing and Financial Details
- Homeowner Tax Exemptions
Ownership History
Purchase Details
Home Financials for this Owner
Home Financials are based on the most recent Mortgage that was taken out on this home.Purchase Details
Home Financials for this Owner
Home Financials are based on the most recent Mortgage that was taken out on this home.Similar Homes in the area
Home Values in the Area
Average Home Value in this Area
Purchase History
| Date | Type | Sale Price | Title Company |
|---|---|---|---|
| Warranty Deed | $880,000 | Atg | |
| Warranty Deed | $635,500 | Chicago Title Insurance Co |
Mortgage History
| Date | Status | Loan Amount | Loan Type |
|---|---|---|---|
| Open | $125,000 | Credit Line Revolving | |
| Open | $707,000 | New Conventional | |
| Closed | $705,000 | Adjustable Rate Mortgage/ARM | |
| Closed | $43,000 | Credit Line Revolving | |
| Closed | $703,800 | Fannie Mae Freddie Mac | |
| Previous Owner | $271,000 | Unknown | |
| Previous Owner | $225,000 | No Value Available | |
| Closed | $150,000 | No Value Available |
Property History
| Date | Event | Price | Change | Sq Ft Price |
|---|---|---|---|---|
| 06/25/2019 06/25/19 | Sold | $483,000 | -16.0% | $145 / Sq Ft |
| 06/03/2019 06/03/19 | Sold | $575,000 | +15.0% | $151 / Sq Ft |
| 05/27/2019 05/27/19 | Pending | -- | -- | -- |
| 05/20/2019 05/20/19 | For Sale | $499,900 | -12.9% | $150 / Sq Ft |
| 04/12/2019 04/12/19 | Pending | -- | -- | -- |
| 04/11/2019 04/11/19 | For Sale | $574,000 | +4.4% | $151 / Sq Ft |
| 12/30/2016 12/30/16 | Sold | $550,000 | 0.0% | $120 / Sq Ft |
| 10/10/2016 10/10/16 | Pending | -- | -- | -- |
| 09/09/2016 09/09/16 | Price Changed | $549,800 | 0.0% | $120 / Sq Ft |
| 07/09/2016 07/09/16 | Price Changed | $550,000 | -2.6% | $120 / Sq Ft |
| 07/05/2016 07/05/16 | Price Changed | $564,900 | -1.8% | $123 / Sq Ft |
| 06/27/2016 06/27/16 | For Sale | $575,000 | +9.5% | $125 / Sq Ft |
| 09/18/2015 09/18/15 | Sold | $525,000 | -1.9% | $149 / Sq Ft |
| 08/14/2015 08/14/15 | Pending | -- | -- | -- |
| 08/05/2015 08/05/15 | Price Changed | $535,000 | -1.7% | $151 / Sq Ft |
| 07/06/2015 07/06/15 | For Sale | $544,000 | -- | $154 / Sq Ft |
Tax History Compared to Growth
Tax History
| Year | Tax Paid | Tax Assessment Tax Assessment Total Assessment is a certain percentage of the fair market value that is determined by local assessors to be the total taxable value of land and additions on the property. | Land | Improvement |
|---|---|---|---|---|
| 2024 | $21,751 | $299,026 | $52,309 | $246,717 |
| 2023 | $20,846 | $267,632 | $46,817 | $220,815 |
| 2022 | $20,306 | $256,401 | $49,515 | $206,886 |
| 2021 | $19,528 | $244,401 | $47,198 | $197,203 |
| 2020 | $19,436 | $239,844 | $46,318 | $193,526 |
| 2019 | $19,127 | $235,095 | $45,401 | $189,694 |
| 2018 | $19,573 | $239,565 | $45,987 | $193,578 |
| 2017 | $18,669 | $231,375 | $44,415 | $186,960 |
| 2016 | $20,191 | $229,813 | $42,855 | $186,958 |
| 2015 | -- | $216,514 | $42,393 | $174,121 |
| 2014 | -- | $224,271 | $42,393 | $181,878 |
| 2013 | -- | $223,503 | $42,817 | $180,686 |
Agents Affiliated with this Home
-
Tina Mastrangelo

Seller's Agent in 2019
Tina Mastrangelo
Great Western Properties
(815) 739-1888
3 in this area
119 Total Sales
-
Dawn Recchia

Seller's Agent in 2019
Dawn Recchia
@ Properties
(847) 917-5296
7 in this area
130 Total Sales
-
Rebecca Cavins

Buyer's Agent in 2019
Rebecca Cavins
Keller Williams Infinity
(630) 340-0901
38 Total Sales
-
J
Buyer's Agent in 2019
John Ahrens
Redfin Corporation
-
Stephanie Doherty

Seller's Agent in 2016
Stephanie Doherty
HomeSmart Connect LLC
(630) 643-3602
4 in this area
85 Total Sales
-
Lizabeth Lowe

Seller's Agent in 2015
Lizabeth Lowe
Century 21 Integra
(630) 688-0119
41 Total Sales
Map
Source: Midwest Real Estate Data (MRED)
MLS Number: MRD09270156
APN: 09-06-104-002
- 38W608 Sunvale Dr
- 8N530 Gingerwood Ln
- 3547 Doral Dr
- 3581 Doral Dr
- 8N215 Peppertree Ct
- 3578 Doral Dr
- 552 Waters Edge Dr
- 675 Oak Ln
- 1833 Coralito Ln
- 1825 Coralito Ln
- 1251 Lansbrook Dr
- 4 Persimmon Ln
- 761 Reserve Ct
- 3545 S Riding Ridge
- 791 Reserve Ct
- 3591 Sandstone Cir
- 3590 Sandstone Cir
- 1850 Chandolin Ln
- 1846 Chandolin Ln
- 1848 Chandolin Ln
