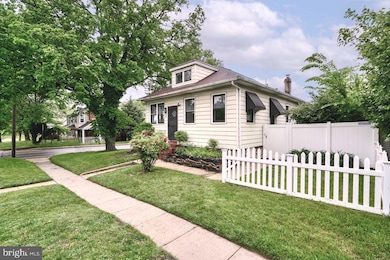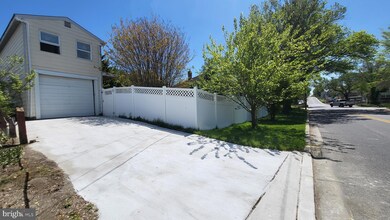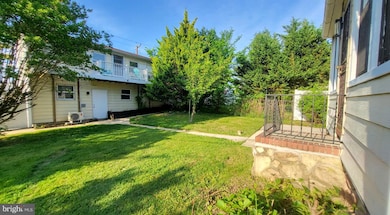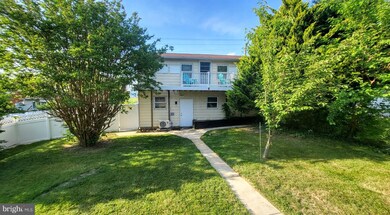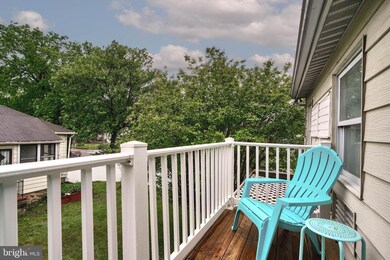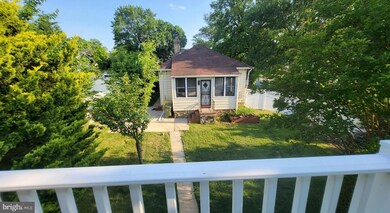
8 10th Ave Brooklyn, MD 21225
Highlights
- Second Kitchen
- Cape Cod Architecture
- Space For Rooms
- Open Floorplan
- Secluded Lot
- 3-minute walk to Brooklyn Heights Park
About This Home
As of November 2024With the rising housing prices, here's your chance to share with family but each have their own separated living spaces! Or are you looking to have an Air BnB in AA County with cheaper taxes & insurance than city but on the city line of the new Baltimore Peninsula & Federal Hill & walk able to everything for prime, in demand location? Also less than 5 minutes from all Baltimore area highways? Do you own a halfway house or have roommates that don't want to share kitchens & bathrooms? Or do you want a whole estate for yourself complete with separated in-law suite , she-shed , man-cave, separate home office , music studio or gym? Or just need 1 level living complete with bathrooms, bedrooms and a kitchen on the main floor? The possibilities are endless with this layout and set up!
This property is a whole vibe! An relaxing & entertaining experience to come home to! It's set up to used as a one, 2 OR 3 unit since there are 3 kitchens, 3 full baths & 1 half, color changing RGB/LED lights throughout & the bathrooms have temperature controlled color changing faucets & bluetooth speakers in the color changing fans! There are separate entrances for each unit but all combined as well & all are open concept! The square footage, bedroom & bathroom & bath counts includes all the units together. Each unit has it's own flare & set up that all can share 1 laundry room in the main home without having to walk through any other unit! Brand new cosmetic finishes plus appliances, plumbing (all the way to external water & sewer lines), electric (all the way to external main line, panel & sub-panel - BGE had to upgrade the entire transformer for all the new electric!), waterproofing with life time warranty, HVAC & A/C & more - completed with county permits & warranties!
Enter the main home to a relaxing front porch that's surrounded by windows, temperature controlled & has RGB LED color changing light with built in fan! The back sunroom also has the same light & fan with an open vaulted ceiling. The main floor is an open concept kitchen/family room with a full bathroom, a half, bathroom, 2 bedrooms with large & walk in closets.
Enter the lower level from the main level, or from the separate side door and you've entered into what feels like an entire apartment with another room/bedroom/office/playroom & an additional open concept bonus room with kitchen, another full bathroom & storage room. There's a separate laundry room accessible from both floors without having to walk into either floors private unit.
The privacy fenced yard is set up like a court yard and has a front gate to access the lower level and a back gate to the privacy fenced yard from the garage. Above the garage is the 3rd unit for an office, man cave, she-shed, apartment, etc with a beautiful, relaxing balcony over looking the corner lot. Also open concept with a kitchenette, full bathroom & balcony over looking the back yard. This unit has separately controlled heat and air from ductless high efficiency units & all the windows in that unit are being replaced before buyer closes, they have been ordered, not in yet. So much electric was added to the 3 units including main service cable that BGE had to upgrade the entire transformer! The home has 2 sump pumps and warranty from waterproofing company. All mechanical and appliances are also on warranty except the washer which the previous owner had recently bought before selling.
This is zoned as a single family & although Anne Arundel County doesn't require rental license on single family homes, if buyer wants to rent as multi-unit they would have to get a multi-unit license or if they choose to rezone that's buyers choice, seller will not.
This is a suburban neighborhood with off street & plenty of street parking but only a block walk to groceries, retails & restaurants only a block away!
Last Agent to Sell the Property
Cummings & Co. Realtors License #649821 Listed on: 05/11/2024

Home Details
Home Type
- Single Family
Est. Annual Taxes
- $2,692
Year Built
- Built in 1933 | Remodeled in 2024
Lot Details
- 6,875 Sq Ft Lot
- Privacy Fence
- Vinyl Fence
- Chain Link Fence
- Secluded Lot
- Corner Lot
- Back Yard Fenced, Front and Side Yard
- Property is in excellent condition
- Property is zoned R5
Parking
- 1 Car Detached Garage
- 2 Driveway Spaces
- Parking Storage or Cabinetry
- Side Facing Garage
- Surface Parking
Home Design
- Cape Cod Architecture
- Studio
- Poured Concrete
- Shingle Roof
- Vinyl Siding
- Concrete Perimeter Foundation
Interior Spaces
- Property has 3 Levels
- Open Floorplan
- Bar
- Crown Molding
- Ceiling Fan
- Recessed Lighting
- Double Door Entry
- Family Room Off Kitchen
- Dining Area
- Efficiency Studio
- Storm Doors
- Attic
Kitchen
- Kitchenette
- Second Kitchen
- Breakfast Area or Nook
- Eat-In Kitchen
- Electric Oven or Range
- Stove
- Built-In Microwave
- Extra Refrigerator or Freezer
- ENERGY STAR Qualified Refrigerator
- Ice Maker
- Dishwasher
- Stainless Steel Appliances
- Kitchen Island
- Upgraded Countertops
- Disposal
Flooring
- Partially Carpeted
- Concrete
- Ceramic Tile
- Luxury Vinyl Plank Tile
Bedrooms and Bathrooms
- Walk-In Closet
- Bathtub with Shower
- Walk-in Shower
Laundry
- Dryer
- Washer
Finished Basement
- Heated Basement
- Basement Fills Entire Space Under The House
- Connecting Stairway
- Interior and Side Basement Entry
- Water Proofing System
- Drainage System
- Sump Pump
- Drain
- Space For Rooms
- Laundry in Basement
- Rough-In Basement Bathroom
- Basement Windows
Outdoor Features
- Balcony
- Enclosed patio or porch
- Exterior Lighting
- Outdoor Storage
- Outbuilding
Utilities
- Ductless Heating Or Cooling System
- 90% Forced Air Zoned Heating and Cooling System
- 200+ Amp Service
- Natural Gas Water Heater
- Municipal Trash
Community Details
- No Home Owners Association
- Brooklyn Park Subdivision
Listing and Financial Details
- Tax Lot 20
- Assessor Parcel Number 020504715752800
Ownership History
Purchase Details
Home Financials for this Owner
Home Financials are based on the most recent Mortgage that was taken out on this home.Purchase Details
Home Financials for this Owner
Home Financials are based on the most recent Mortgage that was taken out on this home.Similar Homes in the area
Home Values in the Area
Average Home Value in this Area
Purchase History
| Date | Type | Sale Price | Title Company |
|---|---|---|---|
| Deed | $440,000 | Endeavor Title | |
| Deed | $440,000 | Endeavor Title | |
| Deed | $233,000 | Endeavor Title |
Mortgage History
| Date | Status | Loan Amount | Loan Type |
|---|---|---|---|
| Open | $330,000 | New Conventional | |
| Closed | $330,000 | New Conventional | |
| Previous Owner | $275,000 | Construction | |
| Previous Owner | $315,000 | Reverse Mortgage Home Equity Conversion Mortgage |
Property History
| Date | Event | Price | Change | Sq Ft Price |
|---|---|---|---|---|
| 11/03/2024 11/03/24 | Sold | $440,000 | 0.0% | $169 / Sq Ft |
| 10/29/2024 10/29/24 | Sold | $440,000 | 0.0% | $169 / Sq Ft |
| 08/30/2024 08/30/24 | Rented | $4,000 | +53.8% | -- |
| 08/26/2024 08/26/24 | Off Market | $2,600 | -- | -- |
| 08/22/2024 08/22/24 | Under Contract | -- | -- | -- |
| 08/19/2024 08/19/24 | Price Changed | $2,600 | -25.7% | $1 / Sq Ft |
| 07/31/2024 07/31/24 | For Rent | $3,500 | 0.0% | -- |
| 07/24/2024 07/24/24 | Off Market | $425,000 | -- | -- |
| 07/24/2024 07/24/24 | Off Market | $425,000 | -- | -- |
| 06/03/2024 06/03/24 | For Sale | $425,000 | 0.0% | $163 / Sq Ft |
| 05/28/2024 05/28/24 | Off Market | $425,000 | -- | -- |
| 05/16/2024 05/16/24 | For Sale | $425,000 | 0.0% | $163 / Sq Ft |
| 05/16/2024 05/16/24 | For Sale | $425,000 | 0.0% | $163 / Sq Ft |
| 05/14/2024 05/14/24 | Off Market | $425,000 | -- | -- |
| 05/14/2024 05/14/24 | Off Market | $425,000 | -- | -- |
| 05/11/2024 05/11/24 | For Sale | $425,000 | 0.0% | $163 / Sq Ft |
| 05/11/2024 05/11/24 | For Sale | $425,000 | 0.0% | $163 / Sq Ft |
| 05/08/2024 05/08/24 | Price Changed | $425,000 | 0.0% | $163 / Sq Ft |
| 05/01/2024 05/01/24 | Price Changed | $425,000 | +84.8% | $163 / Sq Ft |
| 04/06/2023 04/06/23 | For Sale | $230,000 | -1.3% | $196 / Sq Ft |
| 04/04/2023 04/04/23 | Sold | $233,000 | -- | $198 / Sq Ft |
| 03/31/2023 03/31/23 | Pending | -- | -- | -- |
Tax History Compared to Growth
Tax History
| Year | Tax Paid | Tax Assessment Tax Assessment Total Assessment is a certain percentage of the fair market value that is determined by local assessors to be the total taxable value of land and additions on the property. | Land | Improvement |
|---|---|---|---|---|
| 2024 | $2,814 | $211,100 | $0 | $0 |
| 2023 | $2,676 | $201,700 | $0 | $0 |
| 2022 | $2,402 | $192,300 | $92,800 | $99,500 |
| 2021 | $4,716 | $187,600 | $0 | $0 |
| 2020 | $2,273 | $182,900 | $0 | $0 |
| 2019 | $2,231 | $178,200 | $92,800 | $85,400 |
| 2018 | $1,725 | $170,167 | $0 | $0 |
| 2017 | $2,035 | $162,133 | $0 | $0 |
| 2016 | -- | $154,100 | $0 | $0 |
| 2015 | -- | $154,100 | $0 | $0 |
| 2014 | -- | $154,100 | $0 | $0 |
Agents Affiliated with this Home
-
Amanda Beale

Seller's Agent in 2024
Amanda Beale
Cummings & Co. Realtors
(410) 507-3866
12 in this area
106 Total Sales
-
Silvio Santos Russo

Seller Co-Listing Agent in 2024
Silvio Santos Russo
Cummings & Co Realtors
(410) 901-7353
18 Total Sales
-
Leah Zuniga
L
Seller Co-Listing Agent in 2024
Leah Zuniga
Cummings & Co Realtors
(443) 652-2358
2 in this area
11 Total Sales
-
Kevin Holmes

Buyer's Agent in 2024
Kevin Holmes
Cummings & Co. Realtors
(202) 390-4348
3 in this area
13 Total Sales
Map
Source: Bright MLS
MLS Number: MDAA2082842
APN: 05-047-15752800
- 4808 Marshall Rd
- 217 9th Ave
- 932 Victory Ave
- 308 W 11th Ave
- 114 Franklin Ave
- 218 Audrey Ave
- 325 10th Ave
- 229 Doris Ave
- 2 4th Ave
- 300 Townsend Ave
- 5300 Brookwood Rd
- 4909 Kramme Ave
- 5200 Ballman Ave
- 216 Charles St
- 200 Charles St
- 4329 Cortez Rd
- 402 Townsend Ave
- 405 Doris Ave
- 223 Grove Park Rd
- 4207 3rd St

