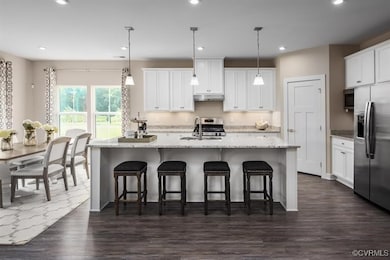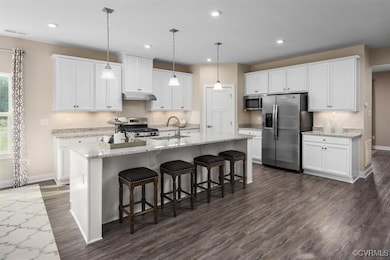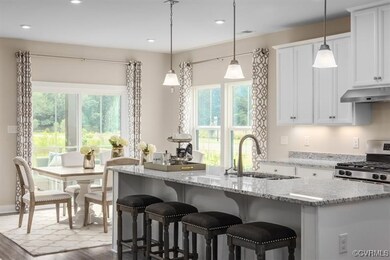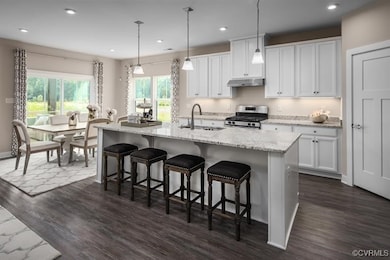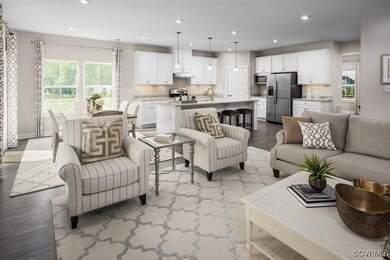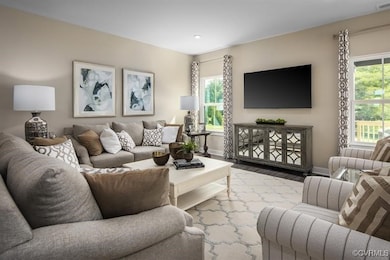
8 Abercrombie Dr Chesterfield, VA 23838
The Highlands NeighborhoodEstimated payment $4,169/month
Highlights
- Popular Property
- Golf Course Community
- Outdoor Pool
- Boat Dock
- Under Construction
- Community Lake
About This Home
Welcome to The Lehigh to be built with FINISHED BASEMENT on a wooded, private 1.5 acres in Lake Margaret in the Highlands! Enter the inviting foyer, where versatile flex space can be used as a playroom, living room or office. The gourmet kitchen boasts a large island and walk-in pantry and connects to the dining and family room. Off the 2-car garage, a family entry controls clutter and leads to an included first floor guest suite. Upstairs, a loft is an ideal entertaining spot outside 3 spacious guest bedrooms and a double vanity bath. The luxurious owner's suite offers a cozy getaway with walk-in closets and private bathroom. Community amenities include 3 spacious pools, 2 lakes, a championship 18-hole golf course, tennis courts, walking trails and more. Hurry to receive $36,000 in cash savings for a limited time to help secure the lowest interest rate & monthly payment possible!le!
Last Listed By
Long & Foster REALTORS Brokerage Phone: (804) 467-9022 License #0225077510 Listed on: 05/30/2025

Home Details
Home Type
- Single Family
Year Built
- Built in 2025 | Under Construction
HOA Fees
- $35 Monthly HOA Fees
Parking
- 2 Car Direct Access Garage
- Garage Door Opener
- Off-Street Parking
Home Design
- Home to be built
- Frame Construction
- Shingle Roof
- Vinyl Siding
Interior Spaces
- 3,980 Sq Ft Home
- 2-Story Property
- Wired For Data
- High Ceiling
- Recessed Lighting
- Thermal Windows
- Insulated Doors
- Dining Area
- Loft
- Washer and Dryer Hookup
Kitchen
- Breakfast Area or Nook
- Eat-In Kitchen
- Oven
- Gas Cooktop
- Stove
- Microwave
- Freezer
- Ice Maker
- Dishwasher
- Kitchen Island
- Granite Countertops
- Disposal
Flooring
- Partially Carpeted
- Tile
- Vinyl
Bedrooms and Bathrooms
- 5 Bedrooms
- En-Suite Primary Bedroom
- Walk-In Closet
- 3 Full Bathrooms
- Double Vanity
Finished Basement
- Walk-Out Basement
- Basement Fills Entire Space Under The House
Outdoor Features
- Outdoor Pool
- Exterior Lighting
- Front Porch
Schools
- Ettrick Elementary School
- Matoaca Middle School
- Matoaca High School
Utilities
- Forced Air Heating and Cooling System
- Heating System Uses Natural Gas
- Gas Water Heater
- Septic Tank
- High Speed Internet
Community Details
Overview
- Lake Margaret Subdivision
- Community Lake
- Pond in Community
Amenities
- Common Area
- Clubhouse
Recreation
- Boat Dock
- Golf Course Community
- Tennis Courts
- Community Playground
- Community Pool
- Trails
Map
Home Values in the Area
Average Home Value in this Area
Property History
| Date | Event | Price | Change | Sq Ft Price |
|---|---|---|---|---|
| 05/30/2025 05/30/25 | For Sale | $624,990 | -- | $157 / Sq Ft |
Similar Homes in the area
Source: Central Virginia Regional MLS
MLS Number: 2515243
- 8 Abercrombie Dr
- 7 Abercrombie Dr
- 6 Abercrombie Dr
- 5 Abercrombie Dr
- 1 Abercrombie Dr
- 13013 Thornford Terrace
- 13006 Abercrombie Dr
- 8613 Mckibben Dr
- 12612 KernMacK Dr
- 12618 Capernwray Terrace
- 12849 Killycrom Dr
- 12807 Mckibben Ct
- 8212 Mckibben Dr
- 8525 Mckibben Place
- 8106 Killbevan Dr
- 13030 Alsandair Dr
- 13013 Alsandair Dr
- 13007 Alsandair Dr
- 8119 Lake Margaret Terrace
- 12054 Buckrudy Terrace

