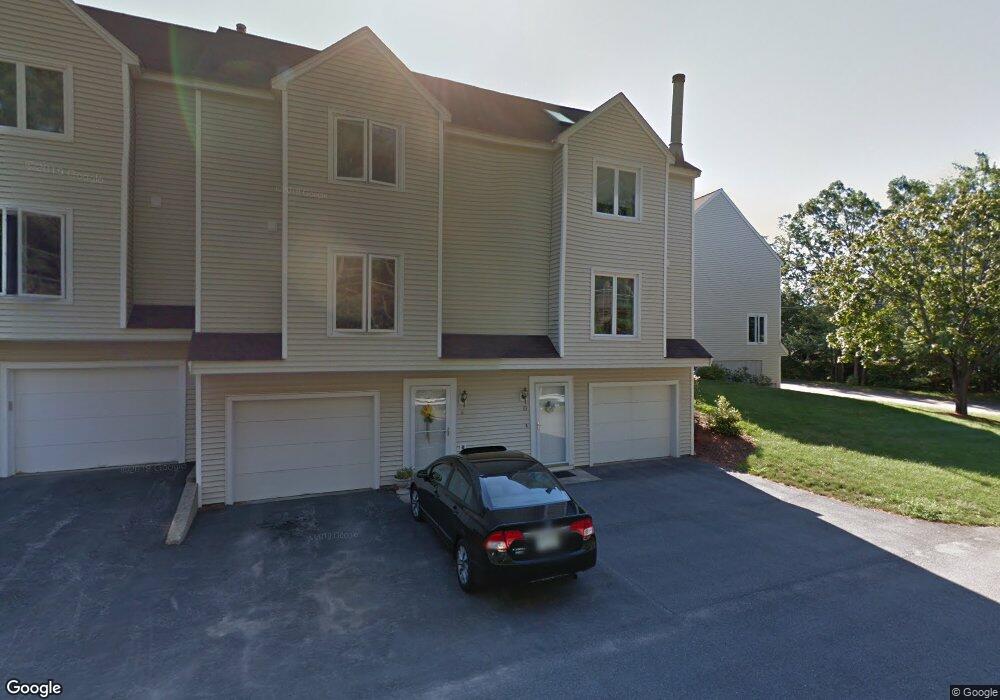8 Abinger Way Unit U70 Nashua, NH 03063
Northwest Nashua NeighborhoodEstimated Value: $361,000 - $413,000
2
Beds
1
Bath
1,276
Sq Ft
$303/Sq Ft
Est. Value
About This Home
This home is located at 8 Abinger Way Unit U70, Nashua, NH 03063 and is currently estimated at $386,340, approximately $302 per square foot. 8 Abinger Way Unit U70 is a home located in Hillsborough County with nearby schools including Broad Street Elementary School, Pennichuck Middle School, and Nashua High School North.
Ownership History
Date
Name
Owned For
Owner Type
Purchase Details
Closed on
Jan 9, 2014
Sold by
Tan Richard B and Manheck Keith E
Bought by
Manheck Ft
Current Estimated Value
Purchase Details
Closed on
Mar 30, 2012
Sold by
Tan Richard B and Manheck Keith E
Bought by
Tan & Mancheck Ft
Purchase Details
Closed on
Nov 15, 1999
Sold by
Coburn Bruce A
Bought by
Tan Richard B
Home Financials for this Owner
Home Financials are based on the most recent Mortgage that was taken out on this home.
Original Mortgage
$86,046
Interest Rate
7.68%
Create a Home Valuation Report for This Property
The Home Valuation Report is an in-depth analysis detailing your home's value as well as a comparison with similar homes in the area
Home Values in the Area
Average Home Value in this Area
Purchase History
| Date | Buyer | Sale Price | Title Company |
|---|---|---|---|
| Manheck Ft | -- | -- | |
| Tan Richard B | -- | -- | |
| Tan & Mancheck Ft | -- | -- | |
| Tan Richard B | $99,900 | -- |
Source: Public Records
Mortgage History
| Date | Status | Borrower | Loan Amount |
|---|---|---|---|
| Previous Owner | Tan Richard B | $142,200 | |
| Previous Owner | Tan Richard B | $151,200 | |
| Previous Owner | Tan Richard B | $140,300 | |
| Previous Owner | Tan Richard B | $86,046 |
Source: Public Records
Tax History Compared to Growth
Tax History
| Year | Tax Paid | Tax Assessment Tax Assessment Total Assessment is a certain percentage of the fair market value that is determined by local assessors to be the total taxable value of land and additions on the property. | Land | Improvement |
|---|---|---|---|---|
| 2024 | $5,153 | $324,100 | $0 | $324,100 |
| 2023 | $4,928 | $270,300 | $0 | $270,300 |
| 2022 | $4,884 | $270,300 | $0 | $270,300 |
| 2021 | $4,391 | $189,100 | $0 | $189,100 |
| 2020 | $4,276 | $189,100 | $0 | $189,100 |
| 2019 | $4,115 | $189,100 | $0 | $189,100 |
| 2018 | $4,011 | $189,100 | $0 | $189,100 |
| 2017 | $3,311 | $128,400 | $0 | $128,400 |
| 2016 | $3,219 | $128,400 | $0 | $128,400 |
| 2015 | $3,150 | $128,400 | $0 | $128,400 |
| 2014 | $3,088 | $128,400 | $0 | $128,400 |
Source: Public Records
Map
Nearby Homes
- 26 Andover Down Unit 276
- 38 Highbridge Hill Rd Unit 186
- 75 Deerwood Dr Unit B
- 77 Deerwood Dr Unit E
- 123 Cannongate III
- 5 Dumaine Ave Unit B
- 5 Dumaine Ave Unit N
- 74 Profile Cir
- 66 Tinker Rd
- 218 Millwright Dr Unit 218
- 201 Millwright Dr
- 3 Roedean Dr Unit C-207
- 2 New Haven Dr Unit E303
- 7 Robert Dr
- 5 Chatfield Dr Unit U18
- 4 Jared Cir Unit U21
- 19 Dunloggin Rd
- 33 Ferry Rd
- 47 Hanna Cir Unit 47
- 47 Hanna Cir
- 10 Abinger Way Unit U69
- 4 Abinger Way Unit U72
- 6 Abinger Way Unit U71
- 3 Gleneagle Dr Unit U61
- 5 Gleneagle Dr Unit U62
- 19 Gleneagle Dr Unit U68
- 9 Gleneagle Dr Unit U64
- 17 Gleneagle Dr Unit U67
- 7 Gleneagle Dr Unit U63
- 15 Gleneagle Dr Unit U66
- 11 Gleneagle Dr Unit U65
- 31 Gleneagle Dr Unit U77
- 33 Gleneagle Dr Unit U78
- 29 Gleneagle Dr Unit U76
- 27 Gleneagle Dr Unit U75
- 25 Gleneagle Dr Unit U74
- 23 Gleneagle Dr Unit U73
- 35 Gleneagle Dr Unit U79
- 37 Gleneagle Dr Unit U80
- 39 Gleneagle Dr Unit U81
