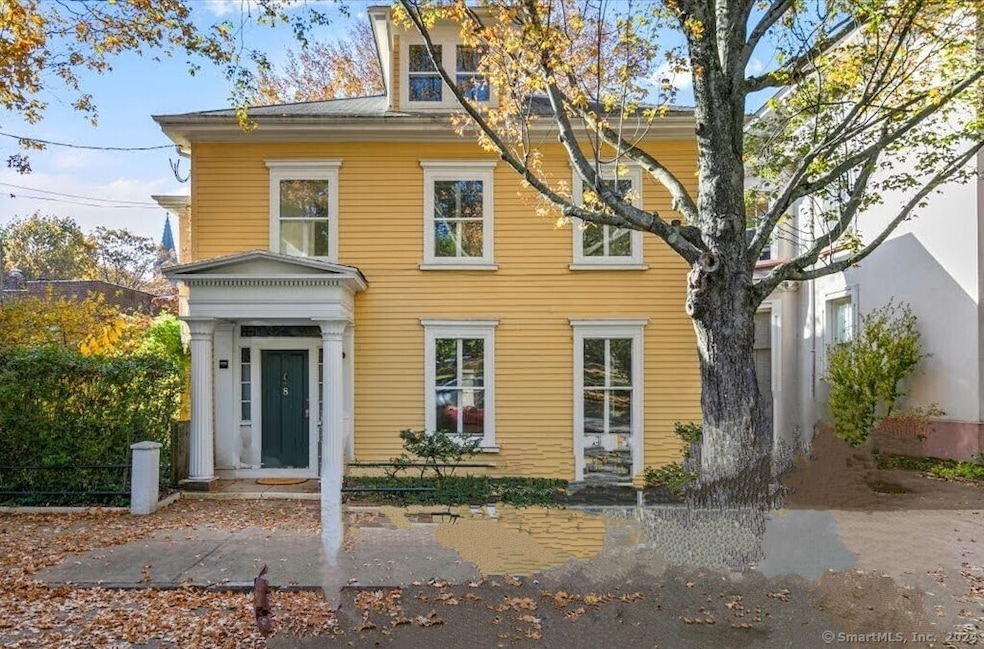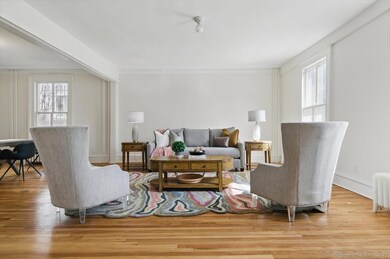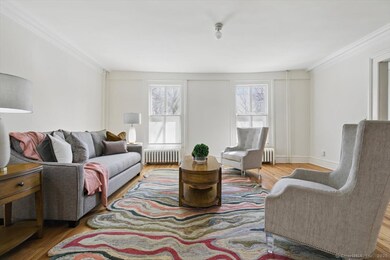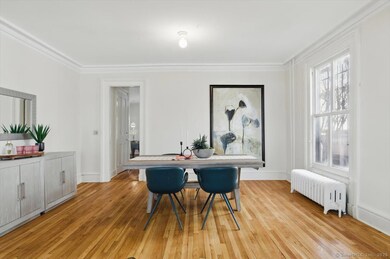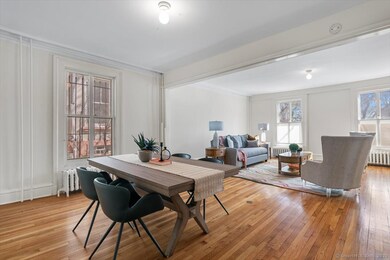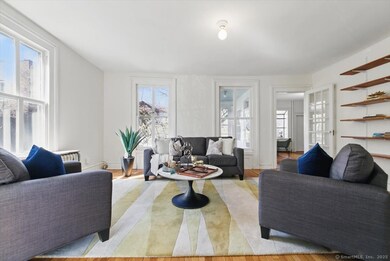8 Academy St New Haven, CT 06511
Wooster Square NeighborhoodEstimated payment $7,435/month
Highlights
- Colonial Architecture
- Attic
- Bocce Ball Court
- Property is near public transit
- Bonus Room
- 1-minute walk to Wooster Square Park
About This Home
Step into the charm of this historic gem nestled on Wooster Square Park, where your front-row view of the Cherry Blossoms awaits! This unique home offers ample opportunities for personalization and updates. The main house spans three spacious floors, boasting generously sized living, dining, and family rooms perfect for hosting and relaxing. With hardwood floors throughout and large windows, you'll enjoy abundant natural light and picturesque views of the park, the stunning gardens, and the lush yard. The second and third floors provide versatile spaces that are perfect for bedrooms, a home office, laundry, or whatever suits your lifestyle. Don't miss this incredible opportunity to live in this beautiful and historic neighborhood. The two small apartments are ideal for generating income or seamlessly incorporating into the main house. Please note, the garden areas are restricted to remain as yard and gardens. However, the driveway can be slightly expanded into the front garden area for added convenience. For eligible Yale University employees, this home is part of the Yale Homebuyers Program.
Home Details
Home Type
- Single Family
Est. Annual Taxes
- $28,545
Year Built
- Built in 1817
Lot Details
- 6,098 Sq Ft Lot
- Property is zoned RM2
Parking
- 1 Parking Space
Home Design
- Colonial Architecture
- Antique Architecture
- Frame Construction
- Asphalt Shingled Roof
- Clap Board Siding
- Masonry
Interior Spaces
- 4,458 Sq Ft Home
- Bonus Room
- Unfinished Basement
- Basement Fills Entire Space Under The House
Kitchen
- Oven or Range
- Dishwasher
Bedrooms and Bathrooms
- 5 Bedrooms
- 4 Full Bathrooms
Laundry
- Laundry Room
- Laundry on main level
Attic
- Walkup Attic
- Partially Finished Attic
Location
- Property is near public transit
Schools
- East Rock Elementary School
- Wilbur Cross High School
Utilities
- Radiator
- Hot Water Heating System
- Heating System Uses Natural Gas
- Hot Water Circulator
Listing and Financial Details
- Assessor Parcel Number 1245669
Community Details
Amenities
- Public Transportation
Recreation
- Bocce Ball Court
Map
Home Values in the Area
Average Home Value in this Area
Tax History
| Year | Tax Paid | Tax Assessment Tax Assessment Total Assessment is a certain percentage of the fair market value that is determined by local assessors to be the total taxable value of land and additions on the property. | Land | Improvement |
|---|---|---|---|---|
| 2025 | $28,545 | $724,500 | $390,390 | $334,110 |
| 2024 | $27,893 | $724,500 | $390,390 | $334,110 |
| 2023 | $26,951 | $724,500 | $390,390 | $334,110 |
| 2022 | $28,799 | $724,500 | $390,390 | $334,110 |
| 2021 | $20,623 | $469,980 | $200,830 | $269,150 |
| 2020 | $20,623 | $469,980 | $200,830 | $269,150 |
| 2019 | $20,200 | $469,980 | $200,830 | $269,150 |
| 2018 | $20,200 | $469,980 | $200,830 | $269,150 |
| 2017 | $18,179 | $469,980 | $200,830 | $269,150 |
| 2016 | $13,597 | $327,250 | $111,650 | $215,600 |
| 2015 | $13,597 | $327,250 | $111,650 | $215,600 |
| 2014 | $13,597 | $327,250 | $111,650 | $215,600 |
Property History
| Date | Event | Price | Change | Sq Ft Price |
|---|---|---|---|---|
| 05/21/2025 05/21/25 | For Sale | $949,000 | 0.0% | $213 / Sq Ft |
| 10/02/2017 10/02/17 | Rented | $975 | 0.0% | -- |
| 09/07/2017 09/07/17 | For Rent | $975 | 0.0% | -- |
| 04/07/2015 04/07/15 | Rented | $975 | 0.0% | -- |
| 04/07/2015 04/07/15 | Under Contract | -- | -- | -- |
| 03/24/2015 03/24/15 | For Rent | $975 | -- | -- |
Source: SmartMLS
MLS Number: 24086889
APN: NHVN-000208-000549-001700
- 190 Wooster St Unit 46
- 299 Greene St Unit G-2
- 120 Wooster St Unit V
- 335 Saint John St
- 257 Saint John St
- 216 Saint John St
- 124 Court St Unit 702
- 196 Crown St Unit 310
- 30 Trumbull St
- 95 Audubon St Unit 222 aka 24
- 44 Clark St
- 545 Orange St
- 100 York St Unit 5B
- 100 York St Unit 6E
- 100 York St Unit 10R
- 100 York St Unit 9H
- 100 York St Unit 12B
- 25 Liberty St Unit E
- 33 Liberty St Unit M
- 46 Liberty St
- 2 Academy St Unit 1f
- 6 Court St Unit 3
- 576 Chapel St Unit 4
- 604 Chapel St Unit 6
- 95 Olive St
- 97 Olive St Unit B
- 352 Greene St Unit 3
- 235 Wooster St Unit 4
- 630 Chapel St Unit B-319
- 630 Chapel St Unit B-419
- 630 Chapel St Unit B-407
- 630 Chapel St Unit 1B-Model
- 630 Chapel St Unit 2B-Model
- 630-673 Chapel St
- 528 Chapel St
- 528 Chapel St
- 49 Warren St Unit A
- 87 Union St
- 46 Warren St
- 46 Warren St
