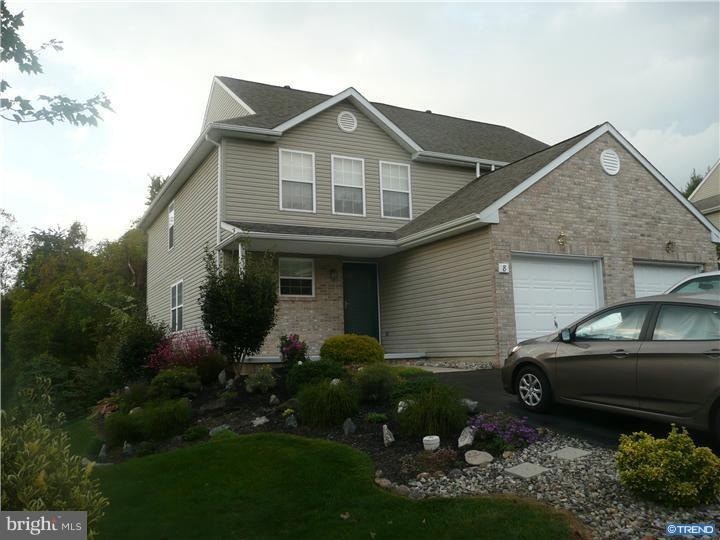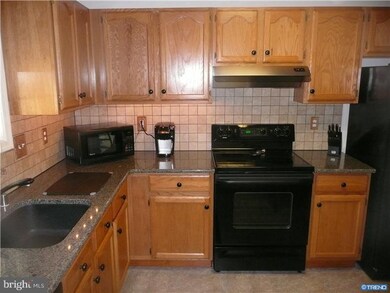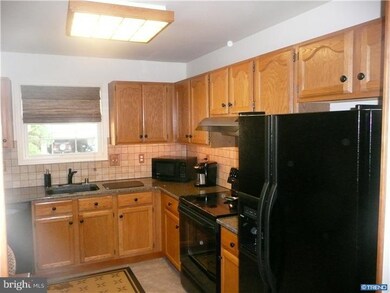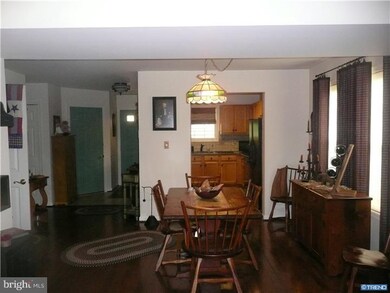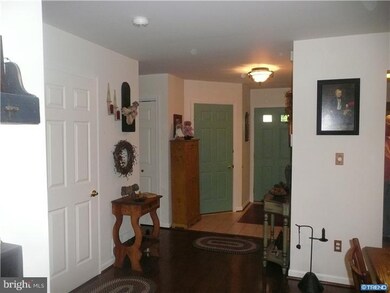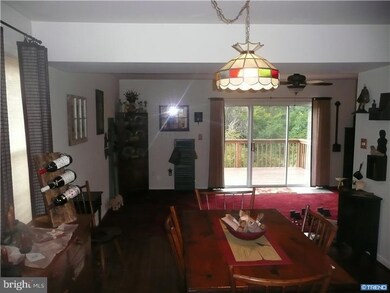
8 Addicks Ct Wilmington, DE 19808
Pike Creek NeighborhoodHighlights
- Deck
- Wood Flooring
- 1 Fireplace
- Linden Hill Elementary School Rated A
- Attic
- 1 Car Attached Garage
About This Home
As of January 2014Fantastic "Move In Ready" home located in sought after Limestone Hills West in the heart of Pike Creek Valley. This 3 bedroom 2 1/2 bath twin townhouse is located on a cul-de-sac and backs up to woods to give you a private setting while either sitting on your deck or on your patio. The patio pavers were constructed in 2010. The patio was built with seating walls. The Sellers are leaving the wishing well and monuments located throughout the beautifully maintained landscape. Inside you will find an upgraded kitchen with quartz countertop, ceramic tile backsplash and deep quartz sink with Delta pull out faucet. A newer Kenmoore glass top stove, Kenmoore side by side refrigerator, Maytag dishwasher,under cabinet kitchen lighting and fresh paint (2013) round out this ready for entertaining kitchen. You will find ceramic tile in the foyer and hardwood flooring in the dining area.The gas fireplace (cleaned and serviced 2013), HVAC (2008), 50 gal.hot water heater (2013), garage painted, drive sealed (2013).
Townhouse Details
Home Type
- Townhome
Est. Annual Taxes
- $2,387
Year Built
- Built in 1993
Lot Details
- 5,663 Sq Ft Lot
- Lot Dimensions are 38.30 x 132.40
- Sloped Lot
- Back and Side Yard
- Property is in good condition
HOA Fees
- $20 Monthly HOA Fees
Parking
- 1 Car Attached Garage
- 2 Open Parking Spaces
Home Design
- Semi-Detached or Twin Home
- Brick Exterior Construction
- Stone Foundation
- Pitched Roof
- Shingle Roof
- Vinyl Siding
Interior Spaces
- 2,100 Sq Ft Home
- Property has 2 Levels
- Ceiling Fan
- 1 Fireplace
- Family Room
- Living Room
- Dining Room
- Home Security System
- Attic
Kitchen
- Eat-In Kitchen
- Self-Cleaning Oven
- Dishwasher
- Disposal
Flooring
- Wood
- Wall to Wall Carpet
- Tile or Brick
Bedrooms and Bathrooms
- 3 Bedrooms
- En-Suite Primary Bedroom
- En-Suite Bathroom
- 2.5 Bathrooms
Finished Basement
- Basement Fills Entire Space Under The House
- Exterior Basement Entry
- Laundry in Basement
Eco-Friendly Details
- Energy-Efficient Appliances
Outdoor Features
- Deck
- Patio
Schools
- Linden Hill Elementary School
- Skyline Middle School
- Thomas Mckean High School
Utilities
- Forced Air Heating and Cooling System
- Heating System Uses Gas
- 100 Amp Service
- Electric Water Heater
- Cable TV Available
Community Details
- Association fees include common area maintenance, snow removal
- Limestone Hills West Subdivision
Listing and Financial Details
- Assessor Parcel Number 0803020114
Ownership History
Purchase Details
Purchase Details
Home Financials for this Owner
Home Financials are based on the most recent Mortgage that was taken out on this home.Similar Homes in Wilmington, DE
Home Values in the Area
Average Home Value in this Area
Purchase History
| Date | Type | Sale Price | Title Company |
|---|---|---|---|
| Interfamily Deed Transfer | -- | None Available | |
| Deed | $206,250 | None Available |
Mortgage History
| Date | Status | Loan Amount | Loan Type |
|---|---|---|---|
| Open | $220,000 | New Conventional | |
| Previous Owner | $100,000 | Credit Line Revolving | |
| Previous Owner | $82,024 | New Conventional |
Property History
| Date | Event | Price | Change | Sq Ft Price |
|---|---|---|---|---|
| 03/01/2025 03/01/25 | Rented | $2,600 | 0.0% | -- |
| 01/25/2025 01/25/25 | For Rent | $2,600 | 0.0% | -- |
| 01/14/2014 01/14/14 | Sold | $275,000 | -3.5% | $131 / Sq Ft |
| 11/13/2013 11/13/13 | Pending | -- | -- | -- |
| 10/28/2013 10/28/13 | Price Changed | $284,900 | -1.7% | $136 / Sq Ft |
| 10/07/2013 10/07/13 | For Sale | $289,900 | -- | $138 / Sq Ft |
Tax History Compared to Growth
Tax History
| Year | Tax Paid | Tax Assessment Tax Assessment Total Assessment is a certain percentage of the fair market value that is determined by local assessors to be the total taxable value of land and additions on the property. | Land | Improvement |
|---|---|---|---|---|
| 2024 | $3,518 | $95,200 | $26,700 | $68,500 |
| 2023 | $3,103 | $95,200 | $26,700 | $68,500 |
| 2022 | $3,140 | $95,200 | $26,700 | $68,500 |
| 2021 | $3,140 | $95,200 | $26,700 | $68,500 |
| 2020 | $3,150 | $95,200 | $26,700 | $68,500 |
| 2019 | $3,428 | $95,200 | $26,700 | $68,500 |
| 2018 | $3,083 | $95,200 | $26,700 | $68,500 |
| 2017 | $3,045 | $95,200 | $26,700 | $68,500 |
| 2016 | $2,908 | $95,200 | $26,700 | $68,500 |
| 2015 | $2,725 | $95,200 | $26,700 | $68,500 |
| 2014 | $2,522 | $95,200 | $26,700 | $68,500 |
Agents Affiliated with this Home
-
Jonathan Park

Seller's Agent in 2025
Jonathan Park
RE/MAX
(302) 750-1166
22 in this area
238 Total Sales
-
Walter Hurtt

Seller's Agent in 2014
Walter Hurtt
BHHS Fox & Roach
(302) 743-6590
2 in this area
19 Total Sales
-
Dan Shainsky
D
Buyer's Agent in 2014
Dan Shainsky
Coldwell Banker Realty
(302) 249-3880
8 in this area
229 Total Sales
Map
Source: Bright MLS
MLS Number: 1003612718
APN: 08-030.20-114
- 15 Ryan White Cir
- 998 Glackens Ln
- 816 Arbern Place
- 500 Paisley Place
- 3214 Charing Cross Unit 18
- 607 Brill Ct
- 1607 Braken Ave Unit 58
- 1300 Braken Ave
- 4950 W Brigantine Ct Unit 4950
- 5909 Stone Pine Rd
- 5804 Tupelo Turn
- 11 Edinburgh Ct
- 202 Charleston Dr
- 4797 Hogan Dr
- 5961 Limestone Rd
- 4803 Hogan Dr Unit 7
- 4928 S Tupelo Turn
- 4805 Hogan Dr Unit 6
- 4807 Hogan Dr Unit 5
- 4809 Hogan Dr Unit 4
