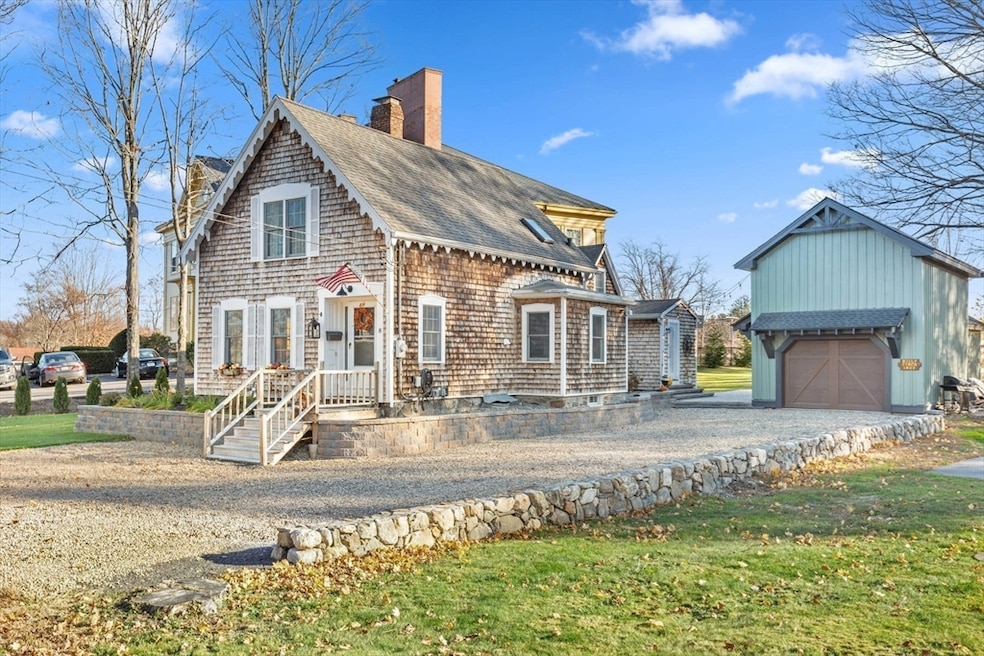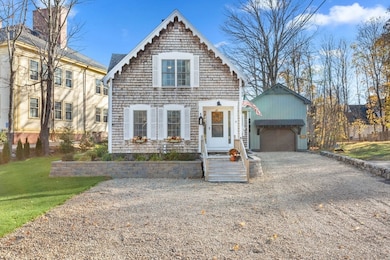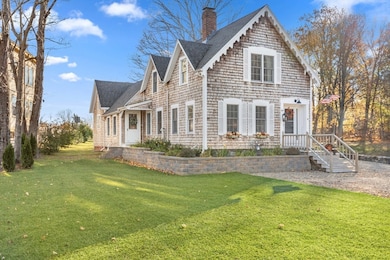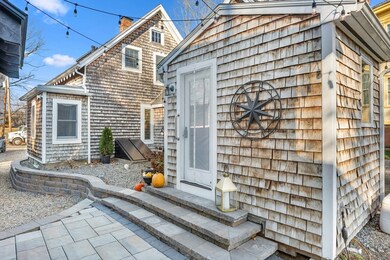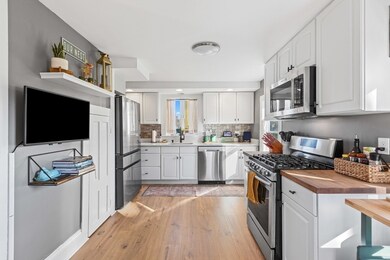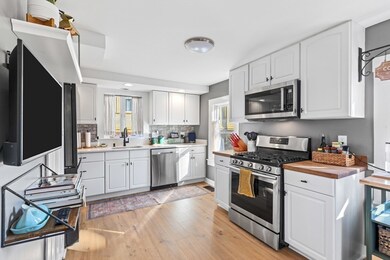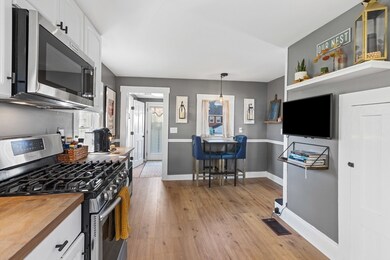
8 Andover St Georgetown, MA 01833
Highlights
- Barn
- Property is near public transit
- Wood Flooring
- Landscaped Professionally
- Greek Revival Architecture
- Bonus Room
About This Home
As of December 2024Welcome to the perfect blend of classic charm and modern comfort! This beautifully updated home features three comfortable bedrooms + an upstairs office, ideal for remote work or creative pursuits. The heart of the house is the inviting living room, anchored by a stunning fireplace that exudes warmth and serves as a centerpiece for gatherings. The kitchen boasts updated SS appliances, blending style and functionality for home chefs and entertainers alike. Step into the sun-filled porch overlooking the expansive, lush green backyard – a peaceful haven for relaxation or hosting guests. The newly added hardscape patio is perfect for outdoor dining, surrounded by fresh landscaping that enhances the home’s natural beauty. A standout feature is the renovated barn/garage with a lofted storage area, offering endless possibilities for use. Nestled in the heart of Georgetown, this home is close to top-rated schools, local amenities, and scenic charm. Don’t miss this timeless treasure! OH SAT+SUN
Home Details
Home Type
- Single Family
Est. Annual Taxes
- $6,246
Year Built
- Built in 1830
Lot Details
- 5,662 Sq Ft Lot
- Fenced Yard
- Fenced
- Landscaped Professionally
- Level Lot
Parking
- 1 Car Detached Garage
- Parking Storage or Cabinetry
- Workshop in Garage
- Off-Street Parking
Home Design
- Greek Revival Architecture
- Stone Foundation
- Frame Construction
- Shingle Roof
- Shingle Siding
Interior Spaces
- 1,735 Sq Ft Home
- Living Room with Fireplace
- Bonus Room
- Wood Flooring
- Unfinished Basement
- Partial Basement
- Storm Doors
Kitchen
- Range
- Microwave
- Dishwasher
Bedrooms and Bathrooms
- 3 Bedrooms
- Primary bedroom located on second floor
- Walk-In Closet
Laundry
- Laundry on main level
- Dryer
- Washer
Outdoor Features
- Patio
- Porch
Utilities
- Window Unit Cooling System
- Forced Air Heating System
- 2 Heating Zones
- Heating System Uses Natural Gas
- Electric Baseboard Heater
- Gas Water Heater
- Private Sewer
Additional Features
- Property is near public transit
- Barn
Community Details
- No Home Owners Association
- Shops
Listing and Financial Details
- Assessor Parcel Number 1891575
Ownership History
Purchase Details
Purchase Details
Home Financials for this Owner
Home Financials are based on the most recent Mortgage that was taken out on this home.Purchase Details
Similar Homes in Georgetown, MA
Home Values in the Area
Average Home Value in this Area
Purchase History
| Date | Type | Sale Price | Title Company |
|---|---|---|---|
| Quit Claim Deed | -- | -- | |
| Quit Claim Deed | -- | -- | |
| Not Resolvable | $347,000 | -- | |
| Deed | $339,000 | -- | |
| Quit Claim Deed | -- | -- | |
| Quit Claim Deed | -- | -- | |
| Deed | $339,000 | -- |
Mortgage History
| Date | Status | Loan Amount | Loan Type |
|---|---|---|---|
| Open | $655,000 | Purchase Money Mortgage | |
| Closed | $655,000 | Purchase Money Mortgage | |
| Closed | $408,000 | Stand Alone Refi Refinance Of Original Loan | |
| Closed | $301,000 | Stand Alone Refi Refinance Of Original Loan | |
| Previous Owner | $336,590 | New Conventional |
Property History
| Date | Event | Price | Change | Sq Ft Price |
|---|---|---|---|---|
| 12/27/2024 12/27/24 | Sold | $735,000 | +13.1% | $424 / Sq Ft |
| 11/26/2024 11/26/24 | Pending | -- | -- | -- |
| 11/19/2024 11/19/24 | For Sale | $649,900 | +27.4% | $375 / Sq Ft |
| 09/27/2022 09/27/22 | Sold | $510,000 | +3.0% | $294 / Sq Ft |
| 08/02/2022 08/02/22 | Pending | -- | -- | -- |
| 07/22/2022 07/22/22 | For Sale | $495,000 | +42.7% | $285 / Sq Ft |
| 09/27/2013 09/27/13 | Sold | $347,000 | -3.3% | $206 / Sq Ft |
| 09/20/2013 09/20/13 | Pending | -- | -- | -- |
| 06/17/2013 06/17/13 | For Sale | $359,000 | -- | $213 / Sq Ft |
Tax History Compared to Growth
Tax History
| Year | Tax Paid | Tax Assessment Tax Assessment Total Assessment is a certain percentage of the fair market value that is determined by local assessors to be the total taxable value of land and additions on the property. | Land | Improvement |
|---|---|---|---|---|
| 2025 | $8,089 | $731,400 | $193,100 | $538,300 |
| 2024 | $6,246 | $497,700 | $133,200 | $364,500 |
| 2023 | $5,217 | $401,900 | $133,200 | $268,700 |
| 2022 | $5,414 | $384,500 | $115,800 | $268,700 |
| 2021 | $4,872 | $306,600 | $115,800 | $190,800 |
| 2020 | $4,881 | $306,600 | $115,800 | $190,800 |
| 2019 | $4,677 | $296,400 | $113,500 | $182,900 |
| 2018 | $4,707 | $296,400 | $113,500 | $182,900 |
| 2017 | $4,701 | $290,000 | $113,500 | $176,500 |
| 2016 | $4,299 | $270,900 | $113,500 | $157,400 |
| 2015 | $4,248 | $265,000 | $113,500 | $151,500 |
| 2014 | $3,524 | $250,800 | $113,500 | $137,300 |
Agents Affiliated with this Home
-
Justin Haley

Seller's Agent in 2024
Justin Haley
Compass
(916) 224-7301
2 in this area
45 Total Sales
-
Charlotte Huguenor

Buyer's Agent in 2024
Charlotte Huguenor
Donnelly + Co.
(858) 336-0226
1 in this area
18 Total Sales
-
Edward Mahoney

Seller's Agent in 2022
Edward Mahoney
Diamond Key Real Estate
2 in this area
142 Total Sales
-
Linda Magnifico

Seller's Agent in 2013
Linda Magnifico
Realty One Group Nest
(978) 852-4584
1 in this area
4 Total Sales
-
M
Buyer's Agent in 2013
Mark Dirksen
Keller Williams Realty Evolution
Map
Source: MLS Property Information Network (MLS PIN)
MLS Number: 73313902
APN: GEOR-000011A-000000-000000-000059-000059
- 15 Andover St
- 82 W Main St
- 7 Lakeshore Dr
- 10 Londonderry Ln
- 21 Molloy Rd
- 201 Central St Unit 3
- 22 Mohawk Cir
- 237 Central St
- 206 W Main St Unit 5
- 206 W Main St Unit 3
- 206 W Main St Unit 6
- 6 Rosemarie Ln
- 231 W Main St
- 42 Old Jacobs Rd
- 280 Central St
- 13 Lisa Ln
- 298 Andover St
- 22 Tenney St
- 5 Rocky Woods Rd
- 2 Marlboro Rd
