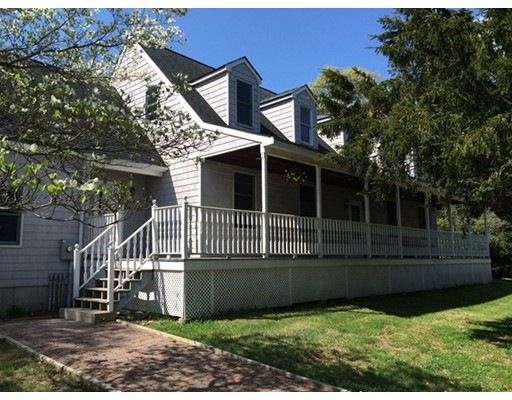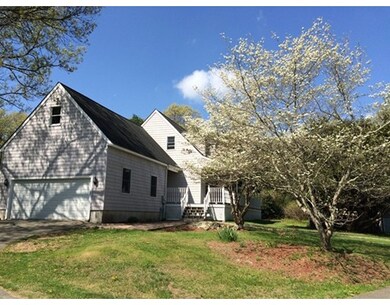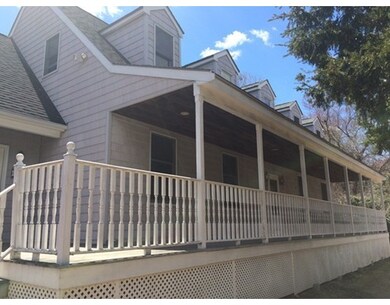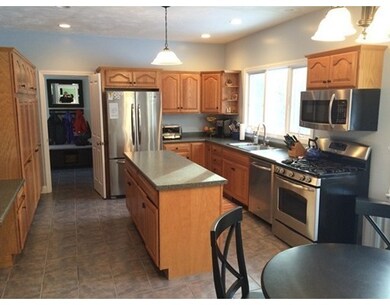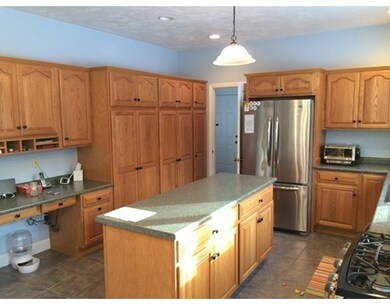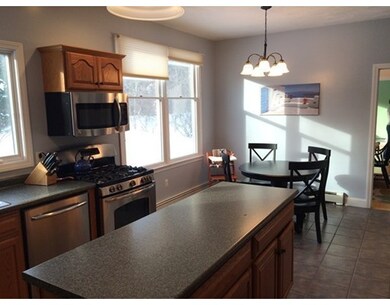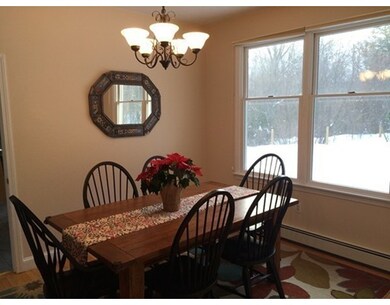
8 Apple St Sherborn, MA 01770
About This Home
As of December 2019SHERBORN - Private Country setting for this beautiful Colonial with Farmer's porch. Inviting Open foyer with hardwood flooring and stairs. Three bedrooms, two are master bedroom size w/private baths. Large eat-in kitchen w/stainless steel appliances and numerous pantry closets. Large (18 X 24) fireplace family room with hardwood floors, ceiling fans, leading to a private deck stepping down to patio. First floor office (potential for 4th bedroom), laundry room and mudroom. Two and a half baths, 1/2 bath with riverrock flooring, two full baths with ceramic tiled floors, one with jacuzzi tub. All bedrooms have hardwood floors!! Two car garage w/opener, another detached one car garage used as a storage shed, also a garden shed. Circular driveway to this private estate with fenced in yard for children and pets. Unique property in a great area!!
Home Details
Home Type
Single Family
Est. Annual Taxes
$19,117
Year Built
2000
Lot Details
0
Listing Details
- Lot Description: Wooded, Paved Drive, Level
- Other Agent: 2.00
- Special Features: None
- Property Sub Type: Detached
- Year Built: 2000
Interior Features
- Appliances: Range, Dishwasher, Refrigerator
- Fireplaces: 1
- Has Basement: Yes
- Fireplaces: 1
- Primary Bathroom: Yes
- Number of Rooms: 8
- Electric: Circuit Breakers
- Energy: Insulated Doors
- Flooring: Wood, Tile
- Insulation: Full
- Interior Amenities: Cable Available
- Basement: Full, Concrete Floor
- Bedroom 2: Second Floor, 17X13
- Bedroom 3: Second Floor, 11X10
- Bathroom #1: First Floor
- Bathroom #2: Second Floor
- Bathroom #3: Second Floor
- Kitchen: First Floor, 21X13
- Laundry Room: First Floor
- Master Bedroom: Second Floor, 18X15
- Master Bedroom Description: Bathroom - Full, Ceiling Fan(s), Flooring - Hardwood
- Dining Room: First Floor, 14X10
- Family Room: First Floor
Exterior Features
- Roof: Asphalt/Fiberglass Shingles
- Construction: Frame
- Exterior: Vinyl
- Exterior Features: Porch, Patio, Gutters, Storage Shed, Screens, Fenced Yard
- Foundation: Poured Concrete
Garage/Parking
- Garage Parking: Attached, Garage Door Opener, Storage
- Garage Spaces: 2
- Parking: Off-Street, Paved Driveway
- Parking Spaces: 10
Utilities
- Cooling: None
- Heating: Hot Water Baseboard, Oil
- Heat Zones: 3
- Hot Water: Oil, Tank
- Utility Connections: for Gas Range, for Electric Dryer, Washer Hookup
Ownership History
Purchase Details
Home Financials for this Owner
Home Financials are based on the most recent Mortgage that was taken out on this home.Purchase Details
Home Financials for this Owner
Home Financials are based on the most recent Mortgage that was taken out on this home.Purchase Details
Home Financials for this Owner
Home Financials are based on the most recent Mortgage that was taken out on this home.Similar Homes in the area
Home Values in the Area
Average Home Value in this Area
Purchase History
| Date | Type | Sale Price | Title Company |
|---|---|---|---|
| Not Resolvable | $815,000 | None Available | |
| Not Resolvable | $720,000 | -- | |
| Deed | $275,500 | -- |
Mortgage History
| Date | Status | Loan Amount | Loan Type |
|---|---|---|---|
| Open | $610,000 | Stand Alone Refi Refinance Of Original Loan | |
| Closed | $652,000 | New Conventional | |
| Previous Owner | $225,000 | Balloon | |
| Previous Owner | $200,000 | Credit Line Revolving | |
| Previous Owner | $487,000 | Stand Alone Refi Refinance Of Original Loan | |
| Previous Owner | $525,000 | No Value Available | |
| Previous Owner | $575,000 | No Value Available | |
| Previous Owner | $489,000 | No Value Available | |
| Previous Owner | $380,000 | No Value Available | |
| Previous Owner | $220,000 | Purchase Money Mortgage |
Property History
| Date | Event | Price | Change | Sq Ft Price |
|---|---|---|---|---|
| 12/05/2019 12/05/19 | Sold | $815,000 | -1.7% | $321 / Sq Ft |
| 09/27/2019 09/27/19 | Pending | -- | -- | -- |
| 08/08/2019 08/08/19 | For Sale | $829,000 | +15.1% | $326 / Sq Ft |
| 06/25/2015 06/25/15 | Sold | $720,000 | 0.0% | $283 / Sq Ft |
| 06/25/2015 06/25/15 | Pending | -- | -- | -- |
| 06/08/2015 06/08/15 | Off Market | $720,000 | -- | -- |
| 05/05/2015 05/05/15 | Price Changed | $749,900 | -1.3% | $295 / Sq Ft |
| 04/08/2015 04/08/15 | For Sale | $759,900 | -- | $299 / Sq Ft |
Tax History Compared to Growth
Tax History
| Year | Tax Paid | Tax Assessment Tax Assessment Total Assessment is a certain percentage of the fair market value that is determined by local assessors to be the total taxable value of land and additions on the property. | Land | Improvement |
|---|---|---|---|---|
| 2025 | $19,117 | $1,153,000 | $473,100 | $679,900 |
| 2024 | $36,449 | $1,075,200 | $410,000 | $665,200 |
| 2023 | $17,985 | $998,600 | $410,000 | $588,600 |
| 2022 | $17,196 | $903,600 | $396,600 | $507,000 |
| 2021 | $17,563 | $894,700 | $396,600 | $498,100 |
| 2020 | $16,259 | $835,500 | $396,600 | $438,900 |
| 2019 | $16,104 | $820,800 | $396,600 | $424,200 |
| 2018 | $15,724 | $814,700 | $396,600 | $418,100 |
| 2017 | $15,621 | $763,500 | $396,600 | $366,900 |
| 2016 | $15,174 | $737,700 | $373,500 | $364,200 |
| 2015 | $14,842 | $730,400 | $363,100 | $367,300 |
| 2014 | $14,303 | $703,200 | $350,400 | $352,800 |
Agents Affiliated with this Home
-
Maryann Clancy

Seller's Agent in 2019
Maryann Clancy
Berkshire Hathaway HomeServices Commonwealth Real Estate
(508) 395-6361
54 in this area
100 Total Sales
-
Mary Snyder

Buyer's Agent in 2019
Mary Snyder
Dover Country Properties Inc.
(508) 246-4070
1 in this area
9 Total Sales
-
Steve Cunningham

Seller's Agent in 2015
Steve Cunningham
StartPoint Realty
(508) 801-6858
108 Total Sales
-
The Walsh Team And Partners

Buyer's Agent in 2015
The Walsh Team And Partners
William Raveis R.E. & Home Services
(508) 341-4904
8 in this area
113 Total Sales
Map
Source: MLS Property Information Network (MLS PIN)
MLS Number: 71813092
APN: SHER-000008-000000-000011
- 20 Greenwood St
- 179 Washington St
- 10 Ash Ln
- 13 Mill St
- 53 Woodland St
- 10 Ward Ln
- 324 Western Ave
- 2 Surrey Ln
- 30 Southfield Ln Unit 30
- 54 Nason Hill Rd
- 37 Nason Hill Rd
- 14 Fiske Pond Rd
- 15 Fiske Pond Rd
- 90 Maple St
- 7 Nason Hill Ln
- 8 Cider Hill Ln
- 539 Fiske St
- 4 Green Ln
- 14 Sewall Brook Ln
- 54 Spywood Rd
