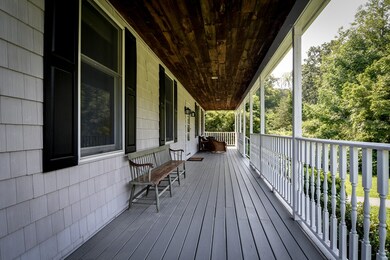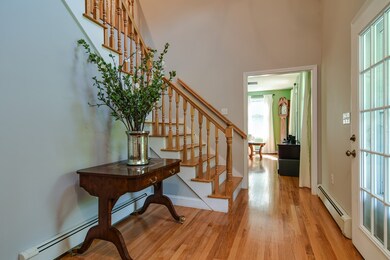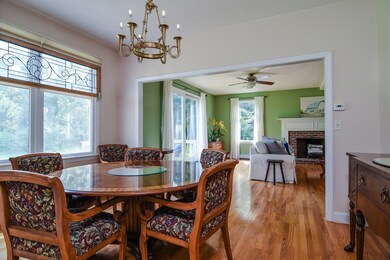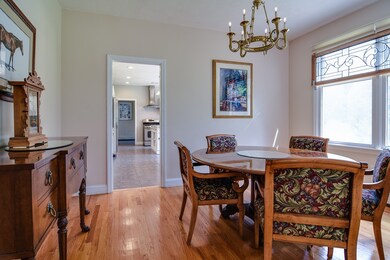
8 Apple St Sherborn, MA 01770
Highlights
- Deck
- Wood Flooring
- Storage Shed
- Pine Hill Elementary School Rated A-
- Central Air
About This Home
As of December 2019Absolutely delightful Cape on 2.93 private acres! Terrific country setting with large level lot in a very charming and special location. Sun filled throughout there is a spacious cabinet packed kitchen with eating area, separate dining room, huge fireplaced family room, first floor home office (possible 4th bedroom), half bath, laundry room and gleaming hardwood floors. The second floor includes 3 bedrooms and 2 full baths. Huge unfinished lower level with high ceilings has plenty of room for playroom, exercise room, media room and more. The 2 large decks off the back of the house add comfortable and private space to enjoy nature and family gatherings. Expansive front farmer's porch, stone garden shed and circular drive complete the charming exterior setting. One of the nicest locations in town, this is an unusual opportunity to enjoy all that Sherborn has to offer. Country living at its best!!
Last Agent to Sell the Property
Maryann Clancy
Berkshire Hathaway HomeServices Commonwealth Real Estate Listed on: 08/08/2019

Home Details
Home Type
- Single Family
Est. Annual Taxes
- $19,117
Year Built
- Built in 2000
Lot Details
- Year Round Access
- Property is zoned RB
Parking
- 2 Car Garage
Kitchen
- Range
- Microwave
- Dishwasher
Flooring
- Wood
- Tile
Laundry
- Dryer
- Washer
Outdoor Features
- Deck
- Storage Shed
- Rain Gutters
Utilities
- Central Air
- Hot Water Baseboard Heater
- Heating System Uses Oil
- Oil Water Heater
- Private Sewer
- Cable TV Available
Additional Features
- Basement
Listing and Financial Details
- Assessor Parcel Number M:0008 B:0000 L:11
Ownership History
Purchase Details
Home Financials for this Owner
Home Financials are based on the most recent Mortgage that was taken out on this home.Purchase Details
Home Financials for this Owner
Home Financials are based on the most recent Mortgage that was taken out on this home.Purchase Details
Home Financials for this Owner
Home Financials are based on the most recent Mortgage that was taken out on this home.Similar Homes in the area
Home Values in the Area
Average Home Value in this Area
Purchase History
| Date | Type | Sale Price | Title Company |
|---|---|---|---|
| Not Resolvable | $815,000 | None Available | |
| Not Resolvable | $720,000 | -- | |
| Deed | $275,500 | -- |
Mortgage History
| Date | Status | Loan Amount | Loan Type |
|---|---|---|---|
| Open | $610,000 | Stand Alone Refi Refinance Of Original Loan | |
| Closed | $652,000 | New Conventional | |
| Previous Owner | $225,000 | Balloon | |
| Previous Owner | $200,000 | Credit Line Revolving | |
| Previous Owner | $487,000 | Stand Alone Refi Refinance Of Original Loan | |
| Previous Owner | $525,000 | No Value Available | |
| Previous Owner | $575,000 | No Value Available | |
| Previous Owner | $489,000 | No Value Available | |
| Previous Owner | $380,000 | No Value Available | |
| Previous Owner | $220,000 | Purchase Money Mortgage |
Property History
| Date | Event | Price | Change | Sq Ft Price |
|---|---|---|---|---|
| 12/05/2019 12/05/19 | Sold | $815,000 | -1.7% | $321 / Sq Ft |
| 09/27/2019 09/27/19 | Pending | -- | -- | -- |
| 08/08/2019 08/08/19 | For Sale | $829,000 | +15.1% | $326 / Sq Ft |
| 06/25/2015 06/25/15 | Sold | $720,000 | 0.0% | $283 / Sq Ft |
| 06/25/2015 06/25/15 | Pending | -- | -- | -- |
| 06/08/2015 06/08/15 | Off Market | $720,000 | -- | -- |
| 05/05/2015 05/05/15 | Price Changed | $749,900 | -1.3% | $295 / Sq Ft |
| 04/08/2015 04/08/15 | For Sale | $759,900 | -- | $299 / Sq Ft |
Tax History Compared to Growth
Tax History
| Year | Tax Paid | Tax Assessment Tax Assessment Total Assessment is a certain percentage of the fair market value that is determined by local assessors to be the total taxable value of land and additions on the property. | Land | Improvement |
|---|---|---|---|---|
| 2025 | $19,117 | $1,153,000 | $473,100 | $679,900 |
| 2024 | $36,449 | $1,075,200 | $410,000 | $665,200 |
| 2023 | $17,985 | $998,600 | $410,000 | $588,600 |
| 2022 | $17,196 | $903,600 | $396,600 | $507,000 |
| 2021 | $17,563 | $894,700 | $396,600 | $498,100 |
| 2020 | $16,259 | $835,500 | $396,600 | $438,900 |
| 2019 | $16,104 | $820,800 | $396,600 | $424,200 |
| 2018 | $15,724 | $814,700 | $396,600 | $418,100 |
| 2017 | $15,621 | $763,500 | $396,600 | $366,900 |
| 2016 | $15,174 | $737,700 | $373,500 | $364,200 |
| 2015 | $14,842 | $730,400 | $363,100 | $367,300 |
| 2014 | $14,303 | $703,200 | $350,400 | $352,800 |
Agents Affiliated with this Home
-
Maryann Clancy
M
Seller's Agent in 2019
Maryann Clancy
Berkshire Hathaway HomeServices Commonwealth Real Estate
-
Mary Snyder

Buyer's Agent in 2019
Mary Snyder
Dover Country Properties Inc.
(508) 246-4070
1 in this area
9 Total Sales
-
Steve Cunningham

Seller's Agent in 2015
Steve Cunningham
StartPoint Realty
(508) 801-6858
108 Total Sales
-
The Walsh Team And Partners

Buyer's Agent in 2015
The Walsh Team And Partners
William Raveis R.E. & Home Services
(508) 341-4904
8 in this area
113 Total Sales
Map
Source: MLS Property Information Network (MLS PIN)
MLS Number: 72546792
APN: SHER-000008-000000-000011
- 20 Greenwood St
- 179 Washington St
- 10 Ash Ln
- 13 Mill St
- 53 Woodland St
- 10 Ward Ln
- 324 Western Ave
- 2 Surrey Ln
- 30 Southfield Ln Unit 30
- 54 Nason Hill Rd
- 37 Nason Hill Rd
- 14 Fiske Pond Rd
- 15 Fiske Pond Rd
- 90 Maple St
- 7 Nason Hill Ln
- 8 Cider Hill Ln
- 539 Fiske St
- 4 Green Ln
- 14 Sewall Brook Ln
- 54 Spywood Rd






