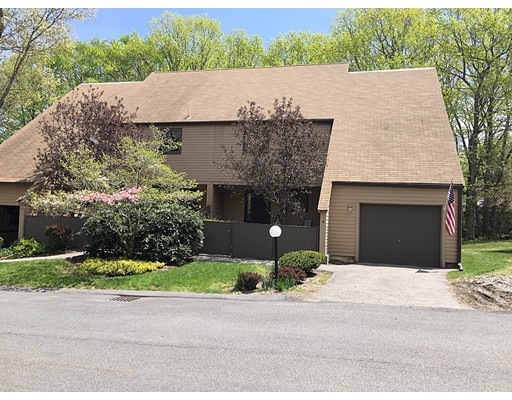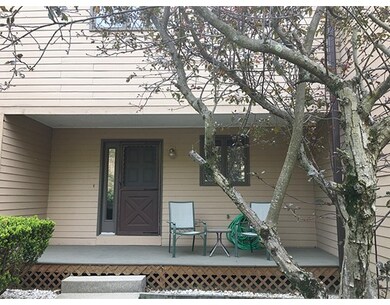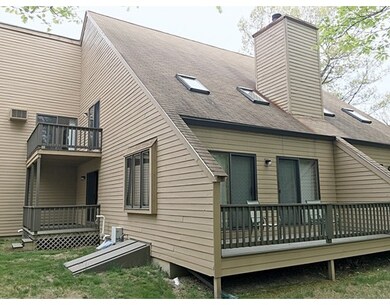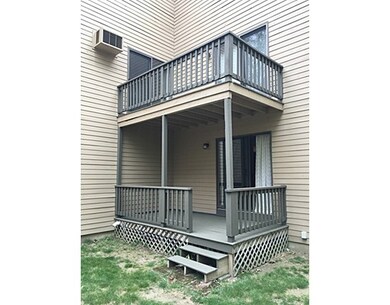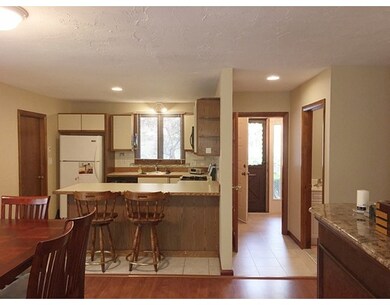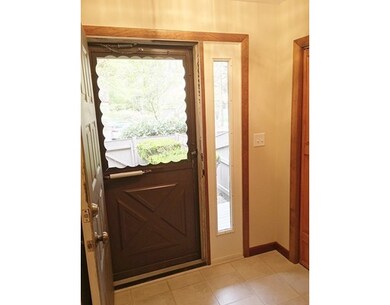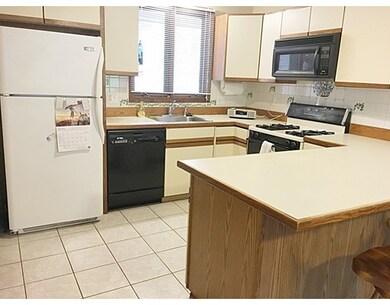
8 Appleton Common Unit 8 Franklin, MA 02038
About This Home
As of March 2022Welcome to Forge Hill Condominiums! Commuters dream come true located near train and rte 495, this 2 over-sized bedroom unit has much to boast about! A generous and open floor plan offering beautiful hardwood and tile flooring through out first floor, large and spacious vaulted ceiling and fireplace in the main potion of the unit with skylights and lots of natural light, balcony from second floor gives a spectacular view of first floor and out to the wooded lot, refinished private decks for entertaining and relaxing, recently painted throughout with warm neutral tones, updated hot-water heater and new garbage disposal. Motivated sellers, lowest priced unit in complex, ALL showings begin at open house on Sunday May 22, 12-1:30
Ownership History
Purchase Details
Home Financials for this Owner
Home Financials are based on the most recent Mortgage that was taken out on this home.Purchase Details
Home Financials for this Owner
Home Financials are based on the most recent Mortgage that was taken out on this home.Purchase Details
Home Financials for this Owner
Home Financials are based on the most recent Mortgage that was taken out on this home.Purchase Details
Home Financials for this Owner
Home Financials are based on the most recent Mortgage that was taken out on this home.Purchase Details
Home Financials for this Owner
Home Financials are based on the most recent Mortgage that was taken out on this home.Map
Property Details
Home Type
Condominium
Est. Annual Taxes
$4,770
Year Built
1983
Lot Details
0
Listing Details
- Unit Level: 2
- Unit Placement: End
- Property Type: Condominium/Co-Op
- Other Agent: 2.50
- Lead Paint: Unknown
- Year Round: Yes
- Restrictions: RV/Boat/Trailer
- Special Features: None
- Property Sub Type: Condos
- Year Built: 1983
Interior Features
- Appliances: Range, Dishwasher, Disposal, Microwave, Refrigerator
- Fireplaces: 1
- Has Basement: Yes
- Fireplaces: 1
- Number of Rooms: 5
- Amenities: Public Transportation, Shopping, Park, Walk/Jog Trails, Highway Access
- Electric: 110 Volts, 100 Amps
- Flooring: Wood, Tile, Wall to Wall Carpet
- Insulation: Full
- Interior Amenities: Cable Available, Sauna/Steam/Hot Tub
- Bedroom 2: Second Floor
- Bathroom #1: First Floor
- Bathroom #2: Second Floor
- Kitchen: First Floor
- Living Room: First Floor, 27X16
- Master Bedroom: Second Floor
- Master Bedroom Description: Closet - Walk-in, Flooring - Wall to Wall Carpet, Balcony / Deck
- Dining Room: First Floor, 20X20
- Family Room: Second Floor, 23X15
- No Living Levels: 2
Exterior Features
- Construction: Frame
- Exterior: Wood
- Exterior Unit Features: Porch, Deck - Wood, Balcony
Garage/Parking
- Garage Parking: Attached
- Garage Spaces: 1
- Parking: Off-Street, Tandem, Common, Guest, Paved Driveway
- Parking Spaces: 3
Utilities
- Cooling: Wall AC
- Heating: Forced Air, Gas
- Cooling Zones: 1
- Heat Zones: 1
- Hot Water: Natural Gas, Tank
- Utility Connections: for Gas Range, for Electric Range, for Electric Dryer, Washer Hookup
- Sewer: City/Town Sewer
- Water: City/Town Water
Condo/Co-op/Association
- Condominium Name: Forge Hill
- Association Fee Includes: Master Insurance, Exterior Maintenance, Road Maintenance, Landscaping, Snow Removal, Garden Area
- Pets Allowed: Yes
- No Units: 64
- Unit Building: 8
Fee Information
- Fee Interval: Monthly
Schools
- Elementary School: Oak St Elem
- Middle School: Horace Mann
- High School: Franklin High
Lot Info
- Assessor Parcel Number: M:289 L:003-052
- Zoning: Res
Similar Homes in Franklin, MA
Home Values in the Area
Average Home Value in this Area
Purchase History
| Date | Type | Sale Price | Title Company |
|---|---|---|---|
| Not Resolvable | $415,000 | None Available | |
| Not Resolvable | $245,000 | -- | |
| Land Court Massachusetts | $260,000 | -- | |
| Land Court Massachusetts | $238,900 | -- | |
| Land Court Massachusetts | $244,000 | -- |
Mortgage History
| Date | Status | Loan Amount | Loan Type |
|---|---|---|---|
| Previous Owner | $300,000 | Stand Alone Refi Refinance Of Original Loan | |
| Previous Owner | $240,562 | FHA | |
| Previous Owner | $208,000 | Purchase Money Mortgage | |
| Previous Owner | $226,900 | No Value Available | |
| Previous Owner | $226,900 | Purchase Money Mortgage | |
| Previous Owner | $224,000 | Purchase Money Mortgage |
Property History
| Date | Event | Price | Change | Sq Ft Price |
|---|---|---|---|---|
| 03/25/2022 03/25/22 | Sold | $415,000 | +9.2% | $252 / Sq Ft |
| 03/07/2022 03/07/22 | Pending | -- | -- | -- |
| 03/03/2022 03/03/22 | For Sale | $379,900 | +55.1% | $231 / Sq Ft |
| 06/30/2016 06/30/16 | Sold | $245,000 | -2.0% | $149 / Sq Ft |
| 05/24/2016 05/24/16 | Pending | -- | -- | -- |
| 05/19/2016 05/19/16 | For Sale | $249,900 | -- | $152 / Sq Ft |
Tax History
| Year | Tax Paid | Tax Assessment Tax Assessment Total Assessment is a certain percentage of the fair market value that is determined by local assessors to be the total taxable value of land and additions on the property. | Land | Improvement |
|---|---|---|---|---|
| 2025 | $4,770 | $410,500 | $0 | $410,500 |
| 2024 | $4,840 | $410,500 | $0 | $410,500 |
| 2023 | $4,450 | $353,700 | $0 | $353,700 |
| 2022 | $4,527 | $322,200 | $0 | $322,200 |
| 2021 | $4,559 | $311,200 | $0 | $311,200 |
| 2020 | $3,928 | $270,700 | $0 | $270,700 |
| 2019 | $3,647 | $248,800 | $0 | $248,800 |
| 2018 | $3,704 | $252,800 | $0 | $252,800 |
| 2017 | $3,365 | $230,800 | $0 | $230,800 |
| 2016 | $3,499 | $241,300 | $0 | $241,300 |
| 2015 | $3,447 | $232,300 | $0 | $232,300 |
| 2014 | $3,123 | $216,100 | $0 | $216,100 |
Source: MLS Property Information Network (MLS PIN)
MLS Number: 72008468
APN: FRAN-000289-000000-000003-000052
- 17 Emerson Way Unit 17
- 1 Stone Ridge Rd Unit 1
- 1 Conlyn Ave
- 82 Brookview Rd
- 13 Rolling Ridge Rd
- 805 Franklin Crossing Rd Unit 5
- 33 Hilltop Rd
- 2602 Franklin Crossing Rd Unit 2602
- 122 Highwood Dr
- 286 W Central St
- 272 W Central St Unit 272
- 3 Buena Vista Dr Unit 3
- 149 Pond St
- 57 Raymond St Unit 57
- 236 Pond St
- 20 Stubb St
- 6 Marks Way
- 27 Worsted St Unit 2B
- 179 W Central St
- 32 Farrington St
