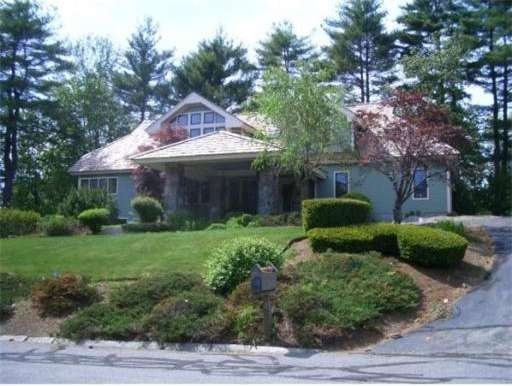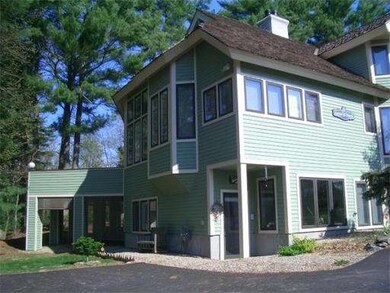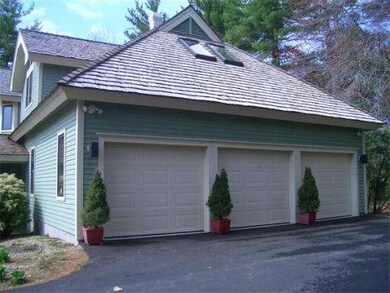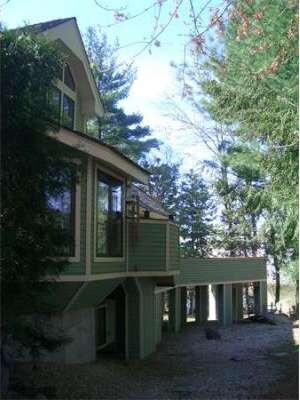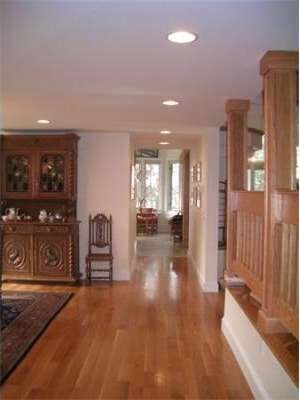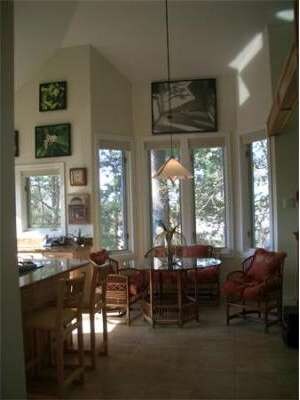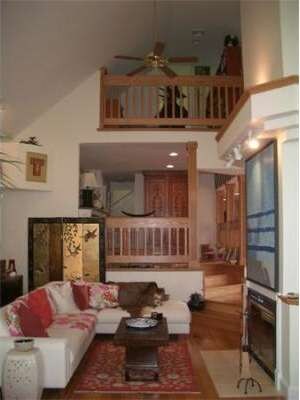
8 Appletree Green Unit U2 Nashua, NH 03062
Southwest Nashua NeighborhoodAbout This Home
As of January 2013Gated community of Sky Meadow Country Club in Nashua, NH on MA border. Design distinctive Adirondack contemporary home (5,000+ sq/ft) . Totally renovated and partially rebuilt in 2010. Circular driveway and front entry with unique stone carport. Open concept floor plan with three distinct living levels. Top floor - MBR suite & separate office. Main floor - living level. Bottom level - 2 BR, 2 BA and family room
Last Agent to Sell the Property
William Spinelli
Bean Group Listed on: 05/16/2012
Last Buyer's Agent
William Spinelli
Bean Group Listed on: 05/16/2012
Home Details
Home Type
Single Family
Est. Annual Taxes
$17,946
Year Built
1989
Lot Details
0
Listing Details
- Lot Description: Paved Drive, Sloping
- Special Features: None
- Property Sub Type: Detached
- Year Built: 1989
Interior Features
- Has Basement: Yes
- Fireplaces: 3
- Primary Bathroom: Yes
- Number of Rooms: 12
- Amenities: Shopping, Swimming Pool, Tennis Court, Walk/Jog Trails, Golf Course, Medical Facility, Highway Access, House of Worship, Private School, Public School, University
- Electric: 200 Amps
- Energy: Insulated Windows, Insulated Doors
- Flooring: Tile, Wall to Wall Carpet, Marble, Hardwood
- Insulation: Fiberglass - Batts
- Interior Amenities: Central Vacuum, Security System, Cable Available, Sauna/Steam/Hot Tub, Wetbar, Intercom
- Basement: Full, Finished, Walk Out, Interior Access, Concrete Floor
- Bedroom 2: Basement, 14X12
- Bedroom 3: Basement, 13X11
- Bathroom #1: First Floor
- Bathroom #2: Second Floor
- Bathroom #3: Basement
- Kitchen: First Floor, 17X15
- Laundry Room: Second Floor
- Living Room: First Floor, 29X15
- Master Bedroom: Second Floor, 18X18
- Master Bedroom Description: Full Bath, Fireplace, Skylight, Ceiling Fans, Walk-in Closet, Closet, Wall to Wall Carpet, Interior Balcony, Dressing Room
- Dining Room: First Floor, 17X16
- Family Room: Basement, 25X13
Exterior Features
- Construction: Stone/Concrete, Conventional (2x4-2x6)
- Exterior: Wood, Stone
- Exterior Features: Deck, Deck - Wood, Prof. Landscape, Decor. Lighting
- Foundation: Poured Concrete
Garage/Parking
- Garage Parking: Attached, Carport, Garage Door Opener
- Garage Spaces: 3
- Parking: Paved Driveway
- Parking Spaces: 6
Utilities
- Heat Zones: 3
- Hot Water: Natural Gas, Tank
- Utility Connections: for Gas Range, for Electric Dryer, Washer Hookup
Condo/Co-op/Association
- HOA: Yes
Ownership History
Purchase Details
Home Financials for this Owner
Home Financials are based on the most recent Mortgage that was taken out on this home.Similar Homes in Nashua, NH
Home Values in the Area
Average Home Value in this Area
Purchase History
| Date | Type | Sale Price | Title Company |
|---|---|---|---|
| Warranty Deed | $663,300 | -- |
Mortgage History
| Date | Status | Loan Amount | Loan Type |
|---|---|---|---|
| Open | $100,000 | Unknown | |
| Previous Owner | $150,000 | Unknown | |
| Previous Owner | $166,379 | Unknown |
Property History
| Date | Event | Price | Change | Sq Ft Price |
|---|---|---|---|---|
| 01/10/2013 01/10/13 | Sold | $663,260 | 0.0% | $130 / Sq Ft |
| 01/10/2013 01/10/13 | Sold | $663,260 | -1.0% | $130 / Sq Ft |
| 11/08/2012 11/08/12 | Pending | -- | -- | -- |
| 11/07/2012 11/07/12 | Pending | -- | -- | -- |
| 11/01/2012 11/01/12 | For Sale | $670,000 | +1.0% | $131 / Sq Ft |
| 10/30/2012 10/30/12 | Off Market | $663,260 | -- | -- |
| 09/14/2012 09/14/12 | Price Changed | $670,000 | -2.2% | $131 / Sq Ft |
| 08/07/2012 08/07/12 | For Sale | $684,900 | 0.0% | $134 / Sq Ft |
| 06/19/2012 06/19/12 | Pending | -- | -- | -- |
| 05/16/2012 05/16/12 | For Sale | $684,900 | 0.0% | $134 / Sq Ft |
| 04/11/2012 04/11/12 | For Sale | $684,900 | -- | $134 / Sq Ft |
Tax History Compared to Growth
Tax History
| Year | Tax Paid | Tax Assessment Tax Assessment Total Assessment is a certain percentage of the fair market value that is determined by local assessors to be the total taxable value of land and additions on the property. | Land | Improvement |
|---|---|---|---|---|
| 2023 | $17,946 | $984,400 | $148,000 | $836,400 |
| 2022 | $17,788 | $984,400 | $148,000 | $836,400 |
| 2021 | $16,414 | $706,900 | $207,300 | $499,600 |
| 2020 | $15,983 | $706,900 | $207,300 | $499,600 |
| 2019 | $15,382 | $706,900 | $207,300 | $499,600 |
| 2018 | $14,993 | $706,900 | $207,300 | $499,600 |
| 2017 | $16,862 | $653,800 | $187,100 | $466,700 |
| 2016 | $16,391 | $653,800 | $187,100 | $466,700 |
| 2015 | $16,038 | $653,800 | $187,100 | $466,700 |
| 2014 | $15,724 | $653,800 | $187,100 | $466,700 |
Agents Affiliated with this Home
-
W
Seller's Agent in 2013
William Spinelli
Bean Group
-
B
Seller's Agent in 2013
Bill Spinelli
Bean Group / Nashua
-
Pat Clancey

Buyer's Agent in 2013
Pat Clancey
Pat Clancey Realty
(603) 493-5052
9 in this area
92 Total Sales
Map
Source: MLS Property Information Network (MLS PIN)
MLS Number: 71383682
APN: NASH-000000-002420-000002B
- 12 Mountain Laurels Dr Unit 402
- 12 Mountain Laurels Dr Unit 407
- 7 Saint James Place Unit 16
- 11 St James Place Unit 11
- 58 Hawthorne Village Rd Unit U419
- 14 Mountain Laurels Dr Unit 301
- 38 Georgetown Dr
- 16 Mountain Laurels Dr Unit 303
- 16 Mountain Laurels Dr Unit 402
- 57 Green Heron Ln Unit U65
- 14 Strawberry Bank Rd Unit 1
- 75 Cadogan Way Unit UW243
- 473 High St
- 4 Doucet Ave Unit The Scout
- 310 Brook Village Rd Unit U26
- 45 Monica Dr
- 58 Wilderness Dr
- 52 Wilderness Dr
- 75 Wilderness Dr
- 65 Wilderness Dr
