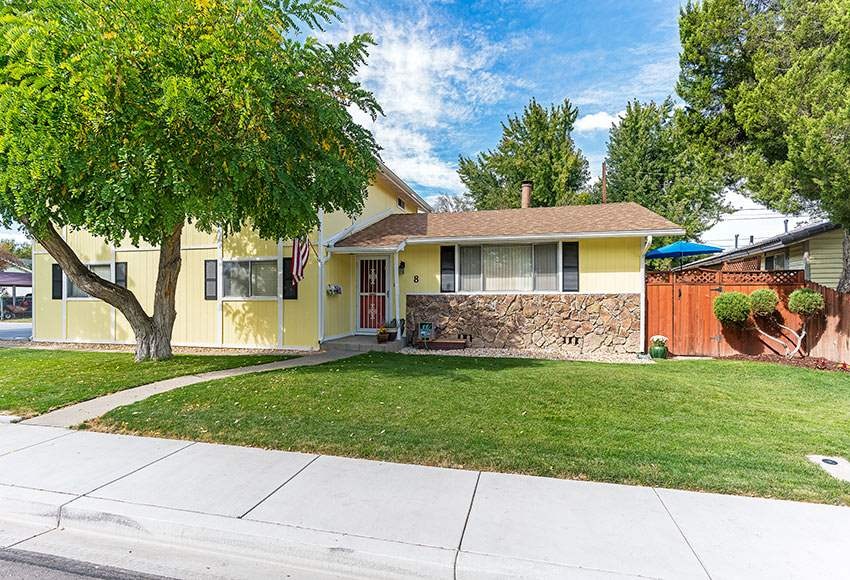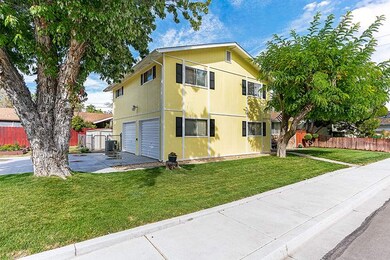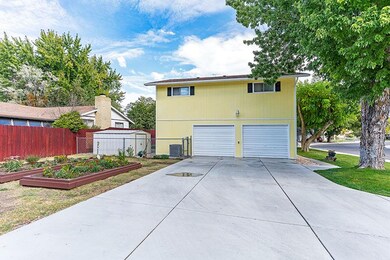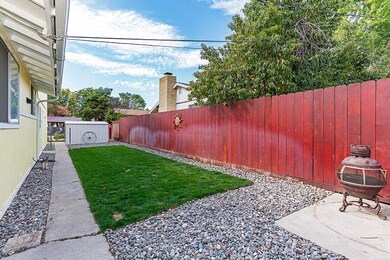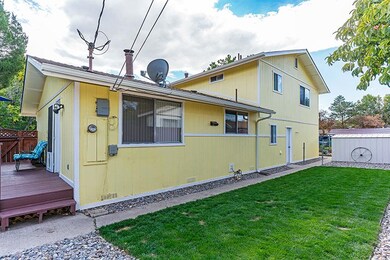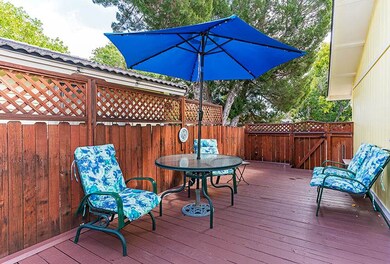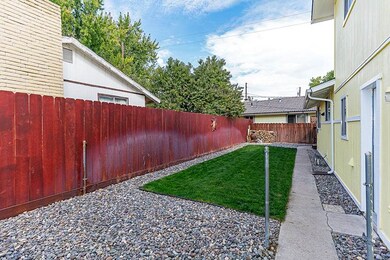
8 Arndell Way Sparks, NV 89431
McCarran Boulevard-Probasco NeighborhoodHighlights
- RV Access or Parking
- High Ceiling
- No HOA
- Deck
- Great Room
- 2 Car Attached Garage
About This Home
As of July 2021Pride of ownership with this home! Newer roof, HVAC, exterior paint, large driveway and fresh paint in much of inside. Wood stove was non-conforming so removed leaving option for a buyer to install new stove. Enlarged two car garage. Lower level has nice storage room along with separate laundry room with sink, cabinets and half bath. Full landscaping with sprinklers. Nice deck on side of home to enjoy as well. Storage shed stays. Priced to sell fast!
Last Agent to Sell the Property
Sierra Nevada Properties-Reno License #B.15108 Listed on: 05/03/2019

Home Details
Home Type
- Single Family
Est. Annual Taxes
- $1,166
Year Built
- Built in 1979
Lot Details
- 6,098 Sq Ft Lot
- Back Yard Fenced
- Landscaped
- Level Lot
- Front and Back Yard Sprinklers
- Property is zoned SF-6
Parking
- 2 Car Attached Garage
- Garage Door Opener
- RV Access or Parking
Home Design
- Brick or Stone Veneer
- Batts Insulation
- Pitched Roof
- Shingle Roof
- Composition Roof
- Stick Built Home
Interior Spaces
- 1,446 Sq Ft Home
- 2-Story Property
- High Ceiling
- Double Pane Windows
- Drapes & Rods
- Blinds
- Aluminum Window Frames
- Great Room
- Crawl Space
- Fire and Smoke Detector
Kitchen
- Breakfast Bar
- Built-In Oven
- Electric Oven
- Electric Cooktop
- Dishwasher
- Disposal
Flooring
- Carpet
- Laminate
- Ceramic Tile
Bedrooms and Bathrooms
- 3 Bedrooms
- Bathtub and Shower Combination in Primary Bathroom
Laundry
- Laundry Room
- Laundry in Bathroom
- Dryer
- Washer
- Sink Near Laundry
- Laundry Cabinets
- Shelves in Laundry Area
Outdoor Features
- Deck
- Storage Shed
Schools
- Greenbrae Elementary School
- Dilworth Middle School
- Sparks High School
Utilities
- Refrigerated Cooling System
- Central Air
- Heating System Uses Natural Gas
- Gas Water Heater
- Internet Available
- Phone Available
- Cable TV Available
Community Details
- No Home Owners Association
Listing and Financial Details
- Home warranty included in the sale of the property
- Assessor Parcel Number 02829442
Ownership History
Purchase Details
Home Financials for this Owner
Home Financials are based on the most recent Mortgage that was taken out on this home.Purchase Details
Home Financials for this Owner
Home Financials are based on the most recent Mortgage that was taken out on this home.Similar Homes in the area
Home Values in the Area
Average Home Value in this Area
Purchase History
| Date | Type | Sale Price | Title Company |
|---|---|---|---|
| Bargain Sale Deed | $391,500 | First American Title Sparks | |
| Bargain Sale Deed | $315,000 | Western Title Company |
Mortgage History
| Date | Status | Loan Amount | Loan Type |
|---|---|---|---|
| Previous Owner | $309,214 | FHA | |
| Previous Owner | $309,294 | FHA | |
| Previous Owner | $10,000 | Credit Line Revolving | |
| Previous Owner | $26,062 | Credit Line Revolving |
Property History
| Date | Event | Price | Change | Sq Ft Price |
|---|---|---|---|---|
| 07/08/2021 07/08/21 | Sold | $391,500 | +4.4% | $271 / Sq Ft |
| 06/16/2021 06/16/21 | Pending | -- | -- | -- |
| 06/09/2021 06/09/21 | For Sale | $375,000 | +19.0% | $259 / Sq Ft |
| 08/02/2019 08/02/19 | Sold | $315,000 | 0.0% | $218 / Sq Ft |
| 05/14/2019 05/14/19 | Pending | -- | -- | -- |
| 05/03/2019 05/03/19 | For Sale | $314,900 | -- | $218 / Sq Ft |
Tax History Compared to Growth
Tax History
| Year | Tax Paid | Tax Assessment Tax Assessment Total Assessment is a certain percentage of the fair market value that is determined by local assessors to be the total taxable value of land and additions on the property. | Land | Improvement |
|---|---|---|---|---|
| 2025 | $1,571 | $64,698 | $36,715 | $27,983 |
| 2024 | $1,501 | $63,680 | $34,755 | $28,925 |
| 2023 | $1,501 | $61,963 | $34,930 | $27,033 |
| 2022 | $1,458 | $51,455 | $28,455 | $23,000 |
| 2021 | $1,416 | $43,002 | $19,635 | $23,367 |
| 2020 | $1,333 | $41,707 | $17,850 | $23,857 |
| 2019 | $1,270 | $42,118 | $18,725 | $23,393 |
| 2018 | $1,232 | $36,859 | $13,545 | $23,314 |
| 2017 | $1,197 | $35,782 | $12,075 | $23,707 |
| 2016 | $1,167 | $36,123 | $11,550 | $24,573 |
| 2015 | $1,165 | $34,313 | $9,415 | $24,898 |
| 2014 | $1,133 | $32,207 | $7,980 | $24,227 |
| 2013 | -- | $30,209 | $5,985 | $24,224 |
Agents Affiliated with this Home
-
J
Seller's Agent in 2021
Janet Oliver
TrueNest Properties
-
Jimmy Morris

Buyer's Agent in 2021
Jimmy Morris
Ferrari-Lund Real Estate Reno
(775) 813-0178
2 in this area
49 Total Sales
-
Darrell Plummer

Seller's Agent in 2019
Darrell Plummer
Sierra Nevada Properties
(775) 823-3307
11 Total Sales
-
Elizabeth Marty

Buyer's Agent in 2019
Elizabeth Marty
Real Broker LLC
(775) 413-0120
3 in this area
91 Total Sales
Map
Source: Northern Nevada Regional MLS
MLS Number: 190006710
APN: 028-294-42
- 84 Arndell Way
- 55 E Richards Way
- 11 E P St
- 151 Quail St
- 355 Gwen Way
- 288 Richards Way
- 20 E Devere Way
- 250 Galleron Way
- 1940 4th St Unit 44
- 1940 4th St Unit 20
- 1945 4th St Unit 10
- 1945 4th St Unit 19
- 650 E York Way
- 109 M St
- 2455 Coppa Way
- 1782 Driftwood Dr
- 1203 Stanford Way
- 655 Gault Way
- 3260 Lucerne Way
- 809 Glen Valley Dr
