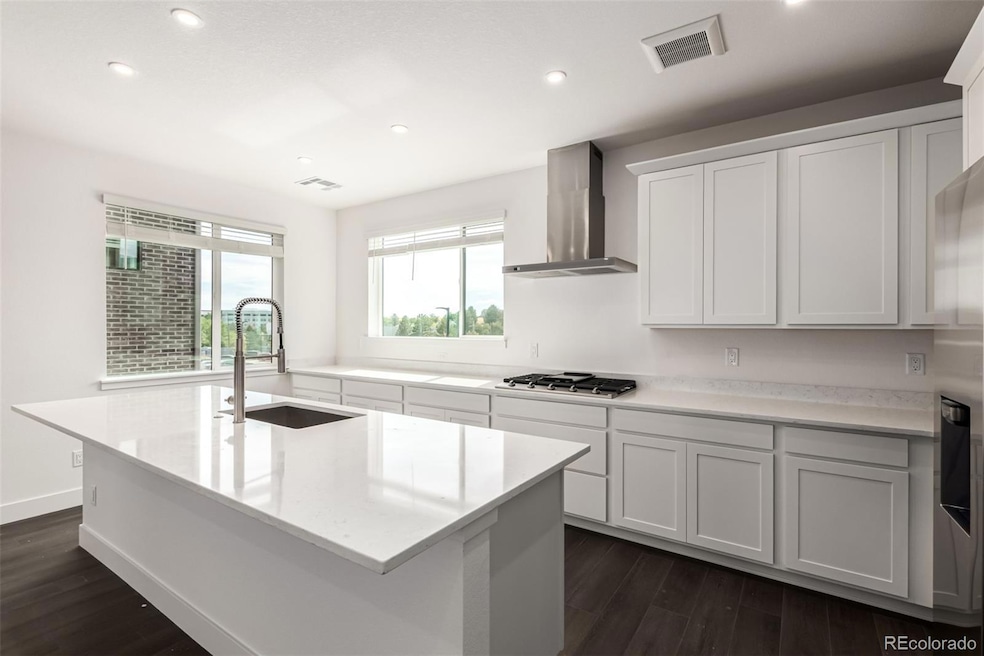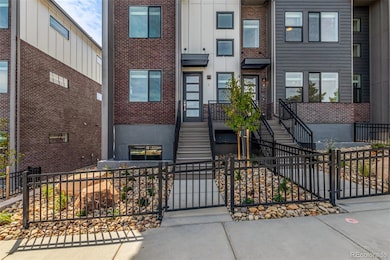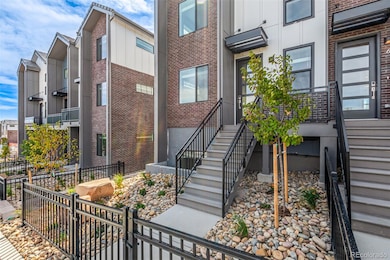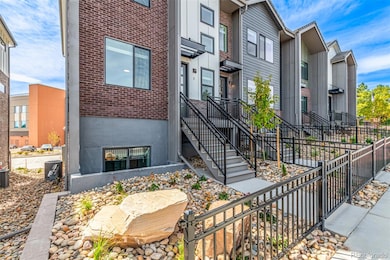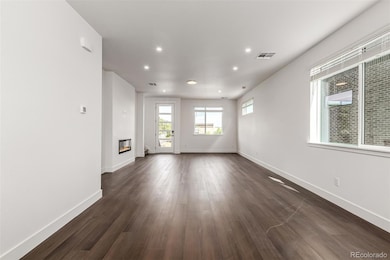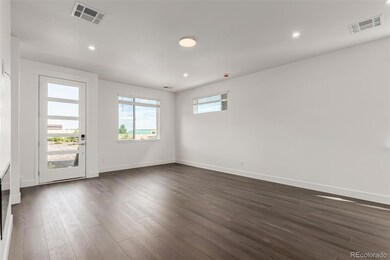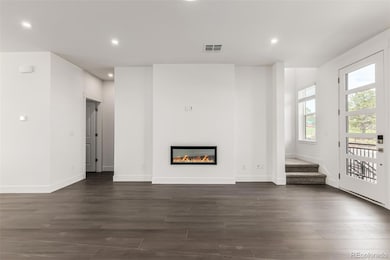8 Ascent Trail Englewood, CO 80112
Estimated payment $4,085/month
Highlights
- New Construction
- Primary Bedroom Suite
- Contemporary Architecture
- Eagle Ridge Elementary School Rated A-
- Open Floorplan
- Property is near public transit
About This Home
Introducing The Samantha Plan at Ascent at Inverness — a light-filled, 3-bedroom, 3.5-bathroom premier end-unit townhome designed for modern, low-maintenance living. Extra windows and a fresh, airy color palette with white cabinetry and light-toned finishes make this home truly shine. The flexible main-level room is perfect for a home office or guest suite, while upstairs, the spacious primary suite features a luxurious five-piece bath. Enjoy a private balcony, an attached two-car garage, and smart "lock-and-leave" convenience in a quiet enclave near the Denver Tech Center. Located minutes from Park Meadows, top employers, shopping, dining, and major highways. Don’t miss your chance to be part of this one-of-a-kind boutique community—private, stylish, and perfectly located.
Listing Agent
Landmark Residential Brokerage Brokerage Email: team@landmarkcolorado.com,720-248-7653 Listed on: 07/26/2025
Townhouse Details
Home Type
- Townhome
Est. Annual Taxes
- $1,167
Year Built
- Built in 2025 | New Construction
Lot Details
- End Unit
- No Units Located Below
- 1 Common Wall
- North Facing Home
- Landscaped
HOA Fees
- $299 Monthly HOA Fees
Parking
- 2 Car Attached Garage
- Insulated Garage
Home Design
- Contemporary Architecture
- Entry on the 1st floor
- Brick Exterior Construction
- Slab Foundation
- Frame Construction
- Concrete Roof
- Cement Siding
- Stone Siding
Interior Spaces
- 2,049 Sq Ft Home
- 3-Story Property
- Open Floorplan
- High Ceiling
- Electric Fireplace
- Double Pane Windows
- Entrance Foyer
- Great Room with Fireplace
Kitchen
- Self-Cleaning Oven
- Cooktop with Range Hood
- Microwave
- Dishwasher
- Kitchen Island
- Quartz Countertops
- Disposal
Flooring
- Carpet
- Tile
- Vinyl
Bedrooms and Bathrooms
- Primary Bedroom Suite
- Walk-In Closet
Home Security
- Smart Locks
- Smart Thermostat
Eco-Friendly Details
- Smoke Free Home
Outdoor Features
- Balcony
- Exterior Lighting
- Rain Gutters
- Fire Mitigation
Location
- Ground Level
- Property is near public transit
Schools
- Eagle Ridge Elementary School
- Cresthill Middle School
- Highlands Ranch
Utilities
- Forced Air Heating and Cooling System
- Heating System Uses Natural Gas
- 220 Volts
- 110 Volts
- Natural Gas Connected
- Tankless Water Heater
- High Speed Internet
- Cable TV Available
Listing and Financial Details
- Assessor Parcel Number 2231-022-09-004
Community Details
Overview
- Association fees include reserves, irrigation, ground maintenance, road maintenance, sewer, snow removal, trash
- The Ascent At Inverness Owners Association, Phone Number (720) 571-1440
- Built by Lokal Homes
- Ascent At Inverness Subdivision, Samantha Floorplan
- Community Parking
- Property is near a preserve or public land
Pet Policy
- Dogs and Cats Allowed
Security
- Carbon Monoxide Detectors
- Fire and Smoke Detector
Map
Home Values in the Area
Average Home Value in this Area
Tax History
| Year | Tax Paid | Tax Assessment Tax Assessment Total Assessment is a certain percentage of the fair market value that is determined by local assessors to be the total taxable value of land and additions on the property. | Land | Improvement |
|---|---|---|---|---|
| 2024 | $1,167 | $12,830 | $12,830 | -- |
| 2023 | -- | -- | -- | -- |
Property History
| Date | Event | Price | List to Sale | Price per Sq Ft | Prior Sale |
|---|---|---|---|---|---|
| 09/22/2025 09/22/25 | Sold | $699,990 | 0.0% | $342 / Sq Ft | View Prior Sale |
| 09/17/2025 09/17/25 | Off Market | $699,990 | -- | -- | |
| 09/04/2025 09/04/25 | Price Changed | $699,990 | -2.8% | $342 / Sq Ft | |
| 07/03/2025 07/03/25 | For Sale | $719,990 | -- | $351 / Sq Ft |
Purchase History
| Date | Type | Sale Price | Title Company |
|---|---|---|---|
| Special Warranty Deed | $7,875,000 | None Listed On Document | |
| Special Warranty Deed | $7,875,000 | None Listed On Document |
Mortgage History
| Date | Status | Loan Amount | Loan Type |
|---|---|---|---|
| Open | $20,452,144 | Construction | |
| Closed | $20,452,144 | Construction |
Source: REcolorado®
MLS Number: 6325835
APN: 2231-022-09-004
- 6 Ascent Trail
- 10 Ascent Trail
- Kelly Plan at Ascent at Inverness
- Samantha Plan at Ascent at Inverness
- Danielle Plan at Ascent at Inverness
- 12 Ascent Trail
- 301 Inverness Way S Unit 202
- 307 Inverness Way S Unit 206
- 305 Inverness Way S Unit 204
- 303 Inverness Way S Unit 208
- 303 Inverness Way S Unit 201
- 9124 Hayden Peak St
- 11193 Mount Emma Dr
- 9140 Hayden Peak St
- 11253 Mount Emma Dr
- 9148 Hayden Peak St
- 11277 Mount Emma Dr
- 10176 Park Meadows Dr Unit 2209
- 10176 Park Meadows Dr Unit 2108
- 11300 Mount Emma Dr
- 8331 S Valley Hwy Rd
- 301 Inverness Way S Unit 305
- 324 Inverness Dr S
- 9035 Storm Peak St
- 10047 Park Meadows Dr
- 10450 Spring Green Dr
- 10176 Park Meadows Dr Unit 2309
- 10185 Park Meadows Dr
- 10184 Park Meadows Dr Unit 1317
- 8752 S Yosemite St
- 10200 Park Meadows Dr
- 9436 E Aspen Hill Place
- 7895 S Dayton St
- 7865 Vallagio Ln
- 7865 Vallagio Ln Unit 203
- 9300 E Mineral Ave
- 158 Inverness Dr W
- 10275 Park Meadows Dr
- 9005 S Yosemite St
- 10124 Inverness Main St
