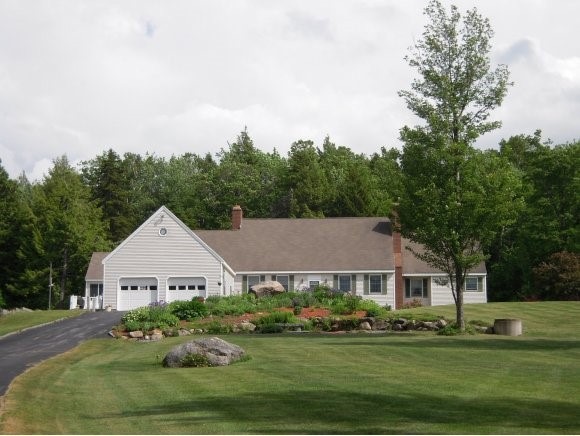
8 Atwood Rd Wilmot, NH 03287
Estimated Value: $800,000 - $1,164,000
Highlights
- Water Access
- 64 Acre Lot
- Countryside Views
- Barn
- Cape Cod Architecture
- Deck
About This Home
As of July 2013Sited on 64 acres this expansive well maintained Cape style home has 3,873 finished square feet, 9' ceilings & spacious rooms for the whole family. Enjoy the gardens, open lawn, fields & hilltop views. The property also sports an amazing detached, insulated & heated (2 levels) 32 x 41 three level barn with water and bathroom, and attached 848 square foot workshop. Ideal for hobbies, storage, animals, etc.
Last Agent to Sell the Property
Four Seasons Sotheby's Int'l Realty License #010610 Listed on: 06/08/2010

Home Details
Home Type
- Single Family
Est. Annual Taxes
- $9,339
Year Built
- Built in 1993
Lot Details
- 64 Acre Lot
- Landscaped
- Secluded Lot
- Lot Sloped Up
Parking
- 2 Car Direct Access Garage
- Dry Walled Garage
- Automatic Garage Door Opener
Home Design
- Cape Cod Architecture
- Concrete Foundation
- Wood Frame Construction
- Shingle Roof
- Vinyl Siding
Interior Spaces
- 3,873 Sq Ft Home
- 2-Story Property
- Skylights
- Multiple Fireplaces
- Wood Burning Stove
- Wood Burning Fireplace
- Dining Area
- Countryside Views
- Attic
Kitchen
- Walk-In Pantry
- Electric Range
- Stove
- Freezer
- Dishwasher
- Kitchen Island
- Disposal
Flooring
- Wood
- Carpet
- Tile
- Vinyl
Bedrooms and Bathrooms
- 3 Bedrooms
- En-Suite Primary Bedroom
- Walk-In Closet
- Bathroom on Main Level
- Bathtub
Laundry
- Laundry on main level
- Dryer
Basement
- Basement Fills Entire Space Under The House
- Connecting Stairway
Home Security
- Home Security System
- Fire and Smoke Detector
Outdoor Features
- Water Access
- Municipal Residents Have Water Access Only
- Deck
- Outbuilding
Schools
- Kearsarge Regional Middle Sch
- Kearsarge Regional High School
Farming
- Barn
- Farm
Utilities
- Zoned Heating and Cooling
- Baseboard Heating
- Heating System Uses Gas
- Heating System Uses Oil
- Underground Utilities
- Shared Water Source
- Drilled Well
- Dug Well
- Oil Water Heater
- Septic Tank
- Private Sewer
- Satellite Dish
Additional Features
- Accessory Dwelling Unit (ADU)
- Grass Field
Listing and Financial Details
- Tax Lot 02
- 20% Total Tax Rate
Ownership History
Purchase Details
Home Financials for this Owner
Home Financials are based on the most recent Mortgage that was taken out on this home.Similar Home in Wilmot, NH
Home Values in the Area
Average Home Value in this Area
Purchase History
| Date | Buyer | Sale Price | Title Company |
|---|---|---|---|
| Esmaili Mahyar | $520,000 | -- | |
| Esmaili Mahyar | $520,000 | -- |
Mortgage History
| Date | Status | Borrower | Loan Amount |
|---|---|---|---|
| Open | Esmaili Tammy | $50,000 | |
| Closed | Esmaili Mahyar | $0 |
Property History
| Date | Event | Price | Change | Sq Ft Price |
|---|---|---|---|---|
| 07/03/2013 07/03/13 | Sold | $520,000 | -19.9% | $134 / Sq Ft |
| 07/02/2013 07/02/13 | Pending | -- | -- | -- |
| 06/08/2010 06/08/10 | For Sale | $649,000 | -- | $168 / Sq Ft |
Tax History Compared to Growth
Tax History
| Year | Tax Paid | Tax Assessment Tax Assessment Total Assessment is a certain percentage of the fair market value that is determined by local assessors to be the total taxable value of land and additions on the property. | Land | Improvement |
|---|---|---|---|---|
| 2024 | $13,628 | $532,345 | $91,745 | $440,600 |
| 2023 | $12,872 | $532,575 | $91,975 | $440,600 |
| 2022 | $11,363 | $532,968 | $92,368 | $440,600 |
| 2021 | $11,252 | $532,246 | $92,846 | $439,400 |
| 2020 | $425 | $532,358 | $92,958 | $439,400 |
| 2019 | $478 | $453,032 | $63,732 | $389,300 |
| 2018 | $11,097 | $453,112 | $63,812 | $389,300 |
| 2017 | $10,778 | $439,738 | $63,438 | $376,300 |
| 2016 | $2,288 | $439,814 | $63,514 | $376,300 |
| 2015 | $10,408 | $439,530 | $63,230 | $376,300 |
| 2014 | $8,737 | $417,632 | $64,232 | $353,400 |
| 2013 | $9,552 | $459,440 | $129,340 | $330,100 |
Agents Affiliated with this Home
-
Stephanie Wheeler

Seller's Agent in 2013
Stephanie Wheeler
Four Seasons Sotheby's Int'l Realty
(603) 344-9330
110 Total Sales
-
Deeann Shepherd

Buyer's Agent in 2013
Deeann Shepherd
Coldwell Banker LIFESTYLES - Grantham
(603) 504-2026
103 Total Sales
Map
Source: PrimeMLS
MLS Number: 4003976
APN: WLMT-000005-000000-000002
- Lot 16 Granite Hill Rd
- Map 7, Lot 8 Patterson Rd
- 217 Granite Hill Rd
- Map 9, Lot 18 Grace Rd
- 6 Eagle Pond Rd
- 33 Juniper Meadow Rd
- 310 Campground Rd
- Map 406 Lot 169 U S 4
- 373 Lakeshore Dr
- 87 Deerpath Rd
- 63 Jewell Rd
- 0 New Canada Rd Unit 4999620
- 296 Slab City Rd
- 66 Deerwood Dr
- 60 Deerwood Dr
- 104 Old Winslow Rd
- 0 Kinsman Rd Unit 5040841
- 00 Ragged Mountain Rd
- Lot 2 Laurel Ln
- 172 Cilleyville Rd
- 30 Old English Rd
- 17 Tewksbury Rd
- 120 Sawyer Rd
- 220 Stearns Rd
- 178 Stearns Rd
- 23 Sawyer Rd
- 373 N Wilmot Rd
- 319 N Wilmot Rd
- 290 N Wilmot Rd
- 304 N Wilmot Rd
- 330 N Wilmot Rd
- 467 Eagle Pond Rd
- 451 Eagle Pond Rd
- 6 S Danbury Rd
- 396 N Wilmot Rd
- 73 S Danbury Rd
- 640 N Wilmot Rd
- 656 N Wilmot Rd
- 658 N Wilmot Rd
- 8 Atwood Rd
