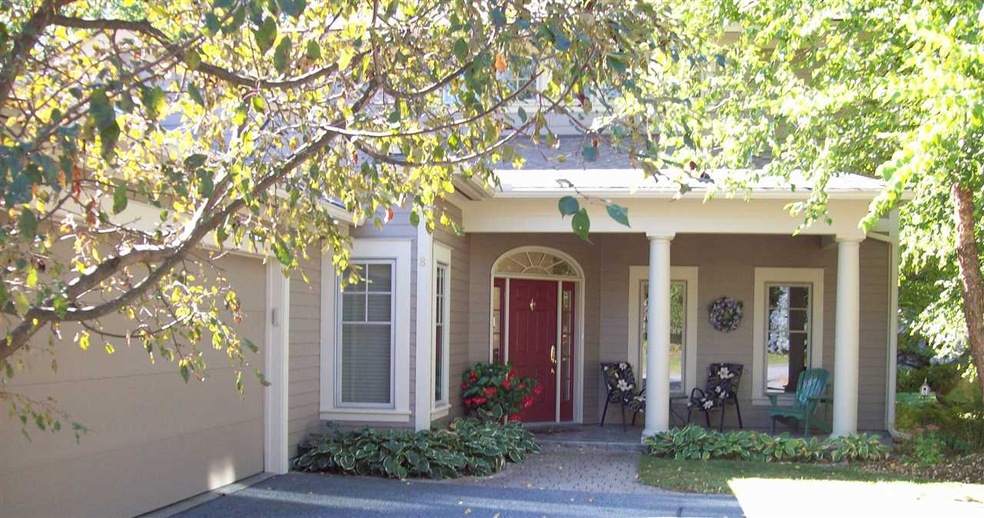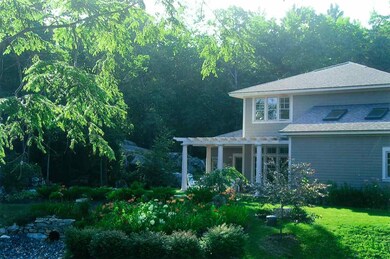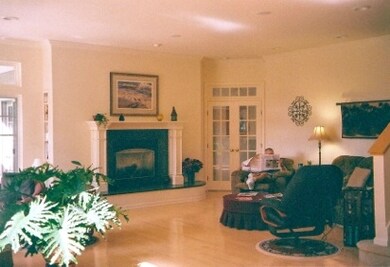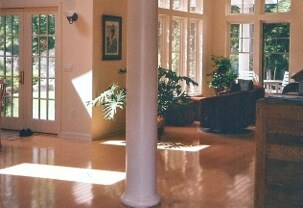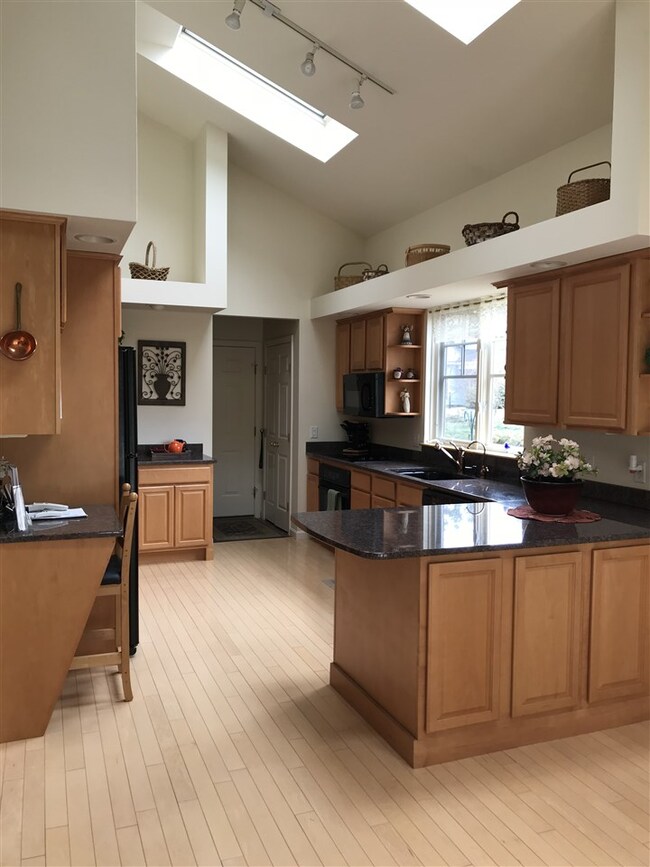
8 Bacchus Cir Hanover, NH 03755
Highlights
- Solar Power System
- Contemporary Architecture
- Cathedral Ceiling
- Bernice A. Ray School Rated A+
- Radiant Floor
- Main Floor Bedroom
About This Home
As of April 2023This impeccably maintained home of exceptional quality is conveniently located less than 2 miles from DHMC or downtown Hanover. The large open concept kitchen/dining/living areas are filled with light from the patio window wall and the soaring ceilings open to the large loft above. The first floor also features a pantry, laundry, spacious master suite, office, and guest bath. Upstairs are 2 more bedrooms and a full bathroom. With numerous upgrades including solar panels, energy star appliances, granite counters, wood floors, gas fireplace, and exquisite gardens, this home is not to be missed!
Home Details
Home Type
- Single Family
Est. Annual Taxes
- $11,495
Year Built
- Built in 2003
Lot Details
- 7,405 Sq Ft Lot
- Cul-De-Sac
- Landscaped
- Level Lot
- Garden
- Property is zoned RR
HOA Fees
- $318 Monthly HOA Fees
Parking
- 2 Car Attached Garage
Home Design
- Contemporary Architecture
- Slab Foundation
- Wood Frame Construction
- Shingle Roof
- Clap Board Siding
- Radon Mitigation System
Interior Spaces
- 2,778 Sq Ft Home
- 2-Story Property
- Cathedral Ceiling
- Ceiling Fan
- Gas Fireplace
- Blinds
- Window Screens
- Open Floorplan
- Attic Fan
- Property Views
Kitchen
- Electric Range
- Range Hood
- Microwave
- ENERGY STAR Qualified Dishwasher
- Disposal
Flooring
- Wood
- Carpet
- Radiant Floor
- Tile
Bedrooms and Bathrooms
- 3 Bedrooms
- Main Floor Bedroom
- En-Suite Primary Bedroom
- Walk-In Closet
- Bathroom on Main Level
- Whirlpool Bathtub
- ENERGY STAR Qualified Skylights
Laundry
- Laundry on main level
- ENERGY STAR Qualified Dryer
Home Security
- Carbon Monoxide Detectors
- Fire and Smoke Detector
Accessible Home Design
- Roll-in Shower
- Kitchen has a 60 inch turning radius
Eco-Friendly Details
- Energy-Efficient HVAC
- Energy-Efficient Lighting
- ENERGY STAR/CFL/LED Lights
- Energy-Efficient Thermostat
- Solar Power System
- Solar Heating System
Outdoor Features
- Covered patio or porch
- Shed
Schools
- Bernice A. Ray Elementary School
- Frances C. Richmond Middle Sch
- Hanover High School
Utilities
- Zoned Heating and Cooling
- Dehumidifier
- Heat Exchanger
- Common Heating System
- Hot Water Heating System
- Heating System Uses Gas
- Net Metering or Smart Meter
- 200+ Amp Service
Listing and Financial Details
- Exclusions: Generator. Toto Washlet toilet seat will be replaced with new standard toilet seat.
- Legal Lot and Block 38 / 1
Community Details
Overview
- Association fees include hoa fee, landscaping, plowing, recreation
Amenities
- Common Area
Recreation
- Community Playground
- Snow Removal
Map
Home Values in the Area
Average Home Value in this Area
Property History
| Date | Event | Price | Change | Sq Ft Price |
|---|---|---|---|---|
| 04/21/2023 04/21/23 | Sold | $1,150,000 | -23.3% | $384 / Sq Ft |
| 04/21/2023 04/21/23 | Pending | -- | -- | -- |
| 04/21/2023 04/21/23 | For Sale | $1,500,000 | +97.6% | $501 / Sq Ft |
| 06/13/2018 06/13/18 | Sold | $759,000 | +0.1% | $273 / Sq Ft |
| 05/04/2018 05/04/18 | Pending | -- | -- | -- |
| 04/26/2018 04/26/18 | Price Changed | $758,000 | -4.7% | $273 / Sq Ft |
| 04/11/2018 04/11/18 | For Sale | $795,000 | -- | $286 / Sq Ft |
Tax History
| Year | Tax Paid | Tax Assessment Tax Assessment Total Assessment is a certain percentage of the fair market value that is determined by local assessors to be the total taxable value of land and additions on the property. | Land | Improvement |
|---|---|---|---|---|
| 2023 | $14,589 | $786,900 | $250,600 | $536,300 |
| 2022 | $13,919 | $782,400 | $250,600 | $531,800 |
| 2021 | $13,802 | $782,400 | $250,600 | $531,800 |
| 2020 | $13,947 | $690,100 | $170,500 | $519,600 |
| 2019 | $13,754 | $690,100 | $170,500 | $519,600 |
| 2018 | $13,271 | $690,100 | $170,500 | $519,600 |
| 2017 | $11,496 | $530,000 | $136,600 | $393,400 |
| 2016 | $11,284 | $530,000 | $136,600 | $393,400 |
| 2015 | $11,066 | $530,000 | $136,600 | $393,400 |
| 2014 | $10,616 | $530,000 | $136,600 | $393,400 |
| 2013 | $10,234 | $530,000 | $136,600 | $393,400 |
| 2012 | $10,891 | $589,000 | $167,600 | $421,400 |
Mortgage History
| Date | Status | Loan Amount | Loan Type |
|---|---|---|---|
| Previous Owner | $643,871 | Stand Alone Refi Refinance Of Original Loan | |
| Previous Owner | $200,000 | Unknown |
Deed History
| Date | Type | Sale Price | Title Company |
|---|---|---|---|
| Warranty Deed | $1,150,000 | None Available | |
| Warranty Deed | $1,150,000 | None Available | |
| Warranty Deed | $759,000 | -- | |
| Warranty Deed | $82,000 | -- | |
| Warranty Deed | $759,000 | -- | |
| Warranty Deed | $82,000 | -- |
Similar Homes in Hanover, NH
Source: PrimeMLS
MLS Number: 4685903
APN: HNOV-000001-000038-000001
- 4 Diana Ct
- 5 College Hill
- 10 Stonehurst Common
- 7 Gile Dr Unit 2B
- 87 Greensboro Rd
- 4 Gile Dr Unit 2A
- 37 Low Rd
- 3 Crowley Terrace
- 9 Conant Rd
- 5 Brockway Rd
- 105 Brook Hollow
- 104 Brook Hollow
- 107 Brook Hollow
- 20 Morgan Dr Unit 38
- 153 Greensboro Rd
- 11 Ledyard Ln
- 7 Willow Spring Ln
- 3 Macdonald Dr
- 4 Spencer Rd
- 6 Hemlock Rd
