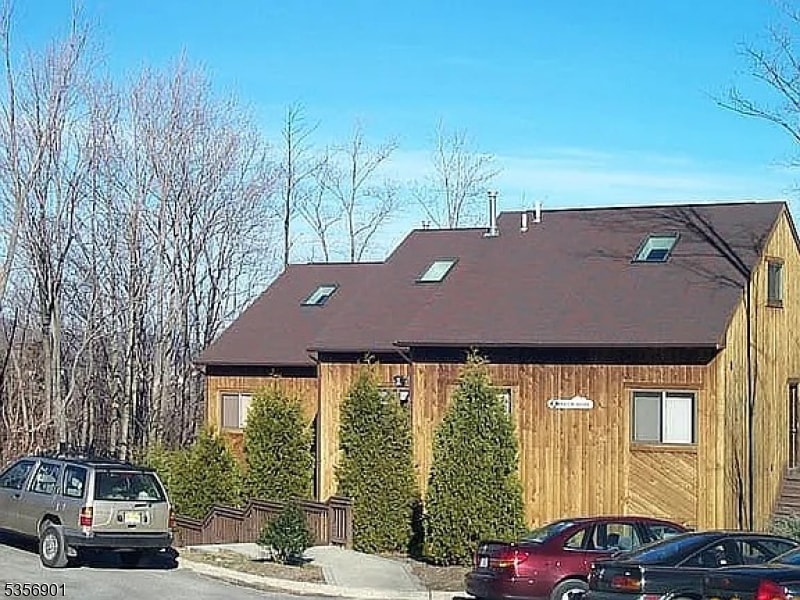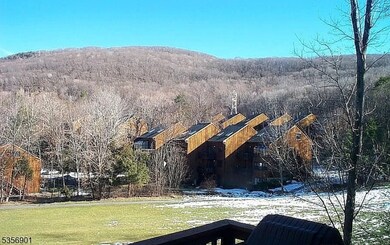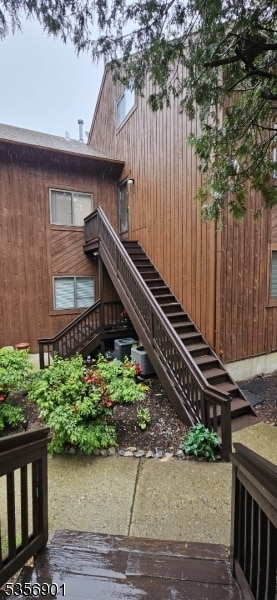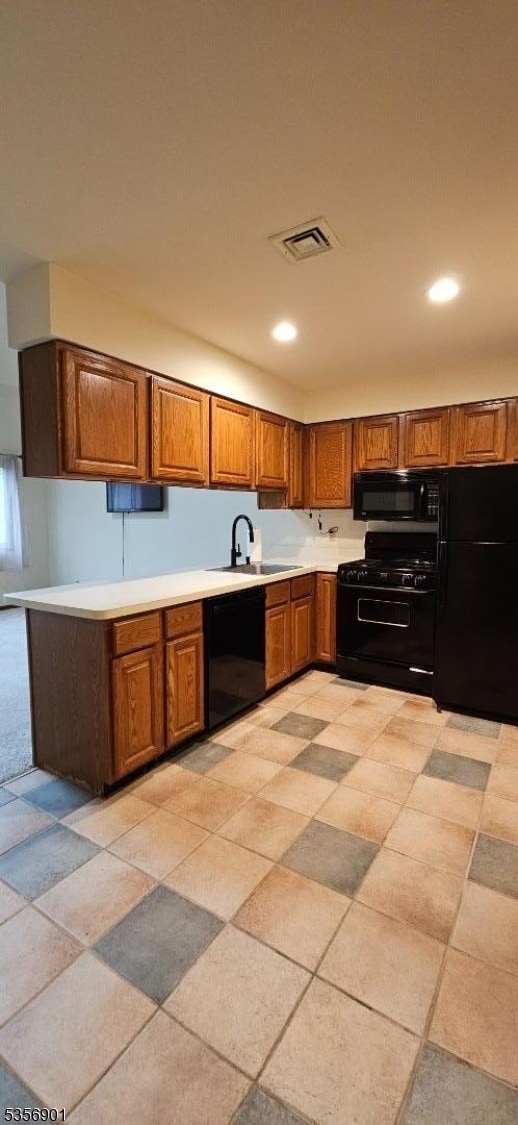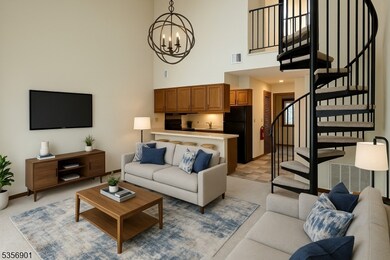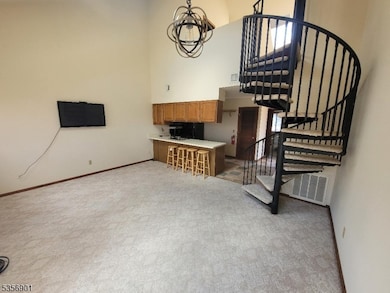8 Baily Bunion Ct Unit 4 Vernon, NJ 07462
Vernon NeighborhoodHighlights
- Mountain View
- Main Floor Primary Bedroom
- Formal Dining Room
- Deck
- High Ceiling
- Skylights
About This Home
Welcome to this oversized 2 bedroom, 2 bath condo located in the private, gated Great Gorge Village community. This updated unit offers stunning golf course views from the private deck and features a wider staircase, full-size appliances, and abundant natural light throughout. Recent upgrades include in 2024 remodeled bathroom, bath fixtures, vanities, and toilets, as well as updated flooring in the main bath. (May 2025) NEW CARPETING JUST INSTALLED! The entire unit has been freshly painted (2024), Additional highlights include a new dishwasher (2025), washer/dryer (2023), and a new AC/furnace system, Anderson Windows and Sliding Door (2020). Tenant Use of mounted Samsung 50" LED TV in the living room. Tenants can also enjoy access to on-site amenities such as a restaurant, spa, fitness center, and golf course. Just 2 miles from Mountain Creek for year-round outdoor fun!
Condo Details
Home Type
- Condominium
Est. Annual Taxes
- $5,821
Year Built
- Built in 1989
Parking
- Parking Lot
Home Design
- Tile
Interior Spaces
- High Ceiling
- Ceiling Fan
- Skylights
- Formal Dining Room
- Utility Room
- Laundry Room
- Wall to Wall Carpet
- Mountain Views
- Breakfast Bar
Bedrooms and Bathrooms
- 2 Bedrooms
- Primary Bedroom on Main
- 2 Full Bathrooms
- Bathtub with Shower
- Walk-in Shower
Home Security
Outdoor Features
- Deck
Utilities
- Forced Air Heating and Cooling System
- Underground Utilities
- Water Tap or Transfer Fee
- Gas Water Heater
Listing and Financial Details
- Tenant pays for cable t.v., electric, gas, heat, hot water, sewer, water
- Assessor Parcel Number 2822-00526-0000-00275-0000-
Map
Source: Garden State MLS
MLS Number: 3962056
APN: 22-00199-07-00058-0000-C0005
- 1 Baltusrol Unit 3
- 20 Augusta Dr
- 20 Augusta Dr Unit 3
- 1 Arnold Palmer Ct Unit 1
- 1 Arnold Palmer Ct
- 12 Augusta Dr Unit 1
- 2 Wack Ct Unit 2 Unit 2
- 8 Le Touquet Dr Unit 4
- 8 Steamboat Dr Unit 3
- 2 Onuma Ct Unit 3
- 6 Falkenstein Dr Unit 6
- 2 Falkenstein Dr Unit 6
- 3 Steamboat Dr Unit 8
- 2 Sunrise Dr Unit 6
- 2 Chamonix Dr Unit 326
- 2 Chamonix Dr Unit 107
- 2 Chamonix Dr Unit 229
- 2 Chamonix Dr Unit 103
- 2 Chamonix Dr Unit 427
- 2 Chamonix Dr Unit 413
