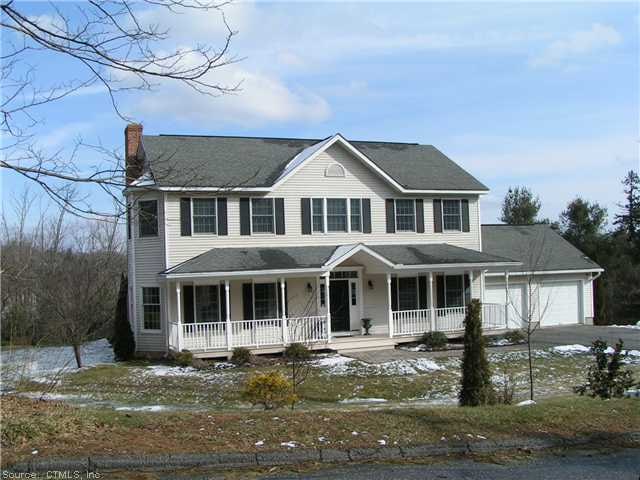
8 Baldwin Hill Rd Litchfield, CT 06759
Highlights
- 1.84 Acre Lot
- Colonial Architecture
- 1 Fireplace
- Center School Rated A-
- Attic
- Thermal Windows
About This Home
As of September 2020Immaculate eight-room, four-bedroom colonial within walking distance to litchfield high school. Open floor plan. Includes pellet stove. 2-Car garage. A must see!
Last Agent to Sell the Property
E.J. Murphy Realty License #REB.0757518 Listed on: 02/18/2013
Home Details
Home Type
- Single Family
Est. Annual Taxes
- $5,951
Year Built
- Built in 2000
Lot Details
- 1.84 Acre Lot
- Open Lot
Home Design
- Colonial Architecture
- Vinyl Siding
Interior Spaces
- 2,433 Sq Ft Home
- 1 Fireplace
- Thermal Windows
- Basement Fills Entire Space Under The House
- Attic
Kitchen
- Oven or Range
- Microwave
- Dishwasher
Bedrooms and Bathrooms
- 4 Bedrooms
Parking
- 2 Car Attached Garage
- Driveway
Outdoor Features
- Patio
Schools
- Center Elementary School
- Litchfield High School
Utilities
- Baseboard Heating
- Heating System Uses Oil
- Heating System Uses Oil Above Ground
- Cable TV Available
Ownership History
Purchase Details
Home Financials for this Owner
Home Financials are based on the most recent Mortgage that was taken out on this home.Purchase Details
Purchase Details
Home Financials for this Owner
Home Financials are based on the most recent Mortgage that was taken out on this home.Similar Home in the area
Home Values in the Area
Average Home Value in this Area
Purchase History
| Date | Type | Sale Price | Title Company |
|---|---|---|---|
| Warranty Deed | $439,000 | None Available | |
| Warranty Deed | $75,000 | -- | |
| Warranty Deed | $60,000 | -- |
Mortgage History
| Date | Status | Loan Amount | Loan Type |
|---|---|---|---|
| Open | $351,200 | New Conventional | |
| Previous Owner | $364,325 | Stand Alone Refi Refinance Of Original Loan | |
| Previous Owner | $287,193 | No Value Available | |
| Previous Owner | $257,000 | No Value Available | |
| Previous Owner | $42,000 | No Value Available |
Property History
| Date | Event | Price | Change | Sq Ft Price |
|---|---|---|---|---|
| 09/28/2020 09/28/20 | Sold | $439,000 | 0.0% | $180 / Sq Ft |
| 08/13/2020 08/13/20 | Pending | -- | -- | -- |
| 08/10/2020 08/10/20 | For Sale | $439,000 | +17.1% | $180 / Sq Ft |
| 06/04/2013 06/04/13 | Sold | $375,000 | -6.0% | $154 / Sq Ft |
| 03/13/2013 03/13/13 | Pending | -- | -- | -- |
| 02/18/2013 02/18/13 | For Sale | $399,000 | -- | $164 / Sq Ft |
Tax History Compared to Growth
Tax History
| Year | Tax Paid | Tax Assessment Tax Assessment Total Assessment is a certain percentage of the fair market value that is determined by local assessors to be the total taxable value of land and additions on the property. | Land | Improvement |
|---|---|---|---|---|
| 2024 | $6,663 | $360,180 | $67,890 | $292,290 |
| 2023 | $6,467 | $242,210 | $61,590 | $180,620 |
| 2022 | $6,491 | $242,210 | $61,590 | $180,620 |
| 2021 | $6,685 | $242,210 | $61,590 | $180,620 |
| 2020 | $6,709 | $242,210 | $61,590 | $180,620 |
| 2019 | $6,830 | $242,210 | $61,590 | $180,620 |
| 2018 | $7,195 | $259,730 | $80,510 | $179,220 |
| 2017 | $7,169 | $259,730 | $80,510 | $179,220 |
| 2016 | $6,935 | $259,730 | $80,510 | $179,220 |
| 2015 | -- | $259,730 | $80,510 | $179,220 |
| 2014 | $6,545 | $259,730 | $80,510 | $179,220 |
Agents Affiliated with this Home
-
Ted Murphy

Seller's Agent in 2020
Ted Murphy
E.J. Murphy Realty
(860) 307-7378
64 in this area
95 Total Sales
-
Christina Zainc

Buyer's Agent in 2020
Christina Zainc
BHGRE Bannon & Hebert
(203) 518-4555
1 in this area
77 Total Sales
-
John Sniffen

Buyer's Agent in 2013
John Sniffen
William Pitt
(860) 201-7159
7 in this area
42 Total Sales
Map
Source: SmartMLS
MLS Number: L145020
APN: LITC-000104-000058-000022
- 8 Dickinson Ct
- 102 North St
- 118 South St
- 00 Torrington Rd
- 326 South St
- 365 South St
- 128 East St
- 217 Brush Hill Rd
- 61 Byrnes Ave
- 39 Fern Ave
- 120 Roosevelt Avenue Extension
- 471 Goshen Rd
- 645 S Plains Rd
- 168 Fern Ave
- 1062 Bantam Rd
- 282 Cathole Rd
- 184 Fern Ave
- 93 Northfield Rd
- 1231 Bantam Rd
- 300 Bantam Lake Rd Unit 10
