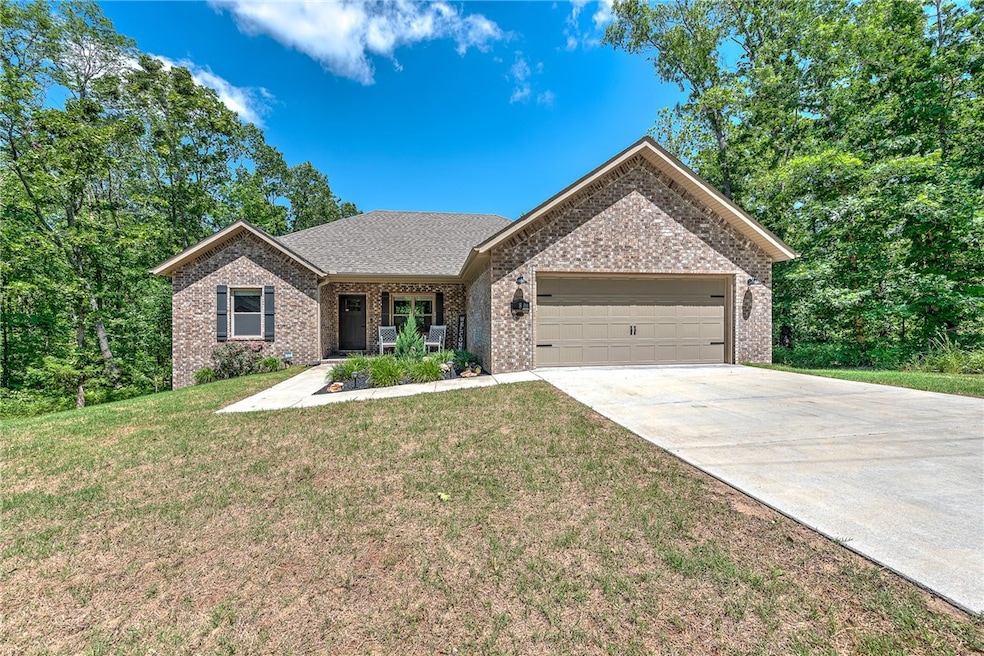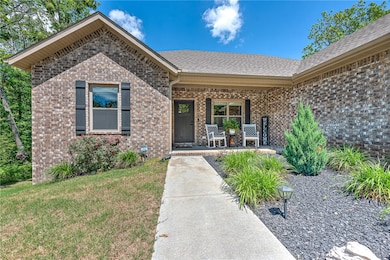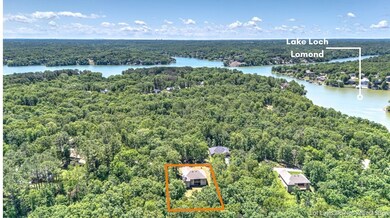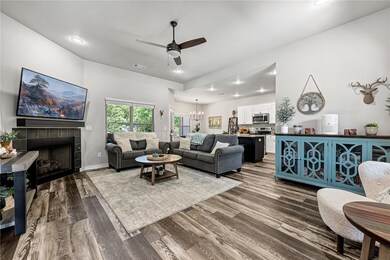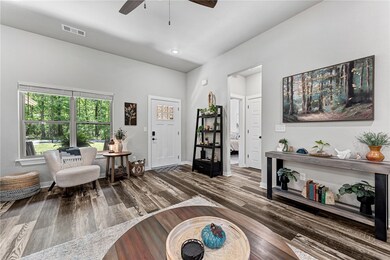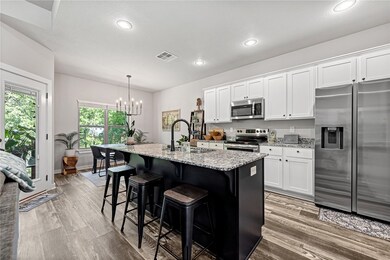
8 Banff Ln Bella Vista, AR 72715
Estimated payment $2,123/month
Highlights
- Community Lake
- Wooded Lot
- Granite Countertops
- Gravette Middle School Rated A-
- Attic
- Mud Room
About This Home
This 2023 build 3 bed/2 bath home is like NEW and move in READY! This home has many upgrades including upgraded lighting w/ dimmer switches, soft close cabinets, gutters with upgraded in ground drains, custom shutters, exterior of the home is beautifully landscaped, dusk-to-dawn lighting on garage and SO much more!! Smart home features include: Nest thermostat, smart keyless entry, Ring doorbell and smart myQ garage door opener! If location is important to you, you're in luck! This home is near all the action i.e. Highlands Golf course, Bike paths, boat launch at Stoneykirk park to Lake Loch Lomond, Lakepoint restaurant and event center, and minutes from Branchwood complex with many amenities to check out including but not limited to indoor pool and gym, frisbee golf, pickle ball courts, beautiful walking paths and so much more! This home truly has it all and is close to all that Bentonville and Bella vista have to offer! Don’t miss out on this one!
Last Listed By
Gibson Real Estate Brokerage Phone: 479-267-4427 License #EB00081538 Listed on: 05/22/2025
Home Details
Home Type
- Single Family
Est. Annual Taxes
- $2,771
Year Built
- Built in 2023
Lot Details
- 0.29 Acre Lot
- Landscaped
- Wooded Lot
HOA Fees
- $40 Monthly HOA Fees
Home Design
- Block Foundation
- Shingle Roof
- Architectural Shingle Roof
- Vinyl Siding
Interior Spaces
- 1,524 Sq Ft Home
- 1-Story Property
- Ceiling Fan
- Gas Log Fireplace
- Blinds
- Mud Room
- Living Room with Fireplace
- Storage Room
- Washer and Dryer Hookup
- Fire and Smoke Detector
- Property Views
- Attic
Kitchen
- Eat-In Kitchen
- Electric Cooktop
- Microwave
- Dishwasher
- Granite Countertops
- Disposal
Flooring
- Carpet
- Luxury Vinyl Plank Tile
Bedrooms and Bathrooms
- 3 Bedrooms
- Split Bedroom Floorplan
- Walk-In Closet
- 2 Full Bathrooms
Parking
- 2 Car Attached Garage
- Garage Door Opener
Eco-Friendly Details
- ENERGY STAR Qualified Appliances
Outdoor Features
- Balcony
- Covered patio or porch
Utilities
- Cooling Available
- Central Heating
- Electric Water Heater
- Septic Tank
Listing and Financial Details
- Legal Lot and Block 20 / 4
Community Details
Overview
- Bella Vista Poa
- Banff Sub Bvv Subdivision
- Community Lake
Recreation
- Trails
Map
Home Values in the Area
Average Home Value in this Area
Tax History
| Year | Tax Paid | Tax Assessment Tax Assessment Total Assessment is a certain percentage of the fair market value that is determined by local assessors to be the total taxable value of land and additions on the property. | Land | Improvement |
|---|---|---|---|---|
| 2024 | $3,141 | $63,719 | $1,600 | $62,119 |
| 2023 | $39 | $800 | $800 | $0 |
| 2022 | $42 | $800 | $800 | $0 |
| 2021 | $34 | $800 | $800 | $0 |
| 2020 | $31 | $600 | $600 | $0 |
| 2019 | $31 | $600 | $600 | $0 |
| 2018 | $31 | $600 | $600 | $0 |
| 2017 | $30 | $600 | $600 | $0 |
| 2016 | $30 | $600 | $600 | $0 |
| 2015 | $48 | $1,000 | $1,000 | $0 |
| 2014 | $48 | $1,000 | $1,000 | $0 |
Property History
| Date | Event | Price | Change | Sq Ft Price |
|---|---|---|---|---|
| 05/28/2025 05/28/25 | Pending | -- | -- | -- |
| 05/22/2025 05/22/25 | For Sale | $349,000 | +15.9% | $229 / Sq Ft |
| 04/13/2023 04/13/23 | Sold | $301,000 | -1.0% | $198 / Sq Ft |
| 03/27/2023 03/27/23 | Pending | -- | -- | -- |
| 03/04/2023 03/04/23 | For Sale | $304,000 | -- | $199 / Sq Ft |
Purchase History
| Date | Type | Sale Price | Title Company |
|---|---|---|---|
| Warranty Deed | $301,000 | None Listed On Document | |
| Warranty Deed | $12,000 | Waco Title Company | |
| Quit Claim Deed | -- | None Available | |
| Limited Warranty Deed | $451 | None Available | |
| Warranty Deed | $24,600 | None Available | |
| Warranty Deed | $7,000 | Professional Land Title Comp | |
| Quit Claim Deed | -- | Professional Land Title Comp | |
| Quit Claim Deed | -- | -- | |
| Corporate Deed | $1,000 | -- | |
| Warranty Deed | $8,000 | -- |
Mortgage History
| Date | Status | Loan Amount | Loan Type |
|---|---|---|---|
| Open | $240,800 | New Conventional | |
| Previous Owner | $186,400 | Construction |
Similar Homes in Bella Vista, AR
Source: Northwest Arkansas Board of REALTORS®
MLS Number: 1308757
APN: 16-03294-000
- 8 Banff Ln
- Lot 7 Portpatrick Ln
- 0 Auldearn Cir
- 0 Carrick Dr
- 14 Forfar Dr
- Lot 5 Findhorn Ln
- 56 Stoneykirk Dr
- 13 Carrick Dr
- Lot 22, Block 5 Carrick Cir
- 13 Findhorn Ln
- 31 Kincardine Cir
- Lot 37 Block 4 Wigtown Ln
- 000 Carrick Dr
- 0 Forfar Dr
- 25 Forfar Dr
- 10 Forfar Cir
- 12 Angus Ln
- 131 Kincardine Dr
- Lot 9 of Block 7 Aberdeen Dr
- 58 Carrick Dr
