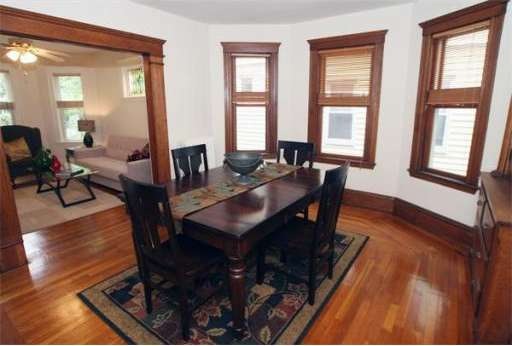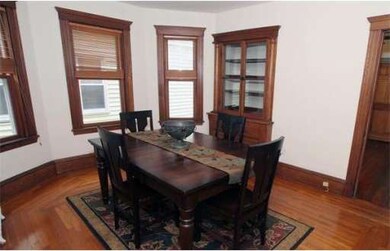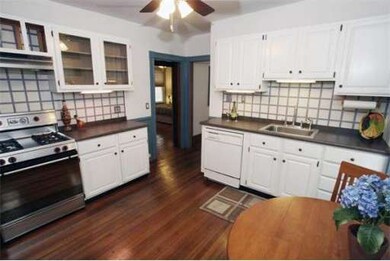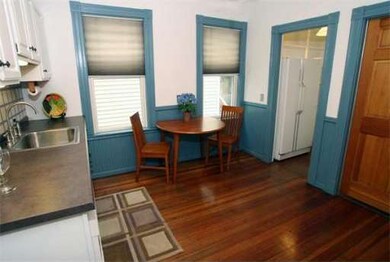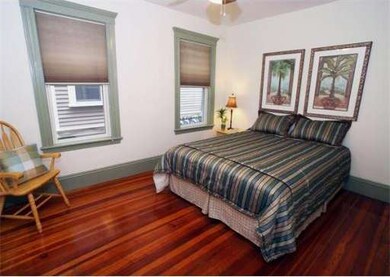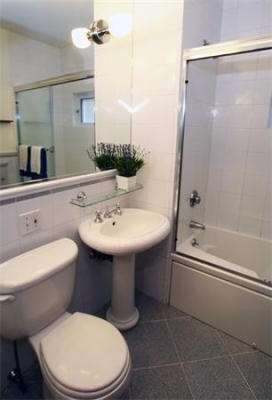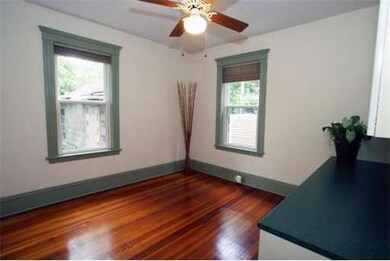
8 Banks St Unit 1 Somerville, MA 02144
Spring Hill NeighborhoodHighlights
- Medical Services
- 5-minute walk to Porter Square Station
- Wood Flooring
- Somerville High School Rated A-
- Property is near public transit
- Jogging Path
About This Home
As of October 2016Fabulous Porter Sq. location on a wonderful tree-lined street! This 2 BR/1BTH condo has incredible southeastern exposure streaming through the bay window living room. Other features include original gum wood moldings, updated bath with soaking jet tub, formal dining room with built-in china hutch and eat-in kitchen with additional storage in pantry. Exclusive back porch overlooking common back yard, exclusive storage and laundry in basement. A commuters dream location! OH Sat 1-2:30 and Sun 12-2
Last Agent to Sell the Property
Coldwell Banker Realty - Cambridge Listed on: 06/07/2012

Property Details
Home Type
- Condominium
Est. Annual Taxes
- $4,054
Year Built
- Built in 1915
HOA Fees
- $132 Monthly HOA Fees
Home Design
- Frame Construction
- Rubber Roof
Interior Spaces
- 978 Sq Ft Home
- 1-Story Property
- Insulated Windows
- Laundry in Basement
Kitchen
- Range
- Dishwasher
- Disposal
Flooring
- Wood
- Tile
Bedrooms and Bathrooms
- 2 Bedrooms
- 1 Full Bathroom
Home Security
Parking
- On-Street Parking
- Open Parking
Location
- Property is near public transit
- Property is near schools
Schools
- Somerville High School
Utilities
- No Cooling
- Heating System Uses Natural Gas
- Heating System Uses Steam
- Natural Gas Connected
- Gas Water Heater
Additional Features
- Energy-Efficient Thermostat
- Porch
- Security Fence
Listing and Financial Details
- Assessor Parcel Number 30A14 Sub lot:1,751543
Community Details
Overview
- Association fees include water, sewer, insurance, maintenance structure
- 3 Units
Amenities
- Medical Services
- Common Area
- Shops
- Coin Laundry
- Community Storage Space
Recreation
- Park
- Jogging Path
- Bike Trail
Pet Policy
- Pets Allowed
Security
- Storm Windows
Ownership History
Purchase Details
Home Financials for this Owner
Home Financials are based on the most recent Mortgage that was taken out on this home.Purchase Details
Home Financials for this Owner
Home Financials are based on the most recent Mortgage that was taken out on this home.Purchase Details
Home Financials for this Owner
Home Financials are based on the most recent Mortgage that was taken out on this home.Purchase Details
Home Financials for this Owner
Home Financials are based on the most recent Mortgage that was taken out on this home.Purchase Details
Home Financials for this Owner
Home Financials are based on the most recent Mortgage that was taken out on this home.Purchase Details
Home Financials for this Owner
Home Financials are based on the most recent Mortgage that was taken out on this home.Purchase Details
Similar Homes in the area
Home Values in the Area
Average Home Value in this Area
Purchase History
| Date | Type | Sale Price | Title Company |
|---|---|---|---|
| Not Resolvable | $600,000 | -- | |
| Not Resolvable | $400,000 | -- | |
| Deed | $359,000 | -- | |
| Deed | $212,400 | -- | |
| Deed | $168,000 | -- | |
| Deed | $159,000 | -- | |
| Deed | $154,600 | -- |
Mortgage History
| Date | Status | Loan Amount | Loan Type |
|---|---|---|---|
| Open | $420,000 | New Conventional | |
| Previous Owner | $320,000 | New Conventional | |
| Previous Owner | $269,250 | Purchase Money Mortgage | |
| Previous Owner | $169,900 | Purchase Money Mortgage | |
| Previous Owner | $142,800 | Purchase Money Mortgage | |
| Previous Owner | $151,050 | Purchase Money Mortgage | |
| Previous Owner | $133,200 | No Value Available |
Property History
| Date | Event | Price | Change | Sq Ft Price |
|---|---|---|---|---|
| 10/07/2016 10/07/16 | Sold | $600,000 | 0.0% | $613 / Sq Ft |
| 08/23/2016 08/23/16 | Pending | -- | -- | -- |
| 08/10/2016 08/10/16 | For Sale | $599,999 | +50.0% | $613 / Sq Ft |
| 08/14/2012 08/14/12 | Sold | $400,000 | 0.0% | $409 / Sq Ft |
| 07/07/2012 07/07/12 | Pending | -- | -- | -- |
| 06/06/2012 06/06/12 | For Sale | $399,900 | -- | $409 / Sq Ft |
Tax History Compared to Growth
Tax History
| Year | Tax Paid | Tax Assessment Tax Assessment Total Assessment is a certain percentage of the fair market value that is determined by local assessors to be the total taxable value of land and additions on the property. | Land | Improvement |
|---|---|---|---|---|
| 2025 | $7,980 | $731,400 | $0 | $731,400 |
| 2024 | $7,227 | $687,000 | $0 | $687,000 |
| 2023 | $7,039 | $680,800 | $0 | $680,800 |
| 2022 | $6,805 | $668,500 | $0 | $668,500 |
| 2021 | $6,643 | $651,900 | $0 | $651,900 |
| 2020 | $6,440 | $638,300 | $0 | $638,300 |
| 2019 | $6,577 | $611,200 | $0 | $611,200 |
| 2018 | $6,576 | $581,400 | $0 | $581,400 |
| 2017 | $5,651 | $484,200 | $0 | $484,200 |
| 2016 | $5,373 | $428,800 | $0 | $428,800 |
| 2015 | $5,411 | $429,100 | $0 | $429,100 |
Agents Affiliated with this Home
-
Claudia Urquijo
C
Seller's Agent in 2016
Claudia Urquijo
Maven Realty
(617) 331-8803
1 in this area
11 Total Sales
-
Randall Horn

Buyer's Agent in 2016
Randall Horn
Entourage Realty LLC
(781) 367-1598
67 Total Sales
-
Karen Morgan

Seller's Agent in 2012
Karen Morgan
Coldwell Banker Realty - Cambridge
(617) 543-6456
4 in this area
140 Total Sales
-
Osnat Levy

Buyer's Agent in 2012
Osnat Levy
eXp Realty
(617) 833-1055
88 Total Sales
Map
Source: MLS Property Information Network (MLS PIN)
MLS Number: 71393277
APN: SOME-000030-A000000-000014-000001
- 32 Burnside Ave Unit 2
- 36 Burnside Ave Unit 3
- 36 Burnside Ave Unit 2
- 115 Elm St
- 10 Hancock St
- 10 Beech St
- 7 Beech St Unit 319
- 7 Beech St Unit 310
- 7 Beech St Unit 311
- 53 Orchard St Unit 1
- 1963 Massachusetts Ave Unit 404
- 1 Davenport St Unit 11
- 32-40 White St
- 199 Elm St
- 3 Fairlee St
- 371 Highland Ave
- 10 Cottage Ave Unit 10A
- 15-19 Mount Vernon St Unit 4
- 8 Cambridge Terrace Unit 2
- 12 Cogswell Ave
