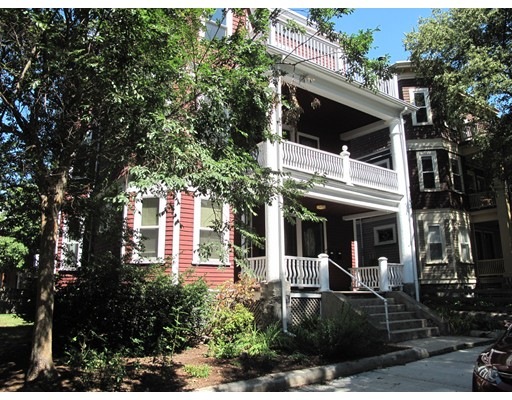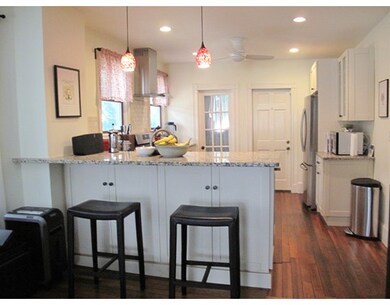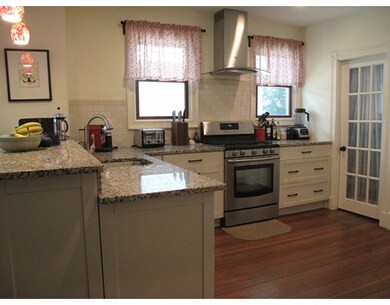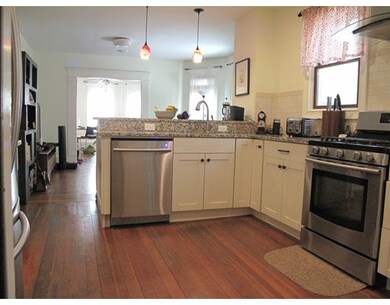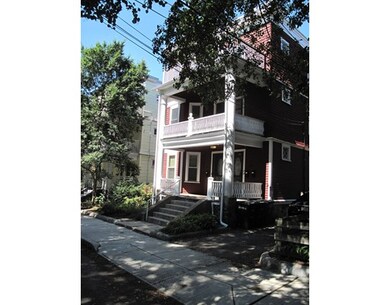
8 Banks St Unit 1 Somerville, MA 02144
Spring Hill NeighborhoodAbout This Home
As of October 2016Here is your chance to own a Fabulous two bedroom condo on a gorgeous residential tree lined street nestled between Porter Square and Davis Square. This gem does not only boast location but with a Walk Score of 94, there is no denying it is amazing. Look forward to entertaining with this beautiful two bedroom condo's open concept design that features an updated kitchen that flows into the lovely dining and living rooms. A cute back porch overlooking a good size common backyard seem ideal for summer grilling and outdoor fun in the sun. Never be bored when you're steps away from Porter Square T and Commuter Rail, Shopping Center, Davis Square T, Restaurants, Shops, the Theater and much more. This home is a must see! Join us at our first open house showings on Saturday August 13 and Sunday August 14 12-2pm.
Property Details
Home Type
Condominium
Est. Annual Taxes
$7,980
Year Built
1915
Lot Details
0
Listing Details
- Unit Level: 1
- Property Type: Condominium/Co-Op
- Lead Paint: Unknown
- Special Features: None
- Property Sub Type: Condos
- Year Built: 1915
Interior Features
- Appliances: Range, Dishwasher, Washer, Dryer
- Has Basement: Yes
- Number of Rooms: 5
- Amenities: Public Transportation, Shopping, Park, Walk/Jog Trails, Medical Facility, Laundromat, Bike Path, Highway Access, House of Worship, Public School, T-Station, University
- Electric: Circuit Breakers
- Flooring: Tile, Hardwood
- Bedroom 2: 11X11
- Kitchen: 11X10
- Living Room: 11X14
- Master Bedroom: 10X13
- Master Bedroom Description: Flooring - Hardwood
- Dining Room: 13X11
- No Living Levels: 1
Exterior Features
- Roof: Rubber
- Exterior: Shingles, Wood
- Exterior Unit Features: Porch
Garage/Parking
- Parking Spaces: 0
Utilities
- Cooling: Window AC
- Heating: Steam, Gas
- Hot Water: Natural Gas
- Utility Connections: for Gas Range
- Sewer: City/Town Sewer
- Water: City/Town Water
Condo/Co-op/Association
- Condominium Name: 8-10 Banks Street Condominium
- Association Fee Includes: Water, Sewer, Master Insurance, Exterior Maintenance, Landscaping, Extra Storage
- Management: Owner Association
- Pets Allowed: Yes w/ Restrictions
- No Units: 3
- Unit Building: 1
Fee Information
- Fee Interval: Monthly
Schools
- Elementary School: John F. Kennedy
- Middle School: John F. Kennedy
- High School: Somerville High
Lot Info
- Assessor Parcel Number: M:30 B:A L:14 U:1
Ownership History
Purchase Details
Home Financials for this Owner
Home Financials are based on the most recent Mortgage that was taken out on this home.Purchase Details
Home Financials for this Owner
Home Financials are based on the most recent Mortgage that was taken out on this home.Purchase Details
Home Financials for this Owner
Home Financials are based on the most recent Mortgage that was taken out on this home.Purchase Details
Home Financials for this Owner
Home Financials are based on the most recent Mortgage that was taken out on this home.Purchase Details
Home Financials for this Owner
Home Financials are based on the most recent Mortgage that was taken out on this home.Purchase Details
Home Financials for this Owner
Home Financials are based on the most recent Mortgage that was taken out on this home.Purchase Details
Similar Homes in the area
Home Values in the Area
Average Home Value in this Area
Purchase History
| Date | Type | Sale Price | Title Company |
|---|---|---|---|
| Not Resolvable | $600,000 | -- | |
| Not Resolvable | $400,000 | -- | |
| Deed | $359,000 | -- | |
| Deed | $212,400 | -- | |
| Deed | $168,000 | -- | |
| Deed | $159,000 | -- | |
| Deed | $154,600 | -- |
Mortgage History
| Date | Status | Loan Amount | Loan Type |
|---|---|---|---|
| Open | $420,000 | New Conventional | |
| Previous Owner | $320,000 | New Conventional | |
| Previous Owner | $269,250 | Purchase Money Mortgage | |
| Previous Owner | $169,900 | Purchase Money Mortgage | |
| Previous Owner | $142,800 | Purchase Money Mortgage | |
| Previous Owner | $151,050 | Purchase Money Mortgage | |
| Previous Owner | $133,200 | No Value Available |
Property History
| Date | Event | Price | Change | Sq Ft Price |
|---|---|---|---|---|
| 10/07/2016 10/07/16 | Sold | $600,000 | 0.0% | $613 / Sq Ft |
| 08/23/2016 08/23/16 | Pending | -- | -- | -- |
| 08/10/2016 08/10/16 | For Sale | $599,999 | +50.0% | $613 / Sq Ft |
| 08/14/2012 08/14/12 | Sold | $400,000 | 0.0% | $409 / Sq Ft |
| 07/07/2012 07/07/12 | Pending | -- | -- | -- |
| 06/06/2012 06/06/12 | For Sale | $399,900 | -- | $409 / Sq Ft |
Tax History Compared to Growth
Tax History
| Year | Tax Paid | Tax Assessment Tax Assessment Total Assessment is a certain percentage of the fair market value that is determined by local assessors to be the total taxable value of land and additions on the property. | Land | Improvement |
|---|---|---|---|---|
| 2025 | $7,980 | $731,400 | $0 | $731,400 |
| 2024 | $7,227 | $687,000 | $0 | $687,000 |
| 2023 | $7,039 | $680,800 | $0 | $680,800 |
| 2022 | $6,805 | $668,500 | $0 | $668,500 |
| 2021 | $6,643 | $651,900 | $0 | $651,900 |
| 2020 | $6,440 | $638,300 | $0 | $638,300 |
| 2019 | $6,577 | $611,200 | $0 | $611,200 |
| 2018 | $6,576 | $581,400 | $0 | $581,400 |
| 2017 | $5,651 | $484,200 | $0 | $484,200 |
| 2016 | $5,373 | $428,800 | $0 | $428,800 |
| 2015 | $5,411 | $429,100 | $0 | $429,100 |
Agents Affiliated with this Home
-
Claudia Urquijo
C
Seller's Agent in 2016
Claudia Urquijo
Maven Realty
(617) 331-8803
1 in this area
11 Total Sales
-
Randall Horn

Buyer's Agent in 2016
Randall Horn
Entourage Realty LLC
(781) 367-1598
67 Total Sales
-
Karen Morgan

Seller's Agent in 2012
Karen Morgan
Coldwell Banker Realty - Cambridge
(617) 543-6456
4 in this area
140 Total Sales
-
Osnat Levy

Buyer's Agent in 2012
Osnat Levy
eXp Realty
(617) 833-1055
88 Total Sales
Map
Source: MLS Property Information Network (MLS PIN)
MLS Number: 72051259
APN: SOME-000030-A000000-000014-000001
- 32 Burnside Ave Unit 2
- 36 Burnside Ave Unit 3
- 36 Burnside Ave Unit 2
- 115 Elm St
- 10 Hancock St
- 10 Beech St
- 7 Beech St Unit 319
- 7 Beech St Unit 310
- 7 Beech St Unit 311
- 1 Davenport St Unit 11
- 53 Orchard St Unit 1
- 1963 Massachusetts Ave Unit 404
- 32-40 White St
- 199 Elm St
- 3 Fairlee St
- 98 Hancock St Unit 2
- 371 Highland Ave
- 10 Cottage Ave Unit 10A
- 15-19 Mount Vernon St Unit 4
- 8 Cambridge Terrace Unit 2
