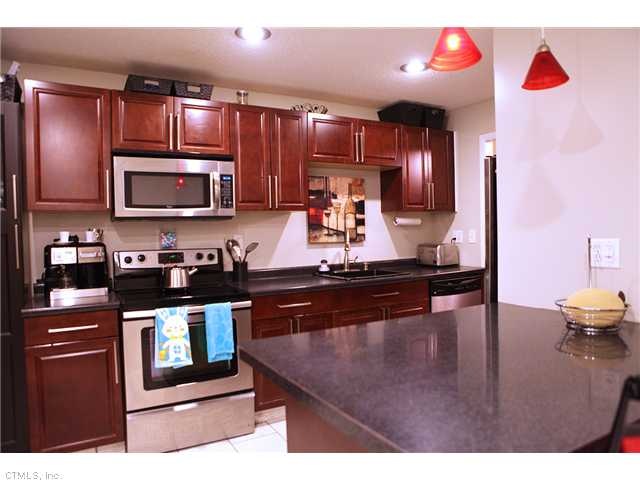
8 Bayberry Ct Unit 8 Cromwell, CT 06416
Highlights
- Outdoor Pool
- Tennis Courts
- Baseboard Heating
- Clubhouse
- Central Air
- Wood Siding
About This Home
As of June 2020Beautifully redone 2 bedroom 1.5 Bath condo. New kitchen with ss appliances, new cabinets and kitchen island! Updated bathrooms with custom tiled shower.Pristine condo in a great complex!
Last Agent to Sell the Property
Melina Finley
SalCal Real Estate Connections License #RES.0793931 Listed on: 04/01/2014
Property Details
Home Type
- Condominium
Est. Annual Taxes
- $2,671
Year Built
- Built in 1973
HOA Fees
- $299 Monthly HOA Fees
Parking
- 2 Parking Spaces
Home Design
- Wood Siding
Interior Spaces
- 1,368 Sq Ft Home
- Finished Basement
- Basement Fills Entire Space Under The House
Kitchen
- Oven or Range
- Microwave
- Dishwasher
Bedrooms and Bathrooms
- 2 Bedrooms
Laundry
- Dryer
- Washer
Pool
- Outdoor Pool
Schools
- Stevens Elementary School
- Cromwell High School
Utilities
- Central Air
- Baseboard Heating
- Electric Water Heater
- Cable TV Available
Community Details
Overview
- Association fees include grounds maintenance, snow removal, trash pickup, water
- Cromwell Hills Community
- Property managed by Imagineers
Amenities
- Clubhouse
Recreation
- Tennis Courts
- Community Basketball Court
Pet Policy
- Pets Allowed
Ownership History
Purchase Details
Home Financials for this Owner
Home Financials are based on the most recent Mortgage that was taken out on this home.Purchase Details
Home Financials for this Owner
Home Financials are based on the most recent Mortgage that was taken out on this home.Purchase Details
Home Financials for this Owner
Home Financials are based on the most recent Mortgage that was taken out on this home.Purchase Details
Home Financials for this Owner
Home Financials are based on the most recent Mortgage that was taken out on this home.Similar Home in Cromwell, CT
Home Values in the Area
Average Home Value in this Area
Purchase History
| Date | Type | Sale Price | Title Company |
|---|---|---|---|
| Warranty Deed | $149,000 | None Available | |
| Warranty Deed | $125,000 | -- | |
| Warranty Deed | $131,000 | -- | |
| Warranty Deed | $135,000 | -- |
Mortgage History
| Date | Status | Loan Amount | Loan Type |
|---|---|---|---|
| Open | $50,000 | Stand Alone Refi Refinance Of Original Loan | |
| Open | $144,530 | Purchase Money Mortgage | |
| Previous Owner | $128,627 | No Value Available | |
| Previous Owner | $10,525 | No Value Available | |
| Previous Owner | $108,000 | No Value Available |
Property History
| Date | Event | Price | Change | Sq Ft Price |
|---|---|---|---|---|
| 06/15/2020 06/15/20 | Sold | $149,000 | +0.1% | $95 / Sq Ft |
| 05/19/2020 05/19/20 | Pending | -- | -- | -- |
| 04/13/2020 04/13/20 | For Sale | $148,900 | +19.1% | $95 / Sq Ft |
| 06/23/2014 06/23/14 | Sold | $125,000 | -8.0% | $91 / Sq Ft |
| 05/10/2014 05/10/14 | Pending | -- | -- | -- |
| 04/01/2014 04/01/14 | For Sale | $135,900 | -- | $99 / Sq Ft |
Tax History Compared to Growth
Tax History
| Year | Tax Paid | Tax Assessment Tax Assessment Total Assessment is a certain percentage of the fair market value that is determined by local assessors to be the total taxable value of land and additions on the property. | Land | Improvement |
|---|---|---|---|---|
| 2025 | $3,550 | $115,290 | $0 | $115,290 |
| 2024 | $3,467 | $115,290 | $0 | $115,290 |
| 2023 | $3,391 | $115,290 | $0 | $115,290 |
| 2022 | $2,758 | $82,740 | $0 | $82,740 |
| 2021 | $2,758 | $82,740 | $0 | $82,740 |
| 2020 | $2,716 | $82,740 | $0 | $82,740 |
| 2019 | $2,716 | $82,740 | $0 | $82,740 |
| 2018 | $2,716 | $82,740 | $0 | $82,740 |
| 2017 | $2,947 | $86,860 | $0 | $86,860 |
| 2016 | $2,921 | $86,860 | $0 | $86,860 |
| 2015 | $2,726 | $86,860 | $0 | $86,860 |
| 2014 | $2,891 | $86,860 | $0 | $86,860 |
Agents Affiliated with this Home
-
Linda Edelwich

Seller's Agent in 2020
Linda Edelwich
William Raveis Real Estate
(860) 818-3610
3 in this area
306 Total Sales
-
Radhika Morales
R
Buyer's Agent in 2020
Radhika Morales
Century 21 Clemens Group
(860) 879-9864
3 Total Sales
-
M
Seller's Agent in 2014
Melina Finley
SalCal Real Estate Connections
Map
Source: SmartMLS
MLS Number: P982551
APN: CROM-000021-000012-000024-000013-28
- 2 Briar Ct
- 16 Pine Ct
- 6 Cedarland Ct Unit 6
- 6 Mountain Laurel Ct
- 25 Redwood Ct Unit 25
- 10 Redwood Ct Unit 10
- 26 Margo Ct Unit 26
- 37 Valley Run Dr Unit 37
- 30 Glenview Dr Unit 30
- 32 Glenview Dr Unit 32
- 113E Country Squire Dr Unit 113E
- 15D Country Squire Dr Unit 15D
- 91C Country Squire Dr Unit 91C
- 148 Evergreen Rd
- 75 Willowbrook Rd
- 34 Woodland Dr Unit 34
- 46 Rolling Green
- 2 Putter Place
- 14 Greenview Terrace
- 9 Watch Hill Cir Unit 9
