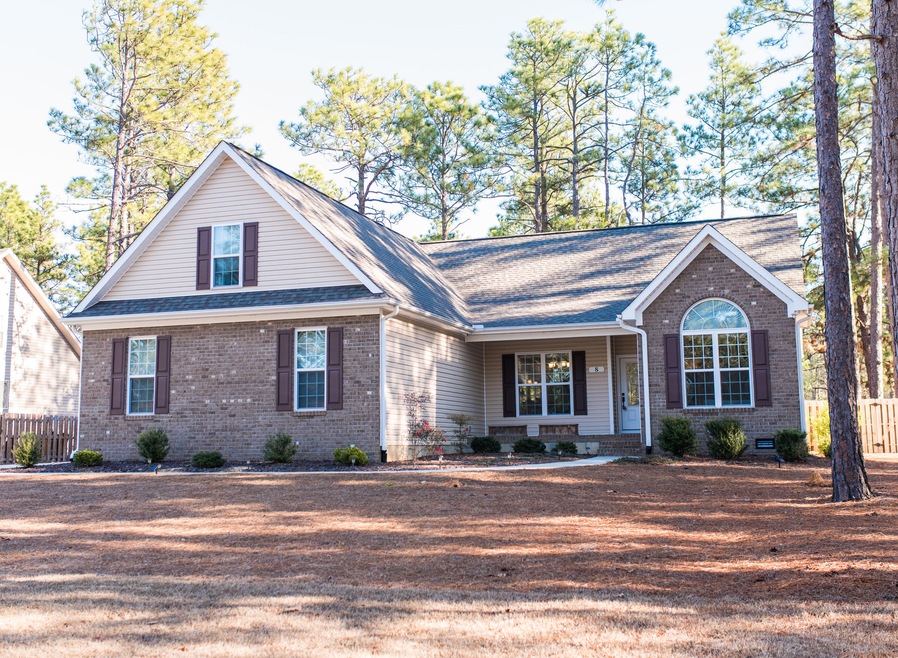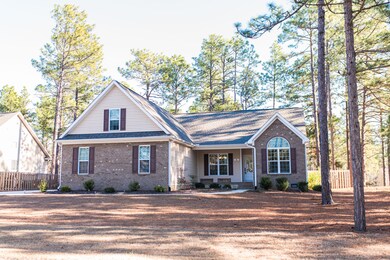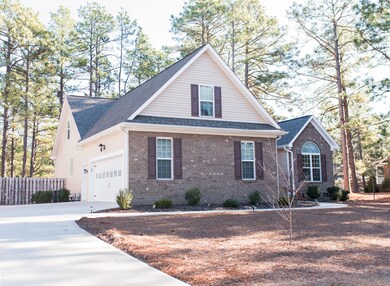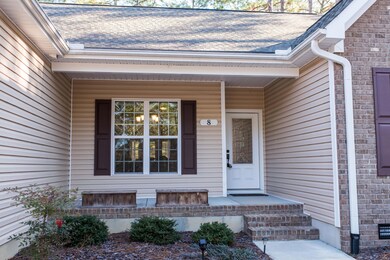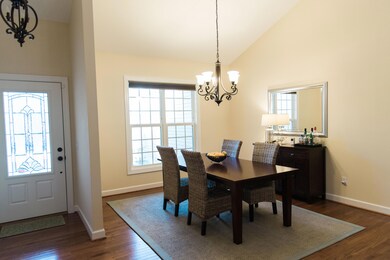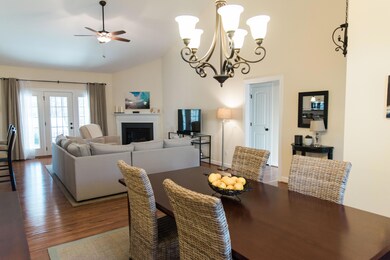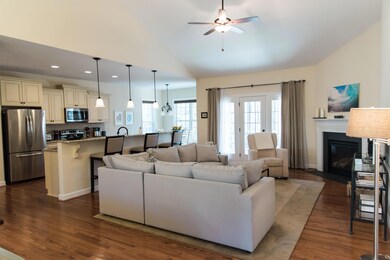
8 Bent Tree Ct Pinehurst, NC 28374
Highlights
- Wood Flooring
- Main Floor Primary Bedroom
- Formal Dining Room
- Pinehurst Elementary School Rated A-
- No HOA
- Cul-De-Sac
About This Home
As of February 2017Quiet cul-de-sac living in desirable Pinehurst No. 6 neighborhood, close to entrance! This home is a 4 bedroom, 3.5 bath and features an open floor plan with lots of natural light. Low maintenance fenced in yard with huge screened in back porch, which is great for entertaining. Oversized 2-car garage with side entrance & fast track organization system. The eat in kitchen includes French door stainless fridge and appliances, and beautiful granite countertops. Hardwood flooring throughout main floor. Upstairs has bedroom, full bathroom & additional bonus room, and opens up to attic storage. Additional features include gas fireplace in living area & Levolor custom blinds throughout. Washer and dryer will be gifted to buyer.
Last Agent to Sell the Property
Jennifer Ritchie
ERA Strother RE #5 Listed on: 12/31/2016
Last Buyer's Agent
Linda Coen Cushman
Coen-Cushman Real Estate License #259269
Home Details
Home Type
- Single Family
Est. Annual Taxes
- $1,352
Year Built
- Built in 2013
Lot Details
- Lot Dimensions are 100x167x100x167
- Cul-De-Sac
Home Design
- Composition Roof
- Aluminum Siding
- Vinyl Siding
Interior Spaces
- 2,545 Sq Ft Home
- 2-Story Property
- Ceiling Fan
- Gas Log Fireplace
- Formal Dining Room
- Crawl Space
- Washer and Dryer Hookup
Kitchen
- Built-In Microwave
- Dishwasher
- Disposal
Flooring
- Wood
- Carpet
- Tile
Bedrooms and Bathrooms
- 4 Bedrooms
- Primary Bedroom on Main
Parking
- 2 Car Attached Garage
- Driveway
Outdoor Features
- Screened Patio
- Porch
Utilities
- Central Air
- Heat Pump System
- Electric Water Heater
Community Details
- No Home Owners Association
- Pinehurst No. 6 Subdivision
Listing and Financial Details
- Tax Lot 223
Ownership History
Purchase Details
Home Financials for this Owner
Home Financials are based on the most recent Mortgage that was taken out on this home.Purchase Details
Purchase Details
Home Financials for this Owner
Home Financials are based on the most recent Mortgage that was taken out on this home.Similar Homes in the area
Home Values in the Area
Average Home Value in this Area
Purchase History
| Date | Type | Sale Price | Title Company |
|---|---|---|---|
| Warranty Deed | $304,000 | None Available | |
| Warranty Deed | -- | None Available | |
| Warranty Deed | $299,000 | None Available |
Mortgage History
| Date | Status | Loan Amount | Loan Type |
|---|---|---|---|
| Previous Owner | $239,200 | New Conventional |
Property History
| Date | Event | Price | Change | Sq Ft Price |
|---|---|---|---|---|
| 02/10/2017 02/10/17 | Sold | $304,000 | 0.0% | $119 / Sq Ft |
| 01/11/2017 01/11/17 | Pending | -- | -- | -- |
| 12/31/2016 12/31/16 | For Sale | $304,000 | +1.7% | $119 / Sq Ft |
| 03/06/2014 03/06/14 | Sold | $299,000 | +686.8% | -- |
| 07/24/2013 07/24/13 | Sold | $38,000 | 0.0% | -- |
| 06/24/2013 06/24/13 | Pending | -- | -- | -- |
| 06/05/2013 06/05/13 | For Sale | $38,000 | -- | -- |
Tax History Compared to Growth
Tax History
| Year | Tax Paid | Tax Assessment Tax Assessment Total Assessment is a certain percentage of the fair market value that is determined by local assessors to be the total taxable value of land and additions on the property. | Land | Improvement |
|---|---|---|---|---|
| 2024 | $2,814 | $491,480 | $70,000 | $421,480 |
| 2023 | $2,937 | $491,480 | $70,000 | $421,480 |
| 2022 | $2,737 | $327,810 | $40,000 | $287,810 |
| 2021 | $2,836 | $327,810 | $40,000 | $287,810 |
| 2020 | $2,806 | $327,810 | $40,000 | $287,810 |
| 2019 | $2,806 | $327,810 | $40,000 | $287,810 |
| 2018 | $2,382 | $297,750 | $35,000 | $262,750 |
| 2017 | $2,352 | $297,750 | $35,000 | $262,750 |
| 2015 | $2,308 | $297,750 | $35,000 | $262,750 |
| 2014 | $1,683 | $220,030 | $39,700 | $180,330 |
| 2013 | -- | $220,030 | $39,700 | $180,330 |
Agents Affiliated with this Home
-
J
Seller's Agent in 2017
Jennifer Ritchie
ERA Strother RE #5
-
L
Buyer's Agent in 2017
Linda Coen Cushman
Coen-Cushman Real Estate
-
W
Seller's Agent in 2014
Wink Kinney
Cypress Landing Realty
-
P
Buyer's Agent in 2014
Pat Koubek
Berkshire Hathaway HS SP/Pinehurst Realty Group/SP
-
J
Seller's Agent in 2013
John Kaye
Fore Properties
Map
Source: Hive MLS
MLS Number: 179500
APN: 8563-08-78-7634
- 4 Brunswick Ln
- 3 Clarendon Ln Unit 14
- 241 Juniper Creek Blvd
- 16 Overpeck Ln
- 294 Juniper Creek Blvd
- 14 La Quinta Loop
- 0 Brookside Rd
- 6 Raintree Ct
- 3 Riverside Ct
- 39 Bedford Cir
- 38 Pinebrook Dr
- 6 Overpeck Ln
- 39 Deerwood Ln Unit 14
- 312 Juniper Creek Blvd
- 12 Deerwood Ln
- 7 Ridgeland St
- 3 Ridgeland St
- 135 Juniper Lake Rd
- 124 Westwood Rd
- 17 St Georges Dr
