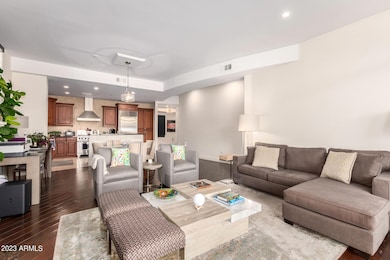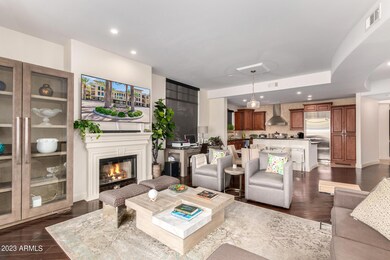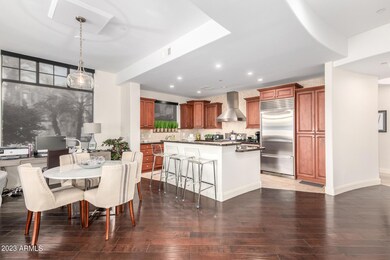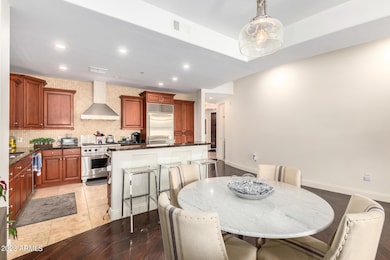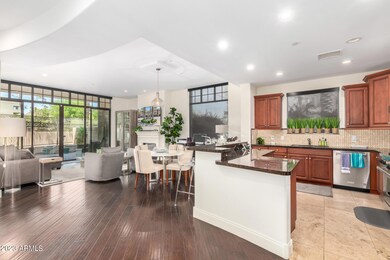8 Biltmore Estates Dr Unit 114 Phoenix, AZ 85016
Camelback East Village Neighborhood
2
Beds
2
Baths
1,726
Sq Ft
1,742
Sq Ft Lot
Highlights
- Golf Course Community
- Fitness Center
- Gated Parking
- Phoenix Coding Academy Rated A
- Gated with Attendant
- Clubhouse
About This Home
Fully furnished, ground level, lock and leave unit available in the exquisite Fairway Lodge at the Biltmore community.
Condo Details
Home Type
- Condominium
Year Built
- Built in 2007
Parking
- 2 Car Garage
- Gated Parking
- Assigned Parking
- Community Parking Structure
Home Design
- Built-Up Roof
- Block Exterior
- Stucco
Interior Spaces
- 1,726 Sq Ft Home
- 2-Story Property
- Furnished
- Ceiling Fan
- Living Room with Fireplace
Kitchen
- Gas Cooktop
- Built-In Microwave
- Kitchen Island
- Granite Countertops
Flooring
- Wood
- Stone
Bedrooms and Bathrooms
- 2 Bedrooms
- Primary Bathroom is a Full Bathroom
- 2 Bathrooms
- Double Vanity
Laundry
- Laundry in unit
- Dryer
- Washer
Outdoor Features
- Covered Patio or Porch
- Outdoor Storage
Schools
- Madison #1 Middle School
- Camelback High School
Utilities
- Central Air
- Heating System Uses Natural Gas
- High Speed Internet
- Cable TV Available
Additional Features
- Block Wall Fence
- Unit is below another unit
Listing and Financial Details
- Rent includes internet, electricity, gas, water, sewer, rental tax, garbage collection, cable TV
- 3-Month Minimum Lease Term
- Tax Lot 114
- Assessor Parcel Number 164-71-300
Community Details
Overview
- Property has a Home Owners Association
- Fairway Lodge HOA, Phone Number (602) 991-7877
- Built by Okland
- Fairway Lodge At The Biltmore Condominium Amd Subdivision
Amenities
- Clubhouse
- Recreation Room
Recreation
- Golf Course Community
- Fitness Center
- Community Pool
- Community Spa
- Bike Trail
Pet Policy
- Call for details about the types of pets allowed
Security
- Gated with Attendant
Map
Property History
| Date | Event | Price | List to Sale | Price per Sq Ft |
|---|---|---|---|---|
| 12/26/2023 12/26/23 | For Rent | $9,000 | 0.0% | -- |
| 09/29/2023 09/29/23 | Off Market | $9,000 | -- | -- |
| 06/10/2023 06/10/23 | For Rent | $9,000 | -- | -- |
Source: Arizona Regional Multiple Listing Service (ARMLS)
Source: Arizona Regional Multiple Listing Service (ARMLS)
MLS Number: 6567338
Nearby Homes
- 8 Biltmore Estate Unit 202
- 8 Biltmore Estates Dr Unit 215
- 2 Biltmore Estate Unit 313
- 2 Biltmore Estate Unit 106
- 2737 E Arizona Biltmore Cir Unit 4
- 3108 E San Juan Ave
- 15 Biltmore Estates Dr
- 3135 E Palo Verde Dr
- 3116 E Rose Ln
- 89 Biltmore Estate
- 3201 E Camino Sin Nombre
- 2505 E Palo Verde Dr
- 5738 N 32nd Place
- 5801 N 25th Place Unit 3
- 3059 E Rose Ln Unit 23
- 3055 E Rose Ln
- 94 Biltmore Estates Dr
- 6229 N 30th Way
- 6265 N 31st Place
- 6214 N 30th Place Unit 57
- 8 Biltmore Estate Unit 213
- 8 Biltmore Estate Unit 325
- 8 Biltmore Estate Unit 112
- 2802 E Camino Acequia Dr Unit 8
- 2802 E Camino Acequia Dr Unit 58
- 2802 E Camino Acequia Dr Unit 7
- 2 Biltmore Estates Dr Unit 101
- 2 Biltmore Estate Unit 109
- 3135 E Palo Verde Dr
- 3121 E Claremont Ave
- 3047 E Rose Ln
- 3037 E Rose Ln Unit 32
- 6244 N 30th Place Unit 71
- 6206 N 30th Place Unit 53
- 2921 E Keim Dr Unit 21
- 6139 N 31st Ct
- 3282 E Palo Verde Dr
- 6148 N 29th St Unit 37
- 6137 N 28th Place Unit 6137
- 6325 N 30th Place


