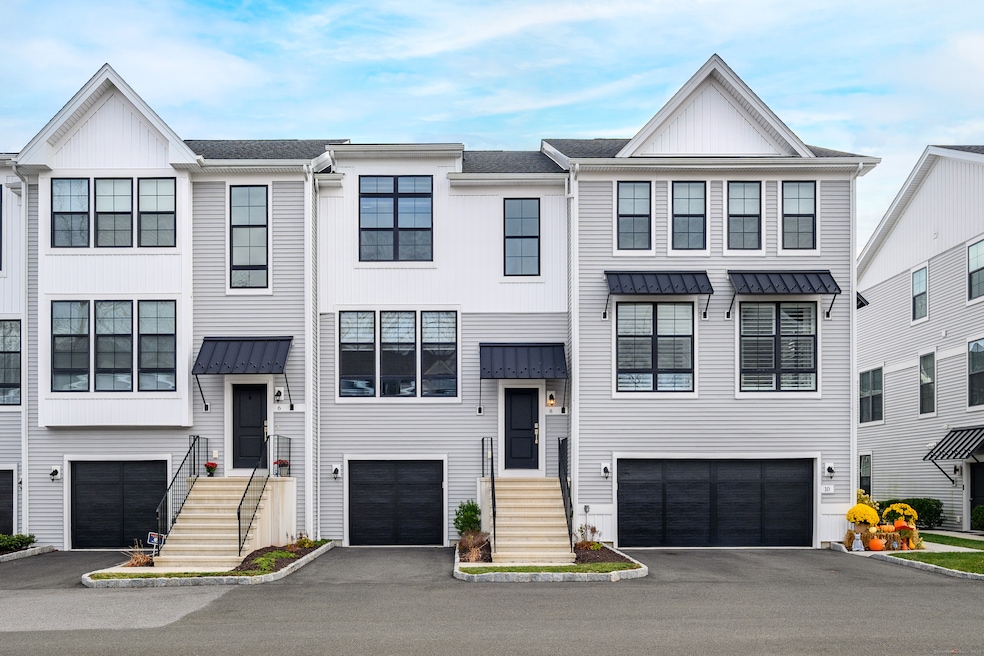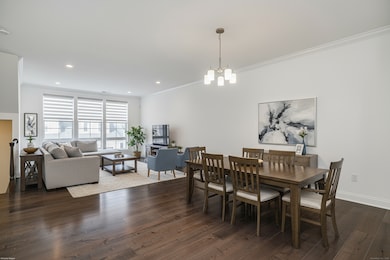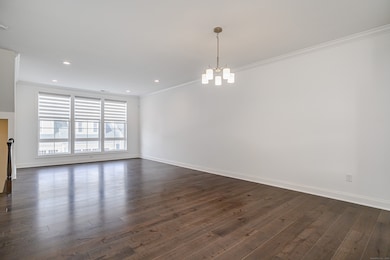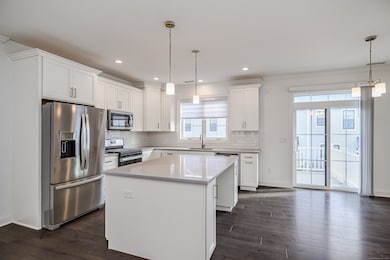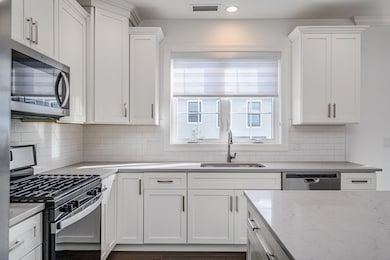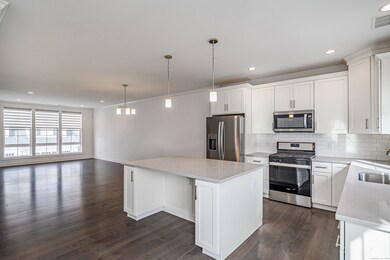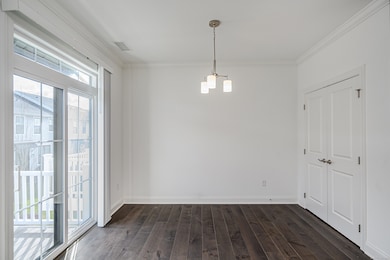8 Brentwood Cir Unit 8 Danbury, CT 06810
Highlights
- In Ground Pool
- Deck
- Public Transportation
- Open Floorplan
- Property is near public transit
- Zoned Heating and Cooling
About This Home
This beautifully maintained townhouse offers modern living with a bright, open-concept layout and move-in-ready condition. Main level features a white kitchen with stainless steel appliances, a large granite center island with bar seating, pantry and spacious dining area. Sliders lead to a private deck overlooking the courtyard. An adjacent dining/living room combination, large windows, and a convenient half bath complete this level. Upstairs offers three generous bedrooms, all with vaulted ceilings. The primary suite includes a lavish full bath with walk-in shower and an oversized walk-in closet. A second full bath with a dual-sink vanity and tub serves the additional bedrooms. A flexible lower-level offers endless possibilities, ideal for a home office, gym, or additional living space along with storage, closet space and direct access to the one-car garage.
Listing Agent
The Brokerage of New England Brokerage Phone: (203) 733-1613 License #RES.0769069 Listed on: 11/14/2025
Townhouse Details
Home Type
- Townhome
Year Built
- Built in 2021
Home Design
- Vinyl Siding
Interior Spaces
- Open Floorplan
Kitchen
- Gas Range
- Microwave
- Dishwasher
Bedrooms and Bathrooms
- 3 Bedrooms
Laundry
- Laundry on upper level
- Dryer
- Washer
Partially Finished Basement
- Partial Basement
- Garage Access
- Basement Storage
Parking
- 1 Car Garage
- Parking Deck
- Automatic Garage Door Opener
Outdoor Features
- In Ground Pool
- Deck
- Exterior Lighting
- Rain Gutters
Location
- Property is near public transit
- Property is near shops
- Property is near a golf course
Schools
- Danbury High School
Utilities
- Zoned Heating and Cooling
- Heating System Uses Natural Gas
- Cable TV Available
Listing and Financial Details
- Assessor Parcel Number 2697341
Community Details
Amenities
- Public Transportation
Pet Policy
- No Pets Allowed
Map
Source: SmartMLS
MLS Number: 24140173
- 25 E Cross Trail Unit 25
- 22 Brentwood Cir Unit 22
- 416 Center Meadow Ln Unit 416
- 61 Brentwood Cir Unit 66
- 101 Brentwood Cir Unit 101
- 5 W Cross Trail Unit 5
- 4 Elwell Place
- 14 Summit St
- 20 Meadow St
- 18 Meadow St
- 10 Liberty St Unit 32
- 63A Main St
- 51 Wildman St Unit 407
- 51 Wildman St Unit B401
- 51 Wildman St Unit A312
- 5 -7-9 Patch St
- 30 Grove Place
- 127 Triangle St
- 4 Stratton Place
- 16 Springside Ave
- 127 Brentwood Cir Unit 127
- 7 Hospital Ave
- 30 Crosby St Unit 510
- 102 E Liberty St Unit 2nd Floor
- 7 Dean St Unit 304
- 333 Main St
- 62 Chestnut St Unit 19
- 62 Chestnut St Unit 27
- 1 Kennedy Ave
- 28 Grove Place
- 7 New St Unit 204
- 7 New St Unit 300
- 1 Farview Ave Unit 6
- 16 Smith St Unit 2
- 126 Triangle St Unit B46
- 32 Hickory St
- 40 William St
- 130 Deer Hill Ave Unit B12
- 1 Beaver Brook Rd Unit 19
- 18 Triangle St Unit B4
