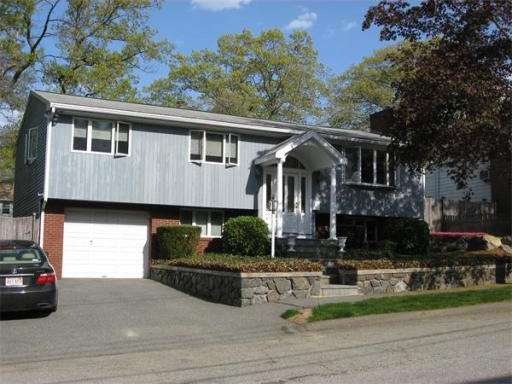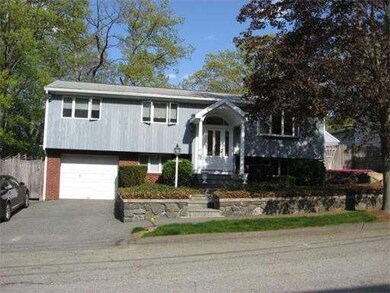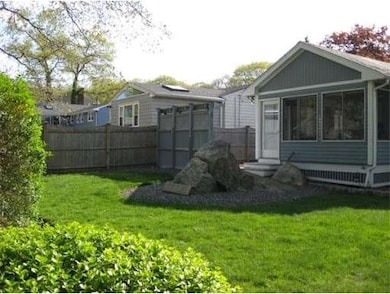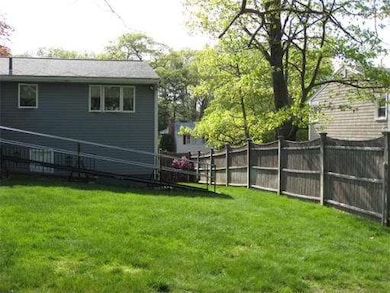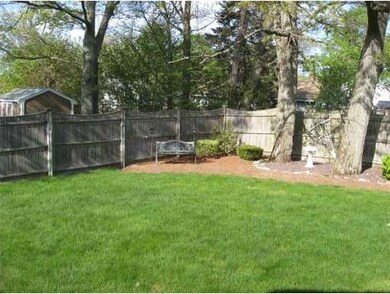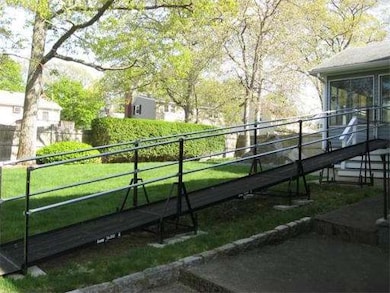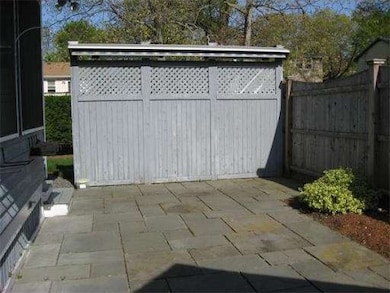
8 Brentwood Dr Peabody, MA 01960
South Peabody NeighborhoodAbout This Home
As of July 2014This spectacular 8 room 3 bedroom split level ranch offers it all including central A/C plus one full and two half baths. A light filled and beautiful fire placed living room with shiny hardwood floors, dining room and an eat-in kitchen that can be easily expanded and upgraded, opens to an unbelievable air conditioned sun room overlooking the yard. An outside patio with retractable awning awaits your summer entertaining on the manicured landscaped and totally enclosed yard. A great "House & Garden" magazine example. Finished basement with wet bar, storage space, and garage completes this special home.
Home Details
Home Type
Single Family
Est. Annual Taxes
$5,988
Year Built
1967
Lot Details
0
Listing Details
- Lot Description: Paved Drive, Fenced/Enclosed
- Special Features: None
- Property Sub Type: Detached
- Year Built: 1967
Interior Features
- Has Basement: Yes
- Fireplaces: 1
- Primary Bathroom: Yes
- Number of Rooms: 8
- Amenities: Public Transportation, Shopping, Park, Walk/Jog Trails, Golf Course, Medical Facility, Highway Access, House of Worship, Private School, Public School, University
- Electric: 220 Volts, Circuit Breakers, 200 Amps
- Energy: Insulated Windows
- Flooring: Wood, Vinyl, Hardwood
- Basement: Full, Finished, Walk Out, Interior Access, Garage Access, Concrete Floor
- Bedroom 2: First Floor, 13X9
- Bedroom 3: First Floor, 10X10
- Bathroom #1: First Floor
- Bathroom #2: First Floor
- Bathroom #3: Basement
- Kitchen: First Floor, 12X12
- Laundry Room: Third Floor
- Living Room: First Floor, 16X13
- Master Bedroom: First Floor, 13X11
- Master Bedroom Description: Flooring - Hardwood
- Dining Room: First Floor, 12X9
- Family Room: Basement, 22X21
Exterior Features
- Construction: Frame
- Exterior: Clapboard
- Exterior Features: Porch - Enclosed, Patio, Gutters, Fenced Yard
- Foundation: Poured Concrete
Garage/Parking
- Garage Parking: Under
- Garage Spaces: 1
- Parking: Off-Street
- Parking Spaces: 3
Utilities
- Cooling Zones: 2
- Heat Zones: 2
- Hot Water: Natural Gas, Tank
- Utility Connections: for Electric Range, for Electric Dryer, Washer Hookup
Ownership History
Purchase Details
Purchase Details
Home Financials for this Owner
Home Financials are based on the most recent Mortgage that was taken out on this home.Purchase Details
Purchase Details
Similar Home in the area
Home Values in the Area
Average Home Value in this Area
Purchase History
| Date | Type | Sale Price | Title Company |
|---|---|---|---|
| Quit Claim Deed | -- | -- | |
| Not Resolvable | $365,000 | -- | |
| Deed | -- | -- | |
| Deed | -- | -- |
Mortgage History
| Date | Status | Loan Amount | Loan Type |
|---|---|---|---|
| Previous Owner | $20,000 | No Value Available | |
| Previous Owner | $86,771 | No Value Available | |
| Previous Owner | $112,500 | No Value Available | |
| Previous Owner | $103,000 | No Value Available |
Property History
| Date | Event | Price | Change | Sq Ft Price |
|---|---|---|---|---|
| 07/19/2025 07/19/25 | For Sale | $799,900 | +119.2% | $419 / Sq Ft |
| 07/31/2014 07/31/14 | Sold | $365,000 | -2.7% | $191 / Sq Ft |
| 06/21/2014 06/21/14 | Pending | -- | -- | -- |
| 05/29/2014 05/29/14 | For Sale | $375,000 | +2.7% | $197 / Sq Ft |
| 05/27/2014 05/27/14 | Off Market | $365,000 | -- | -- |
| 05/19/2014 05/19/14 | For Sale | $375,000 | -- | $197 / Sq Ft |
Tax History Compared to Growth
Tax History
| Year | Tax Paid | Tax Assessment Tax Assessment Total Assessment is a certain percentage of the fair market value that is determined by local assessors to be the total taxable value of land and additions on the property. | Land | Improvement |
|---|---|---|---|---|
| 2025 | $5,988 | $646,600 | $235,200 | $411,400 |
| 2024 | $5,655 | $620,100 | $235,200 | $384,900 |
| 2023 | $5,402 | $567,400 | $210,000 | $357,400 |
| 2022 | $5,131 | $508,000 | $187,600 | $320,400 |
| 2021 | $4,766 | $454,300 | $170,500 | $283,800 |
| 2020 | $5,010 | $466,500 | $170,500 | $296,000 |
| 2019 | $4,527 | $411,200 | $170,500 | $240,700 |
| 2018 | $4,244 | $370,300 | $155,000 | $215,300 |
| 2017 | $4,312 | $366,700 | $155,000 | $211,700 |
| 2016 | $4,190 | $351,500 | $155,000 | $196,500 |
| 2015 | $4,089 | $332,400 | $151,100 | $181,300 |
Agents Affiliated with this Home
-
Alexander Zedros

Seller's Agent in 2025
Alexander Zedros
Harbor View Real Estate Corp.
(781) 910-5300
33 Total Sales
-
Joel Margolis

Seller's Agent in 2014
Joel Margolis
J. Barrett & Company
(978) 922-5900
35 Total Sales
Map
Source: MLS Property Information Network (MLS PIN)
MLS Number: 71683686
APN: PEAB-000100-000000-000084
- 15 Janet Ln
- 6 Quail Rd
- 5 Lakeview Ave
- 12 Ronny Terrace
- 2 Gedney Dr
- 4 Gemma Dr
- 91 Bartholomew St
- 5 Quarry Terrace
- 42B Greenwood Rd
- 1 Orchard Terrace
- 21 Joyce Rd
- 11 Will Sawyer St
- 311 Cedar Brook Rd
- 40 Elmwood Cir
- 27 Hilda Rd
- 1 Angel Way
- 2 Glenway Ave
- 23 Carlton St
- 3 Winnegance Ave
- 1200 Salem St Unit 147
