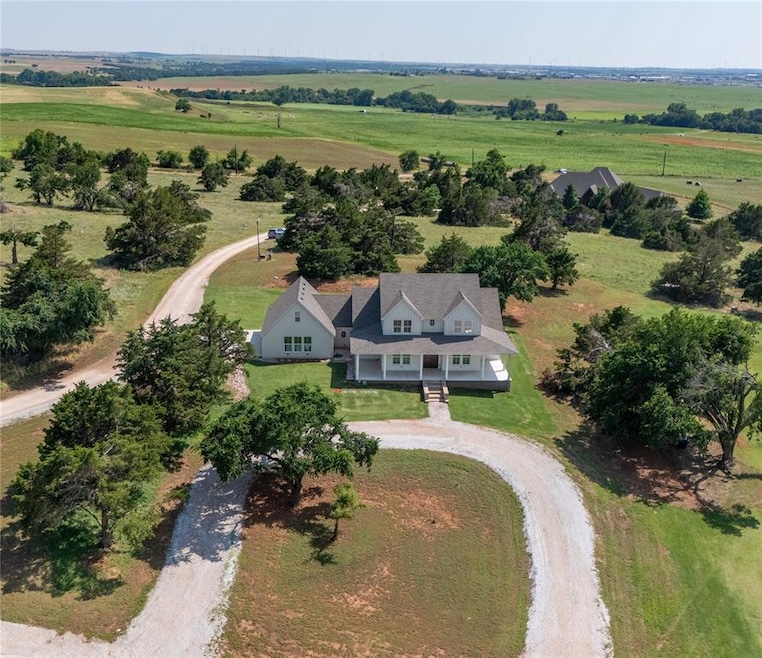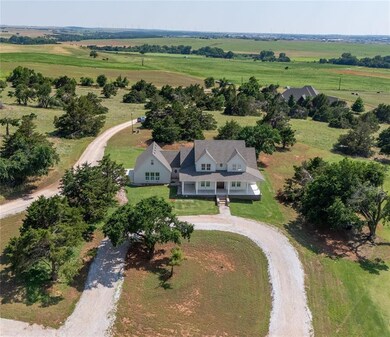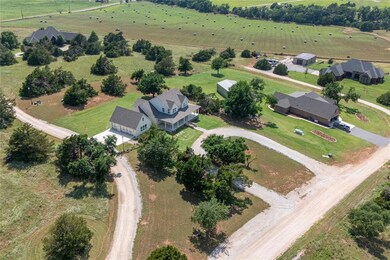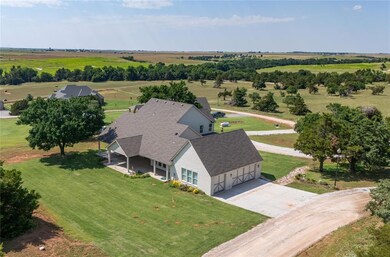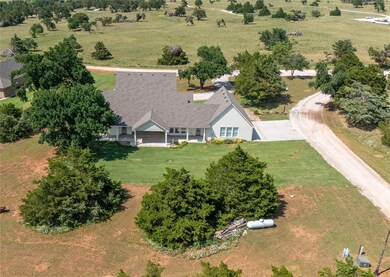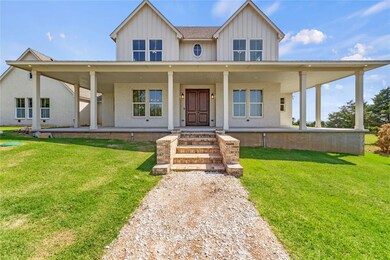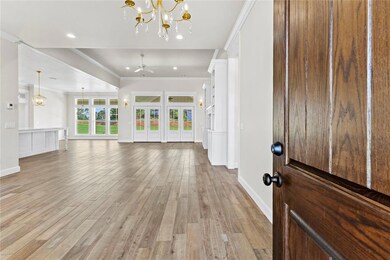
8 Brock Cir Weatherford, OK 73096
Estimated payment $3,053/month
Highlights
- Commercial Range
- Modern Farmhouse Architecture
- Game Room
- Lt. General Thomas P. Stafford Elementary School Rated A-
- 2 Fireplaces
- Covered patio or porch
About This Home
Stunning Modern Farmhouse on 1.13 Acres – Ridgewood Hills. Experience luxury & privacy just minutes from town in this breathtaking home nestled in the gated Ridgewood Hills addition. Surrounded by a wooded landscape, this 1.13-acre property offers peace, seclusion, and scenic views of the open countryside from the expansive front porch. Step inside thru the gorgeous double wood doors to a grand open-concept floor plan featuring soaring vaulted ceilings, cozy gas log fireplace, & floor-to-ceiling windows that flood the space with natural light. The chef’s kitchen is a showstopper—complete with an oversized island, high-end white and gold-accent appliances, custom white cabinetry with soft close doors & glass fronts, and gleaming quartz countertops. Enjoy both a casual dining area and formal dining space, perfect for entertaining. The luxurious owner’s suite boasts a vaulted lap board wood ceiling, a private fireplace, & a spa-inspired bath with a standalone walk-in shower, elegant footed soaker tub, and a large double vanity. The walk-in closet is practically its own room with built-in storage & laundry utility space. Additional highlights include a stylish butler’s pantry / mudroom with custom cabinetry, herringbone brick paver flooring & a powder bath, an upper-level second living area / game room with an additional bedroom & bath plus a lower-level guest bedroom or study. Every inch of this home is thoughtfully designed with upscale finishes and functional elegance. Don’t miss your opportunity to own this one-of-a-kind home that offers both luxury and lifestyle in a serene country setting. *Geothermal Utilities* for a super energy efficient home plus 3rd Car Garage is heat and cooled.
Home Details
Home Type
- Single Family
Est. Annual Taxes
- $4,609
Year Built
- Built in 2023
Lot Details
- 1.13 Acre Lot
- North Facing Home
- Interior Lot
HOA Fees
- $42 Monthly HOA Fees
Parking
- 3 Car Attached Garage
- Garage Door Opener
- Circular Driveway
- Gravel Driveway
Home Design
- Modern Farmhouse Architecture
- Brick Exterior Construction
- Slab Foundation
- Composition Roof
Interior Spaces
- 2,644 Sq Ft Home
- 2-Story Property
- Ceiling Fan
- 2 Fireplaces
- Gas Log Fireplace
- Game Room
- Utility Room with Study Area
- Laundry Room
- Inside Utility
- Fire and Smoke Detector
Kitchen
- Gas Oven
- Commercial Range
- Gas Range
- Dishwasher
- Disposal
Flooring
- Brick
- Carpet
- Tile
Bedrooms and Bathrooms
- 3 Bedrooms
Outdoor Features
- Covered patio or porch
Schools
- Hydro-Eakly Elementary School
- Hydro-Eakly Middle School
- Hydro-Eakly High School
Utilities
- Geothermal Heating and Cooling
- Programmable Thermostat
- Propane
- Well
- Water Heater
- Septic Tank
Community Details
- Association fees include maintenance common areas
- Mandatory home owners association
Listing and Financial Details
- Tax Lot 8
Map
Home Values in the Area
Average Home Value in this Area
Tax History
| Year | Tax Paid | Tax Assessment Tax Assessment Total Assessment is a certain percentage of the fair market value that is determined by local assessors to be the total taxable value of land and additions on the property. | Land | Improvement |
|---|---|---|---|---|
| 2024 | $4,609 | $49,777 | $16 | $49,761 |
| 2023 | $1 | $16 | $16 | $0 |
| 2022 | $329 | $3,355 | $3,355 | $0 |
| 2021 | $2 | $16 | $16 | $0 |
| 2020 | $2 | $16 | $16 | $0 |
| 2019 | $2 | $16 | $16 | $0 |
| 2018 | $2 | $16 | $16 | $0 |
| 2017 | $2 | $16 | $16 | $0 |
| 2016 | $2 | $16 | $16 | $0 |
| 2015 | $2 | $16 | $16 | $0 |
| 2014 | $2 | $16 | $16 | $0 |
Property History
| Date | Event | Price | Change | Sq Ft Price |
|---|---|---|---|---|
| 06/09/2025 06/09/25 | For Sale | $495,000 | +1523.0% | $187 / Sq Ft |
| 05/17/2021 05/17/21 | Sold | $30,500 | -7.6% | -- |
| 03/23/2021 03/23/21 | Pending | -- | -- | -- |
| 12/17/2020 12/17/20 | For Sale | $33,000 | 0.0% | -- |
| 10/18/2020 10/18/20 | Pending | -- | -- | -- |
| 03/04/2020 03/04/20 | Price Changed | $33,000 | -2.9% | -- |
| 10/23/2019 10/23/19 | Price Changed | $34,000 | -2.9% | -- |
| 07/19/2019 07/19/19 | For Sale | $35,000 | 0.0% | -- |
| 06/10/2019 06/10/19 | Pending | -- | -- | -- |
| 04/04/2019 04/04/19 | For Sale | $35,000 | -- | -- |
Purchase History
| Date | Type | Sale Price | Title Company |
|---|---|---|---|
| Sheriffs Deed | $172,547 | None Listed On Document | |
| Sheriffs Deed | $172,547 | None Listed On Document | |
| Warranty Deed | $30,500 | Oklahoma City Abstract & Ttl | |
| Warranty Deed | $25,000 | None Available |
Mortgage History
| Date | Status | Loan Amount | Loan Type |
|---|---|---|---|
| Previous Owner | $172,547 | Construction | |
| Previous Owner | $410,968 | Construction | |
| Previous Owner | $31,087 | New Conventional |
Similar Homes in Weatherford, OK
Source: MLSOK
MLS Number: 1174449
APN: 0465-30-013-013-0-000-08
- 2110 Valley View Rd
- 2001 E Main St
- 1716 E Ridgeway St
- 2308 Woodland Way
- 1208 Chestnut Place
- 1305 Chestnut Place
- 2001 Saber Ln
- 1805 Sandstone Ave
- 10 S Waylon Way
- 12 S Waylon Cir
- 0 Schneberger Ln Unit 999476
- 0 Schneberger Ln Unit 999473
- 11 S Waylon Cir
- 0 Lark St
- 1420 Timber Creek Cir
- 600 Walnut St
- 2020 Lyle Rd
- 1405 Saber Ln
- 1016 N Washington Ave
- 1020 N Washington Ave
