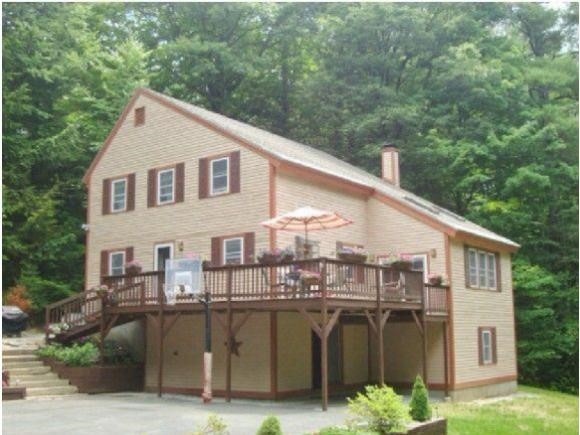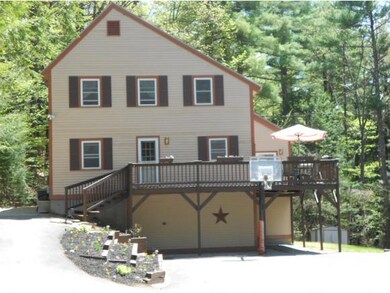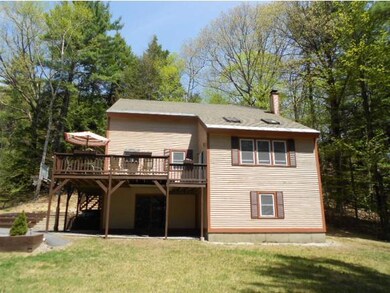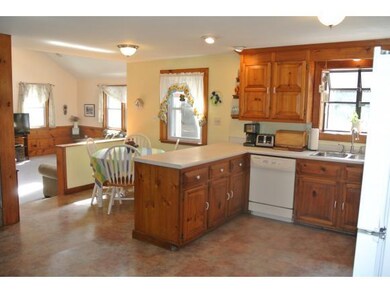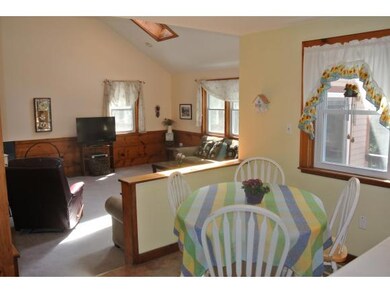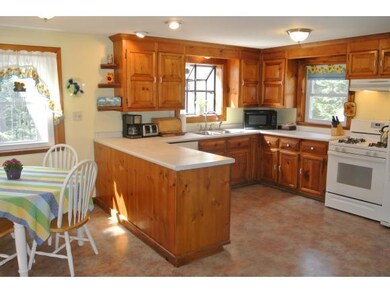
Highlights
- 2.34 Acre Lot
- Deck
- Wooded Lot
- Countryside Views
- Wood Burning Stove
- Cathedral Ceiling
About This Home
As of August 2019Lovely & spacious home nestled on a 2.34 acre lot with bright and sun drench living spaces! Approaching this home you see something special, not your ordinary floor plan but one with character, warmth, and a flow that works so uniquely in it's contemporary saltbox design! The kitchen boasts knotty pine cabinets, peninsula, & dining area that overlooks a 350 sq ft sunken Great Room with soaring cathedral ceiling, skylights, and cozy wood stove all looking out to private, tree-lined backyard and a slider that leads to a wrap around deck. 1st floor laundry room, full bathroom, and large home office/den with balcony allows for potential first floor bedroom space if needed! 2nd story has three bedrooms and a 3/4 bathroom. Freshly painted in many rooms with blushing neutral decor, new carpeting & wood-laminate flooring. Full basement w/walkout slider to backyard, 2 finished rooms...alluding to a guest room and family room area. One minute drive takes you to Rte 114 for easy-breezy commute!
Last Agent to Sell the Property
Keller Williams Realty Metro-Concord License #047784 Listed on: 03/24/2015

Last Buyer's Agent
Penny Cromwell
EXP Realty License #053930

Home Details
Home Type
- Single Family
Est. Annual Taxes
- $8,038
Year Built
- 1988
Lot Details
- 2.34 Acre Lot
- Cul-De-Sac
- Landscaped
- Corner Lot
- Lot Sloped Up
- Wooded Lot
Home Design
- Concrete Foundation
- Wood Frame Construction
- Architectural Shingle Roof
- Clap Board Siding
Interior Spaces
- 1.75-Story Property
- Woodwork
- Cathedral Ceiling
- Ceiling Fan
- Skylights
- Wood Burning Stove
- Combination Kitchen and Dining Room
- Countryside Views
Kitchen
- Open to Family Room
- Gas Range
- Dishwasher
Flooring
- Carpet
- Laminate
Bedrooms and Bathrooms
- 4 Bedrooms
- Main Floor Bedroom
- Bathroom on Main Level
Laundry
- Laundry on main level
- Dryer
- Washer
Partially Finished Basement
- Basement Fills Entire Space Under The House
- Connecting Stairway
- Interior Basement Entry
- Basement Storage
- Natural lighting in basement
Parking
- 4 Car Parking Spaces
- Driveway
- Paved Parking
Accessible Home Design
- Accessible Common Area
- Kitchen has a 60 inch turning radius
- Hard or Low Nap Flooring
Outdoor Features
- Balcony
- Deck
Utilities
- Heating System Uses Gas
- 200+ Amp Service
- Private Water Source
- Drilled Well
- Liquid Propane Gas Water Heater
- Septic Tank
- Leach Field
Ownership History
Purchase Details
Home Financials for this Owner
Home Financials are based on the most recent Mortgage that was taken out on this home.Purchase Details
Home Financials for this Owner
Home Financials are based on the most recent Mortgage that was taken out on this home.Similar Homes in Weare, NH
Home Values in the Area
Average Home Value in this Area
Purchase History
| Date | Type | Sale Price | Title Company |
|---|---|---|---|
| Warranty Deed | $292,000 | -- | |
| Warranty Deed | $234,000 | -- |
Mortgage History
| Date | Status | Loan Amount | Loan Type |
|---|---|---|---|
| Open | $262,800 | Purchase Money Mortgage | |
| Previous Owner | $10,000 | Credit Line Revolving | |
| Previous Owner | $229,761 | FHA | |
| Previous Owner | $50,000 | Unknown |
Property History
| Date | Event | Price | Change | Sq Ft Price |
|---|---|---|---|---|
| 08/30/2019 08/30/19 | Sold | $292,000 | -2.0% | $104 / Sq Ft |
| 07/03/2019 07/03/19 | Pending | -- | -- | -- |
| 06/13/2019 06/13/19 | For Sale | $297,900 | +27.3% | $106 / Sq Ft |
| 06/30/2015 06/30/15 | Sold | $234,000 | +2.2% | $87 / Sq Ft |
| 05/22/2015 05/22/15 | Pending | -- | -- | -- |
| 03/24/2015 03/24/15 | For Sale | $229,000 | -- | $85 / Sq Ft |
Tax History Compared to Growth
Tax History
| Year | Tax Paid | Tax Assessment Tax Assessment Total Assessment is a certain percentage of the fair market value that is determined by local assessors to be the total taxable value of land and additions on the property. | Land | Improvement |
|---|---|---|---|---|
| 2024 | $8,038 | $394,200 | $117,500 | $276,700 |
| 2023 | $7,427 | $394,200 | $117,500 | $276,700 |
| 2022 | $6,859 | $394,200 | $117,500 | $276,700 |
| 2021 | $6,780 | $394,200 | $117,500 | $276,700 |
| 2020 | $6,210 | $259,300 | $83,200 | $176,100 |
| 2019 | $6,070 | $256,000 | $83,200 | $172,800 |
| 2018 | $5,854 | $256,000 | $83,200 | $172,800 |
| 2016 | $5,727 | $256,000 | $83,200 | $172,800 |
| 2015 | $5,562 | $248,200 | $82,700 | $165,500 |
| 2014 | $5,577 | $251,100 | $82,700 | $168,400 |
| 2013 | $5,461 | $251,100 | $82,700 | $168,400 |
Agents Affiliated with this Home
-
P
Seller's Agent in 2019
Penny Cromwell
EXP Realty
(603) 300-9595
-
Tami Defrancesco

Buyer's Agent in 2019
Tami Defrancesco
BHHS Verani Seacoast
(603) 490-1859
97 Total Sales
-
Susan Hodgkins

Seller's Agent in 2015
Susan Hodgkins
Keller Williams Realty Metro-Concord
(603) 677-6856
75 Total Sales
-
Peter Hodgkins
P
Seller Co-Listing Agent in 2015
Peter Hodgkins
Keller Williams Realty Metro-Concord
(603) 568-5738
15 Total Sales
Map
Source: PrimeMLS
MLS Number: 4408949
APN: WEAR-000408-000000-000155
- 25 Brown Ridge Rd
- 10 Irving Dr
- 196 Deering Center Rd
- 302 S Stark Hwy
- 300 S Stark Hwy
- 0 S Stark Hwy Unit 5017809
- 143-145 Barnard Hill Rd
- 57 Oak Ridge Rd
- 68 Holly Hill Farm Rd
- 19 Shady Hill Rd
- 0 Huntington Hill Rd
- 37 Thorndike Rd
- 194 Buckley Rd Unit 120
- 194 Buckley Rd Unit 126
- 34 New Rd
- 63 Guys Ln
- 924 River Rd
- 44 Hoit Mill Rd
- 401 River Rd
- 2 Wright Dr
