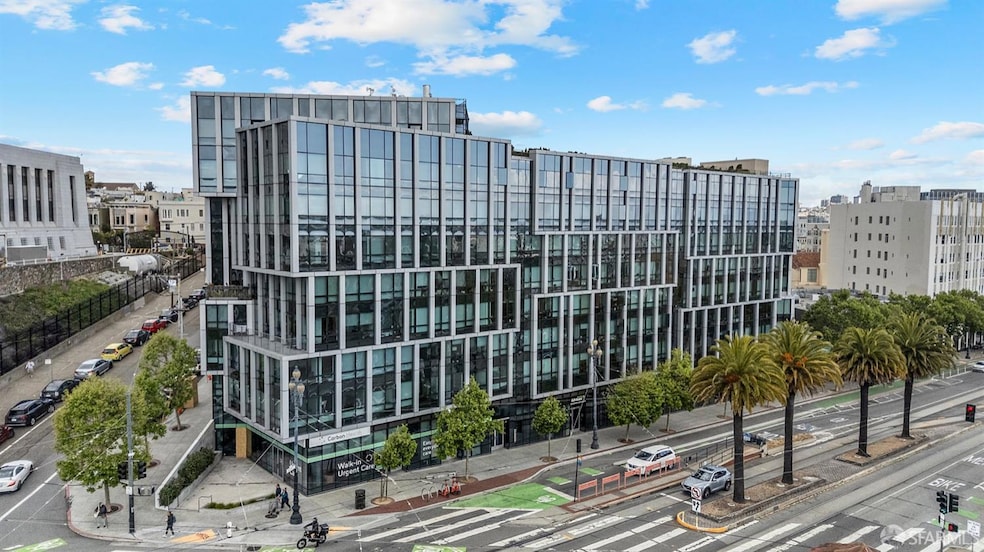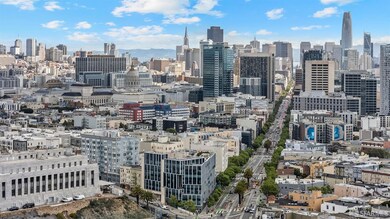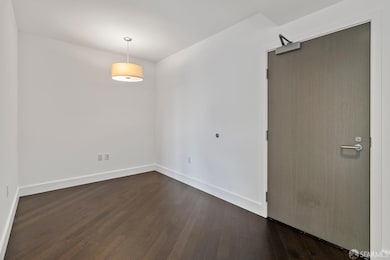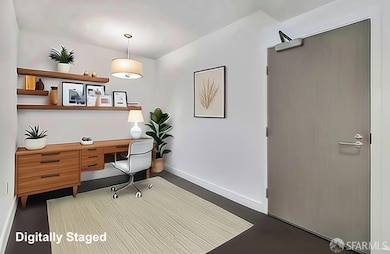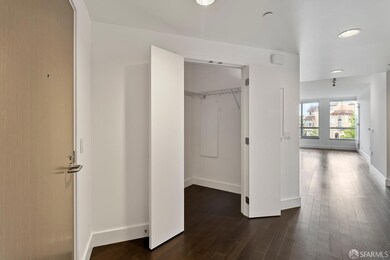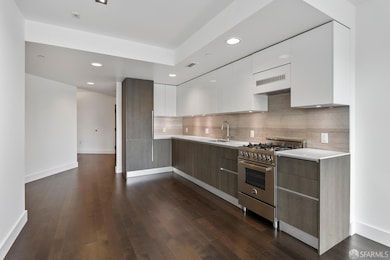
Linnea 8 Buchanan St Unit 202 San Francisco, CA 94102
Hayes Valley NeighborhoodHighlights
- Rooftop Deck
- 2-minute walk to Market And Dolores
- Modern Architecture
- 0.49 Acre Lot
- Wood Flooring
- 4-minute walk to Daniel E. Koshland Community Park
About This Home
As of July 2025Spacious 1BR + Den at the iconic LINEA in Hayes Valley which was designed by Award-winnig architect Bernard Fort-Brescia of Arquitectonica. This home is highlighted with a modern open floorplan, hardwood floors & dramatic southeast-facing double-pane windows. The den offers a versatile are to serve as a comfortable work from home space or guest quarters. Sleek designer kitchen features European stainless steel appliances, Italian cabinetry & quartz countertops. Convenient in-unit stacked washer/dryer, two walk-in closets & custom window coverings. Dual-zone radiant heating in both living room and bedroom. This well-maintained building has amenities including: a full time lobby attendant, bike storage & a rooftop terrace w/expansive views of the City. Whole Foods, Bart/Muni & tech shuttle stops are all easily accessible. Minutes to some of SF's most vibrant neighborhoods including Hayes Valley, Mission, Duboce Triangle & The Castro.
Property Details
Home Type
- Condominium
Est. Annual Taxes
- $11,816
Year Built
- Built in 2014
HOA Fees
- $682 Monthly HOA Fees
Home Design
- Modern Architecture
Interior Spaces
- 778 Sq Ft Home
- Wood Flooring
Kitchen
- Free-Standing Gas Oven
- Free-Standing Gas Range
- Range Hood
- Dishwasher
- Quartz Countertops
- Disposal
Bedrooms and Bathrooms
- Walk-In Closet
- 1 Full Bathroom
- Bathtub with Shower
Laundry
- Laundry closet
- Stacked Washer and Dryer
Home Security
Utilities
- Baseboard Heating
Listing and Financial Details
- Assessor Parcel Number 0872-031
Community Details
Overview
- Association fees include elevator
- 115 Units
- High-Rise Condominium
Pet Policy
- Pets Allowed
Additional Features
- Fire and Smoke Detector
Ownership History
Purchase Details
Home Financials for this Owner
Home Financials are based on the most recent Mortgage that was taken out on this home.Purchase Details
Home Financials for this Owner
Home Financials are based on the most recent Mortgage that was taken out on this home.Purchase Details
Home Financials for this Owner
Home Financials are based on the most recent Mortgage that was taken out on this home.Similar Homes in San Francisco, CA
Home Values in the Area
Average Home Value in this Area
Purchase History
| Date | Type | Sale Price | Title Company |
|---|---|---|---|
| Grant Deed | -- | Old Republic Title | |
| Quit Claim Deed | -- | Old Republic Title | |
| Grant Deed | $830,000 | Chicago Title Company | |
| Grant Deed | $738,500 | Old Republic Title Company |
Mortgage History
| Date | Status | Loan Amount | Loan Type |
|---|---|---|---|
| Open | $432,000 | New Conventional | |
| Previous Owner | $589,000 | Commercial | |
| Previous Owner | $650,000 | New Conventional | |
| Previous Owner | $550,065 | Adjustable Rate Mortgage/ARM | |
| Previous Owner | $553,738 | New Conventional |
Property History
| Date | Event | Price | Change | Sq Ft Price |
|---|---|---|---|---|
| 07/16/2025 07/16/25 | Sold | $732,000 | -7.1% | $941 / Sq Ft |
| 07/09/2025 07/09/25 | Pending | -- | -- | -- |
| 07/09/2025 07/09/25 | For Sale | $788,000 | 0.0% | $1,013 / Sq Ft |
| 05/29/2025 05/29/25 | For Sale | $788,000 | -- | $1,013 / Sq Ft |
Tax History Compared to Growth
Tax History
| Year | Tax Paid | Tax Assessment Tax Assessment Total Assessment is a certain percentage of the fair market value that is determined by local assessors to be the total taxable value of land and additions on the property. | Land | Improvement |
|---|---|---|---|---|
| 2025 | $11,816 | $963,281 | $577,969 | $385,312 |
| 2024 | $11,816 | $944,394 | $566,637 | $377,757 |
| 2023 | $11,632 | $925,877 | $555,527 | $370,350 |
| 2022 | $11,402 | $907,724 | $544,635 | $363,089 |
| 2021 | $11,212 | $889,926 | $533,956 | $355,970 |
| 2020 | $11,337 | $880,801 | $528,481 | $352,320 |
| 2019 | $10,911 | $863,531 | $518,119 | $345,412 |
| 2018 | $10,544 | $846,600 | $507,960 | $338,640 |
| 2017 | $9,452 | $779,842 | $389,921 | $389,921 |
| 2016 | $9,285 | $764,552 | $382,276 | $382,276 |
| 2015 | $9,168 | $753,068 | $376,534 | $376,534 |
| 0 | -- | -- | $0 | $0 |
Agents Affiliated with this Home
-
Norman Fung

Seller's Agent in 2025
Norman Fung
Compass
(415) 205-7401
3 in this area
47 Total Sales
-
Sherry Vu

Buyer's Agent in 2025
Sherry Vu
Maxreal
(408) 646-7798
1 in this area
75 Total Sales
About Linnea
Map
Source: San Francisco Association of REALTORS® MLS
MLS Number: 425041750
APN: 0872-031
- 8 Buchanan St Unit 505
- 264 Clinton Park
- 262 Clinton Park
- 35 Dolores St Unit 204
- 190 Hermann St
- 1886 Market St
- 2027 Market St Unit 7
- 88 Webster St Unit 90
- 79 Brosnan St
- 8 Landers St Unit 301
- 383 Haight St
- 370 Waller St Unit 3
- 69 Belcher St
- 59 Octavia St
- 1745 Market St
- 291 Church St
- 289 Church St
- 432 Buchanan St
- 241-251 Dolores St
- 241 Lily St Unit B
