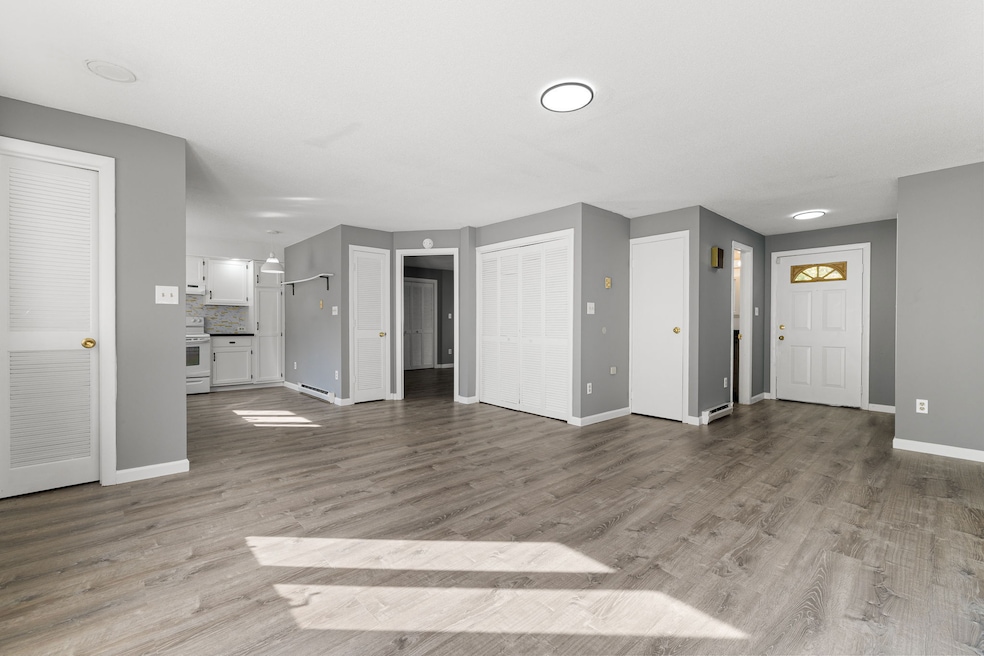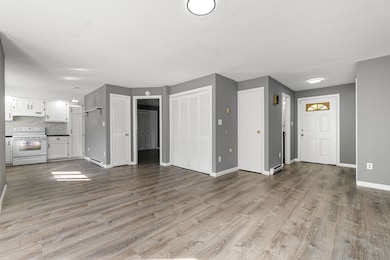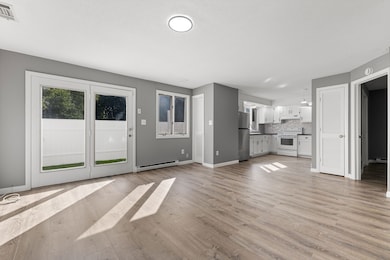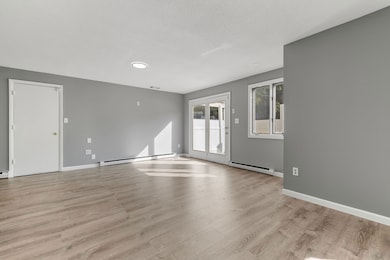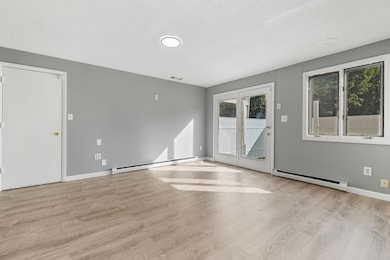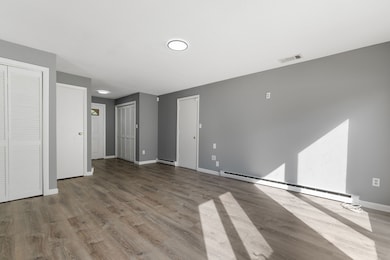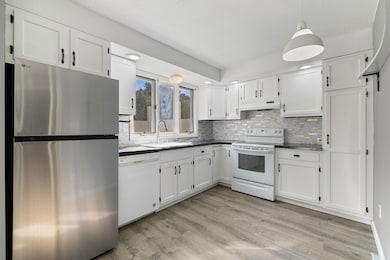
8 Burma Rd Unit 1st floor Southbury, CT 06488
Highlights
- Open Floorplan
- Raised Ranch Architecture
- Property is near shops
- Rochambeau Middle School Rated A-
- End Unit
- Baseboard Heating
About This Home
Experience hassle-free living, all utilities included for your comfort and peace of mind! This fully remodeled apartment delivers convenience, comfort, and value under one roof. Step into a freshly updated space with new flooring, fresh paint, and a sleek stainless steel refrigerator. It's crisp, clean, and absolutely move-in ready. You'll also love the extras: Private patio for outdoor relaxation, Dedicated parking, In-unit laundry hookups, Excellent storage space. The location? Prime. You're minutes from major highways, shopping, medical facilities, schools, and local businesses, everything you need within easy reach. Requirements: Strong credit, two months' security deposit, one-year lease, income verification. No pets. Move fast, high-demand units with all utilities included do not last.
Listing Agent
iVision Real Estate Brokerage Phone: (203) 314-9195 License #REB.0790448 Listed on: 11/11/2025
Home Details
Home Type
- Single Family
Year Built
- Built in 1953
Lot Details
- 0.94 Acre Lot
- Level Lot
Parking
- 2 Parking Spaces
Home Design
- Raised Ranch Architecture
Interior Spaces
- 800 Sq Ft Home
- Open Floorplan
- Electric Range
- Laundry on main level
Bedrooms and Bathrooms
- 1 Bedroom
- 1 Full Bathroom
Location
- Property is near shops
Utilities
- Window Unit Cooling System
- Baseboard Heating
- Private Company Owned Well
- Electric Water Heater
Community Details
Overview
Pet Policy
- No Pets Allowed
Map
About the Listing Agent

Marie Matta-Isona is a seasoned professional in the real estate and mortgage industry, with a passion for helping clients achieve their homeownership dreams. With her extensive knowledge and experience, Marie has established herself as a trusted advisor and advocate for individuals and families seeking to buy or sell properties and secure financing.
As a real estate broker, Marie brings a wealth of expertise to the table. She is well-versed in the local market trends, property values, and
Marie's Other Listings
Source: SmartMLS
MLS Number: 24139706
- 70 Diamond Match Rd
- 183 Hulls Hill Rd
- 216 Hulls Hill Rd
- 20 Oakcrest Rd
- 369 Strongtown Rd
- 324 Luther Dr
- 57, 59, 61 and Parce Pope Rd
- 59 Pope Rd
- 57 Pope Rd
- 308 Vista View Dr
- 61 Pope Rd
- 146 Lantern Park Ln S
- 35 Far View Commons Unit 35
- 623 Southford Rd
- 15 Towner Ln
- 110 Silver Beech Rd
- 60 Far View Commons Unit 60
- 163 Hickory Ln
- 20 Lantern Park Ln S
- 280 Jeremy Swamp Rd
- 117 Hurley Rd
- 352 Community House Rd Unit 352 Community House
- 101 Church Rd Unit 8
- 518 Dublin Rd
- 21 Greenbriar Rd
- 59 Poverty Rd
- 67 Hicock Dr
- 505 Lakeside Rd Unit In-Law
- 35 Highpoint Rd
- 123 Heritage Village Unit B
- 2 Dogwood Ct
- 20 Heritage Cir Unit B
- 27 Wilson Dr
- 1023 Heritage Village Unit B
- 175 Ridgewood Dr Unit 175
- 911 Heritage Village Unit 911 A
- 400 Boulder Pass
- 929 Heritage Village Unit B
- 15 Hawkins Rd
- 302 Tuttle Rd
