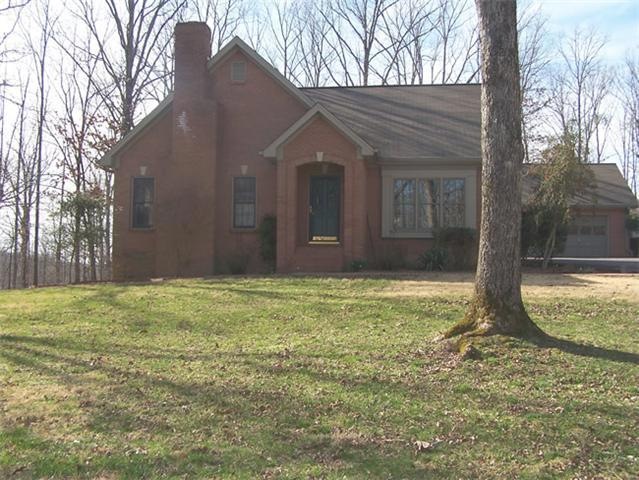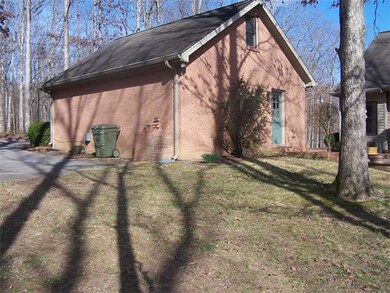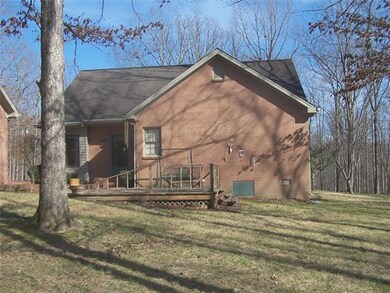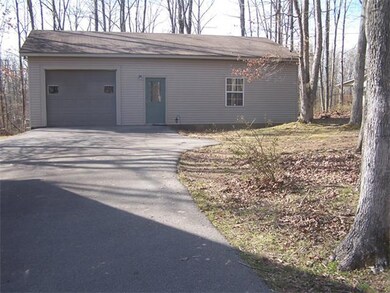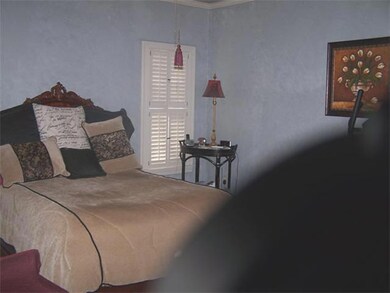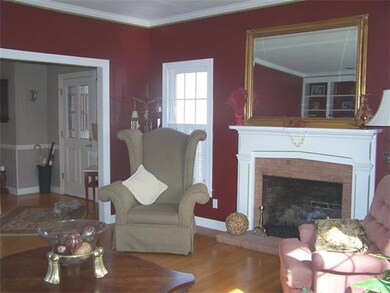
8 Bush Ct Waverly, TN 37185
Estimated Value: $364,173 - $544,000
Highlights
- Contemporary Architecture
- Wood Flooring
- Walk-In Closet
- Wooded Lot
- 1 Fireplace
- Cooling Available
About This Home
As of May 2012This custom brick home is in great condition with many upgrades. All hardwood on main level, carpeting upstairs, FP with gas logs, high ceilings, crown mold, 2 seperate central units, storage galore including, walk-in attic space & 2 detached garages.
Last Agent to Sell the Property
Bill Collier Realty & Auction Co. License #218597 Listed on: 02/27/2012
Last Buyer's Agent
Madonna King
Home Details
Home Type
- Single Family
Est. Annual Taxes
- $1,025
Year Built
- Built in 1989
Lot Details
- 2.15 Acre Lot
- Partially Fenced Property
- Wooded Lot
Parking
- 3 Car Garage
- Garage Door Opener
Home Design
- Contemporary Architecture
- Brick Exterior Construction
- Shingle Roof
- Vinyl Siding
Interior Spaces
- 2,135 Sq Ft Home
- Property has 2 Levels
- Central Vacuum
- Ceiling Fan
- 1 Fireplace
- Interior Storage Closet
- Crawl Space
Kitchen
- Microwave
- Trash Compactor
- Disposal
Flooring
- Wood
- Carpet
- Tile
Bedrooms and Bathrooms
- 3 Bedrooms | 1 Main Level Bedroom
- Walk-In Closet
Outdoor Features
- Outdoor Storage
Schools
- Waverly Elementary School
- Waverly Jr High Middle School
- Waverly Central High School
Utilities
- Cooling Available
- Central Heating
- Septic Tank
Community Details
- Rustling Oaks Sec C Subdivision
Listing and Financial Details
- Assessor Parcel Number 043053D A 00200 00002053C
Ownership History
Purchase Details
Home Financials for this Owner
Home Financials are based on the most recent Mortgage that was taken out on this home.Purchase Details
Home Financials for this Owner
Home Financials are based on the most recent Mortgage that was taken out on this home.Purchase Details
Home Financials for this Owner
Home Financials are based on the most recent Mortgage that was taken out on this home.Purchase Details
Purchase Details
Similar Homes in Waverly, TN
Home Values in the Area
Average Home Value in this Area
Purchase History
| Date | Buyer | Sale Price | Title Company |
|---|---|---|---|
| Quinn Robert J | $225,000 | -- | |
| Bray Richard E | $225,000 | -- | |
| Fielder Nancy J | $218,500 | -- | |
| Smith Jan P | -- | -- | |
| Crockett Joe David | -- | -- |
Mortgage History
| Date | Status | Borrower | Loan Amount |
|---|---|---|---|
| Open | Quinn Robert J | $232,425 | |
| Previous Owner | Bray Richard E | $208,666 | |
| Previous Owner | Crockett Joe David | $174,800 |
Property History
| Date | Event | Price | Change | Sq Ft Price |
|---|---|---|---|---|
| 11/25/2014 11/25/14 | Off Market | $225,000 | -- | -- |
| 05/24/2014 05/24/14 | For Sale | $120,000 | -46.7% | $56 / Sq Ft |
| 05/24/2012 05/24/12 | Sold | $225,000 | -- | $105 / Sq Ft |
Tax History Compared to Growth
Tax History
| Year | Tax Paid | Tax Assessment Tax Assessment Total Assessment is a certain percentage of the fair market value that is determined by local assessors to be the total taxable value of land and additions on the property. | Land | Improvement |
|---|---|---|---|---|
| 2024 | $2,919 | $95,775 | $4,900 | $90,875 |
| 2023 | $2,919 | $95,775 | $4,900 | $90,875 |
| 2022 | $2,090 | $65,100 | $3,750 | $61,350 |
| 2021 | $2,090 | $65,100 | $3,750 | $61,350 |
| 2020 | $2,090 | $65,100 | $3,750 | $61,350 |
| 2019 | $1,750 | $53,150 | $3,700 | $49,450 |
| 2018 | $1,729 | $53,150 | $3,700 | $49,450 |
| 2017 | $1,729 | $52,525 | $3,700 | $48,825 |
| 2016 | $1,557 | $43,750 | $3,700 | $40,050 |
| 2015 | $1,557 | $43,750 | $3,700 | $40,050 |
| 2014 | $1,557 | $43,742 | $0 | $0 |
Agents Affiliated with this Home
-
Vicki Stribling

Seller's Agent in 2012
Vicki Stribling
Bill Collier Realty & Auction Co.
(931) 622-0405
185 Total Sales
-
M
Buyer's Agent in 2012
Madonna King
Map
Source: Realtracs
MLS Number: 1341762
APN: 053D-A-002.00
- 404 Rustling Oaks Dr
- 101 Oak Dr
- 115 Stewart Ln
- 307 Dogwood Cir
- 120 Woods Dr
- 0 Wellington Place Unit RTC2824030
- 129 Dylark Dr
- 145 Airport Ct
- 201 Post Rd
- 0 Ogden Rd
- 105 Eze Ave
- 146 Circle Dr
- 527 E Little Richland Rd
- 457 E Little Richland Rd
- W Blue Creek Rd
- 2340 Hollow Point Rd
- 109 Cedar Hill Dr
- 296 E Little Richland Rd
- 270 E Little Richland Rd
- 230 E Little Richland Rd
- 8 Bush Ct
- 303 Rustling Oaks Dr
- 98 Bowman Ct
- 305 Rustling Oaks Dr
- 301 Rustling Oaks Dr
- 0 Bush Ct
- 5 Rustling Oaks Dr
- 4 Rustling Oaks Dr
- 3 Rustling Oaks Dr
- 2 Rustling Oaks Dr
- 203 Rustling Oaks Dr
- 401 Rustling Oaks Dr
- 5 Bush Ct
- 403 Rustling Oaks Dr
- 95 Bowman Ct
- 406 Rustling Oaks Dr
- 8 Conrad Ct
- 107 Dogwood Cir
- 107 Dogwood Cir Unit A
- 109 Dogwood Cir
