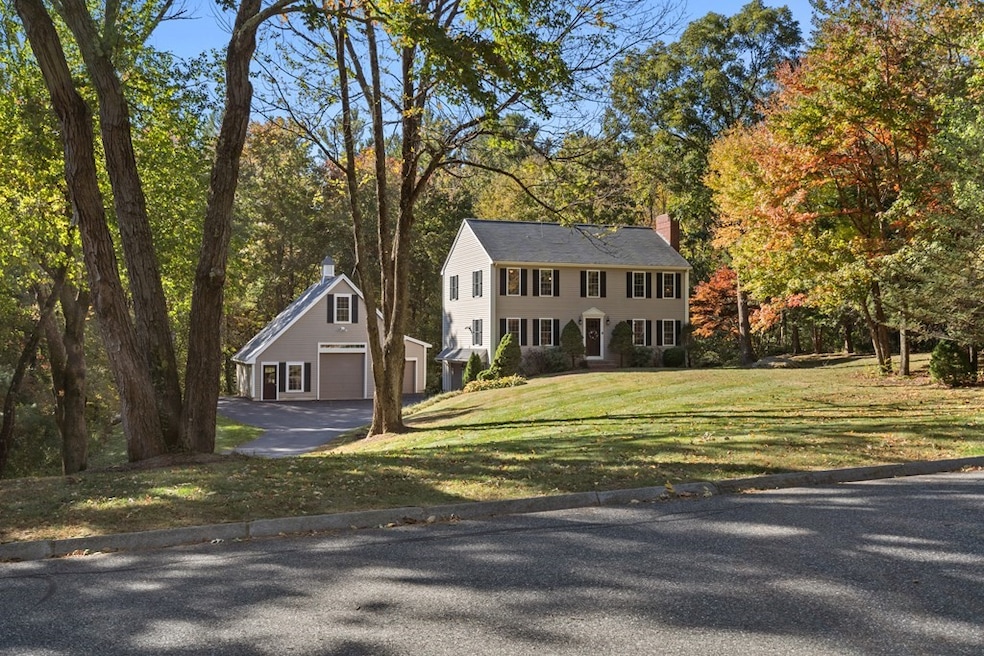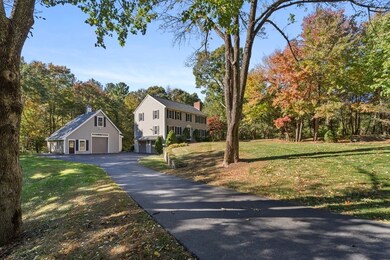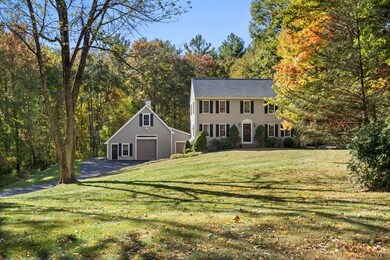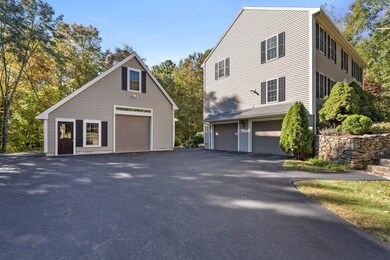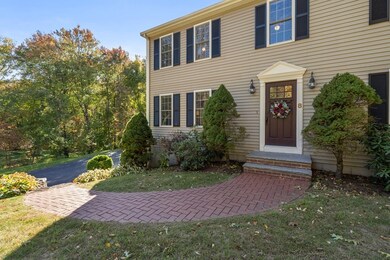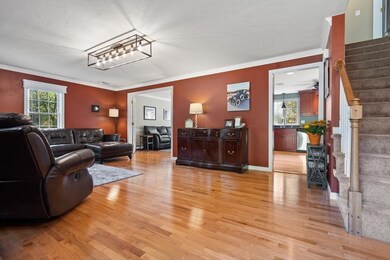
8 Cadman Rd Mendon, MA 01756
Highlights
- Deck
- Wood Flooring
- Water Treatment System
- Nipmuc Regional High School Rated A-
- French Doors
- Central Air
About This Home
As of December 2020Spacious colonial style home located in the desirable town of Mendon and situated in the popular Forest Park neighborhood. This home boasts over 2100 Sq Ft in addition to the extra large detached propane heated garage/workspace with 480 Sq Ft of unfinished space above for possible expansion. Upon entering the home, potential buyers will be greeted with a 1st floor open floor plan which includes hardwood throughout. The current set-up consists of a front to back living and family room with french doors & a dining room with brick fireplace. The custom built cabinet packed cherry kitchen adds warmth and class to the space with access to the rear composite deck. The 2nd floor consists of 4 large bedrooms all of which are carpeted. The Master suite will delight most buyers with a walk-in closet and private bathroom. The walk-out lower level provides access to the stamped concrete patio as well as the 2 car garage. NEW HVAC 2018 (Boiler, air handler & Central Air) New Water Softener System
Last Agent to Sell the Property
Century 21 Custom Home Realty Listed on: 10/21/2020
Home Details
Home Type
- Single Family
Est. Annual Taxes
- $9,171
Year Built
- Built in 1995
Parking
- 3 Car Garage
Kitchen
- Range
- Microwave
- Dishwasher
Flooring
- Wood
- Wall to Wall Carpet
- Tile
Laundry
- Dryer
- Washer
Outdoor Features
- Deck
- Rain Gutters
Utilities
- Central Air
- Hot Water Baseboard Heater
- Heating System Uses Oil
- Heating System Uses Propane
- Water Treatment System
- Private Sewer
Additional Features
- French Doors
- Sprinkler System
- Basement
Listing and Financial Details
- Assessor Parcel Number M:04 B:112 P:008
Ownership History
Purchase Details
Home Financials for this Owner
Home Financials are based on the most recent Mortgage that was taken out on this home.Purchase Details
Home Financials for this Owner
Home Financials are based on the most recent Mortgage that was taken out on this home.Purchase Details
Home Financials for this Owner
Home Financials are based on the most recent Mortgage that was taken out on this home.Purchase Details
Home Financials for this Owner
Home Financials are based on the most recent Mortgage that was taken out on this home.Similar Homes in the area
Home Values in the Area
Average Home Value in this Area
Purchase History
| Date | Type | Sale Price | Title Company |
|---|---|---|---|
| Not Resolvable | $607,000 | None Available | |
| Not Resolvable | $459,900 | -- | |
| Deed | $457,000 | -- | |
| Deed | $224,454 | -- |
Mortgage History
| Date | Status | Loan Amount | Loan Type |
|---|---|---|---|
| Open | $485,600 | New Conventional | |
| Previous Owner | $422,000 | Stand Alone Refi Refinance Of Original Loan | |
| Previous Owner | $436,900 | Purchase Money Mortgage | |
| Previous Owner | $250,000 | Stand Alone Refi Refinance Of Original Loan | |
| Previous Owner | $150,000 | No Value Available | |
| Previous Owner | $68,000 | No Value Available | |
| Previous Owner | $75,000 | No Value Available | |
| Previous Owner | $30,000 | No Value Available | |
| Previous Owner | $182,500 | No Value Available | |
| Previous Owner | $202,008 | Purchase Money Mortgage |
Property History
| Date | Event | Price | Change | Sq Ft Price |
|---|---|---|---|---|
| 12/11/2020 12/11/20 | Sold | $607,000 | +5.6% | $283 / Sq Ft |
| 10/27/2020 10/27/20 | Pending | -- | -- | -- |
| 10/21/2020 10/21/20 | For Sale | $574,900 | +25.0% | $268 / Sq Ft |
| 12/04/2015 12/04/15 | Sold | $459,900 | 0.0% | $214 / Sq Ft |
| 10/07/2015 10/07/15 | Pending | -- | -- | -- |
| 09/30/2015 09/30/15 | For Sale | $459,900 | -- | $214 / Sq Ft |
Tax History Compared to Growth
Tax History
| Year | Tax Paid | Tax Assessment Tax Assessment Total Assessment is a certain percentage of the fair market value that is determined by local assessors to be the total taxable value of land and additions on the property. | Land | Improvement |
|---|---|---|---|---|
| 2025 | $9,171 | $684,900 | $199,300 | $485,600 |
| 2024 | $9,002 | $656,600 | $191,600 | $465,000 |
| 2023 | $8,696 | $595,600 | $171,000 | $424,600 |
| 2022 | $8,573 | $556,300 | $170,700 | $385,600 |
| 2021 | $8,267 | $492,400 | $165,600 | $326,800 |
| 2020 | $7,759 | $463,200 | $158,900 | $304,300 |
| 2019 | $7,406 | $442,400 | $147,900 | $294,500 |
| 2018 | $7,196 | $424,300 | $147,900 | $276,400 |
| 2017 | $7,198 | $405,500 | $147,900 | $257,600 |
| 2016 | $6,740 | $390,700 | $149,800 | $240,900 |
| 2015 | $6,130 | $382,900 | $149,800 | $233,100 |
| 2014 | $6,008 | $375,000 | $151,800 | $223,200 |
Agents Affiliated with this Home
-
Custom Home Team

Seller's Agent in 2020
Custom Home Team
Century 21 Custom Home Realty
17 in this area
68 Total Sales
-
Shannon Hurley
S
Buyer's Agent in 2020
Shannon Hurley
Century 21 Custom Home Realty
(508) 455-7420
6 in this area
41 Total Sales
-
D
Seller's Agent in 2015
Doreen Smith-McAuliffe
Afonso Real Estate
-
Suzanne Ranieri

Buyer's Agent in 2015
Suzanne Ranieri
Coldwell Banker Realty - Franklin
(508) 380-1643
1 in this area
129 Total Sales
Map
Source: MLS Property Information Network (MLS PIN)
MLS Number: 72746040
APN: MEND-000004-000112-000008
- 61 Northbridge Rd
- 29 Miscoe Rd
- 110 Northbridge Rd
- 16 Rawson Farm Rd
- 6 Crockett Cir
- 50 Uxbridge Rd
- 58 Uxbridge Rd
- 177 South St
- 8 Miscoe Hill Rd
- Lot 3 Sawmill Brook Ln
- 5 Sawmill Brook Ln
- 3 Bancroft Park
- 54 Hill St
- 209 Mendon St Unit st
- 56 Shore Dr
- 142 Laurelwood Dr Unit 142
- 168 Laurelwood Dr Unit 168
- 2 Northrop St
- 192 Laurelwood Dr
- 2 Crestview Dr
