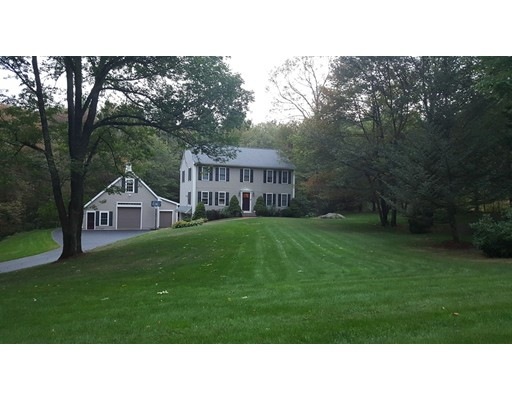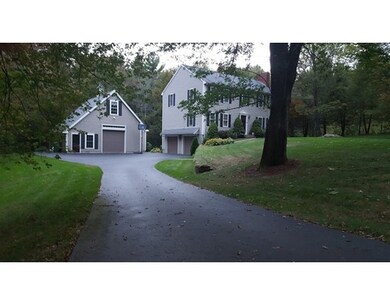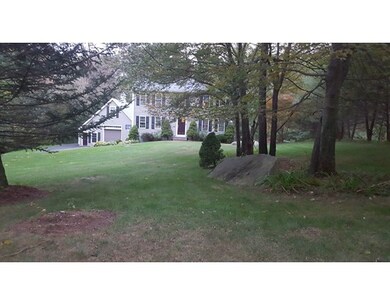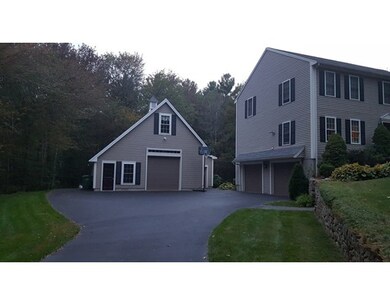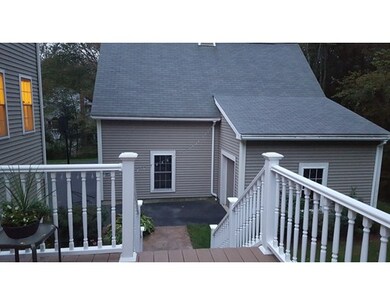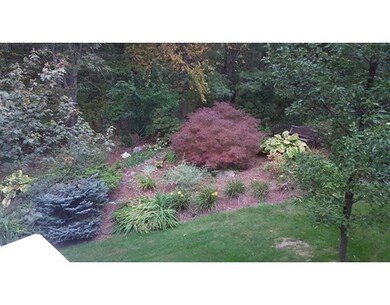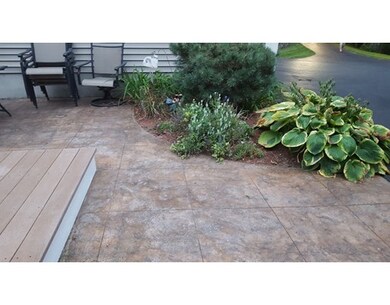
8 Cadman Rd Mendon, MA 01756
About This Home
As of December 2020This meticulously cared for home in a desirable neighborhood has all you could ask for! Set on 3.37acres the yard is beautifully landscaped with stonewalls,brick walkway , brick steps, stamped concrete patio and perennial gardens. The kitchen has cherry cabinets, built-in storage and media center, SS, quartz counters and hardwoods that flow throughout the 1st fl. A formal dinning rm has french doors into a large liv rm, a family rm with brick fireplace and 1/2 bath with granite, tile and 1st fl laundry complete the 1st fl.Upstairs the 4 bd rms have new carpet, 2 bath rm with granite and tile.There is a 2 car under and a detached 28x32 garage with attached 10x16 shed for any hobbyist . House is wired with stand by fully automatic propane generator.Freshly painted this home is move in ready!
Last Agent to Sell the Property
Doreen Smith-McAuliffe
Afonso Real Estate License #453011197 Listed on: 09/30/2015
Home Details
Home Type
Single Family
Est. Annual Taxes
$9,171
Year Built
1995
Lot Details
0
Listing Details
- Lot Description: Paved Drive, Gentle Slope
- Other Agent: 2.50
- Special Features: None
- Property Sub Type: Detached
- Year Built: 1995
Interior Features
- Appliances: Range, Dishwasher, Microwave, Refrigerator
- Fireplaces: 1
- Has Basement: Yes
- Fireplaces: 1
- Number of Rooms: 8
- Energy: Insulated Windows, Storm Doors, Backup Generator
- Flooring: Tile, Wall to Wall Carpet, Hardwood
- Interior Amenities: French Doors
- Basement: Interior Access
- Bedroom 2: Second Floor
- Bedroom 3: Second Floor
- Bedroom 4: Second Floor
- Bathroom #1: First Floor
- Bathroom #2: Second Floor
- Bathroom #3: Third Floor
- Kitchen: First Floor
- Laundry Room: First Floor
- Living Room: First Floor
- Master Bedroom: Second Floor
- Dining Room: First Floor
- Family Room: First Floor
Exterior Features
- Roof: Asphalt/Fiberglass Shingles
- Construction: Frame
- Exterior: Vinyl
- Exterior Features: Deck, Patio, Gutters, Storage Shed, Professional Landscaping, Sprinkler System, Stone Wall
- Foundation: Poured Concrete
Garage/Parking
- Garage Parking: Detached, Under
- Garage Spaces: 3
- Parking: Paved Driveway
- Parking Spaces: 8
Utilities
- Cooling: Central Air
- Heating: Hot Water Baseboard, Oil
- Utility Connections: for Gas Range, Icemaker Connection
Ownership History
Purchase Details
Home Financials for this Owner
Home Financials are based on the most recent Mortgage that was taken out on this home.Purchase Details
Home Financials for this Owner
Home Financials are based on the most recent Mortgage that was taken out on this home.Purchase Details
Home Financials for this Owner
Home Financials are based on the most recent Mortgage that was taken out on this home.Purchase Details
Home Financials for this Owner
Home Financials are based on the most recent Mortgage that was taken out on this home.Similar Homes in Mendon, MA
Home Values in the Area
Average Home Value in this Area
Purchase History
| Date | Type | Sale Price | Title Company |
|---|---|---|---|
| Not Resolvable | $607,000 | None Available | |
| Not Resolvable | $459,900 | -- | |
| Deed | $457,000 | -- | |
| Deed | $224,454 | -- |
Mortgage History
| Date | Status | Loan Amount | Loan Type |
|---|---|---|---|
| Open | $485,600 | New Conventional | |
| Previous Owner | $422,000 | Stand Alone Refi Refinance Of Original Loan | |
| Previous Owner | $436,900 | Purchase Money Mortgage | |
| Previous Owner | $250,000 | Stand Alone Refi Refinance Of Original Loan | |
| Previous Owner | $150,000 | No Value Available | |
| Previous Owner | $68,000 | No Value Available | |
| Previous Owner | $75,000 | No Value Available | |
| Previous Owner | $30,000 | No Value Available | |
| Previous Owner | $182,500 | No Value Available | |
| Previous Owner | $202,008 | Purchase Money Mortgage |
Property History
| Date | Event | Price | Change | Sq Ft Price |
|---|---|---|---|---|
| 12/11/2020 12/11/20 | Sold | $607,000 | +5.6% | $283 / Sq Ft |
| 10/27/2020 10/27/20 | Pending | -- | -- | -- |
| 10/21/2020 10/21/20 | For Sale | $574,900 | +25.0% | $268 / Sq Ft |
| 12/04/2015 12/04/15 | Sold | $459,900 | 0.0% | $214 / Sq Ft |
| 10/07/2015 10/07/15 | Pending | -- | -- | -- |
| 09/30/2015 09/30/15 | For Sale | $459,900 | -- | $214 / Sq Ft |
Tax History Compared to Growth
Tax History
| Year | Tax Paid | Tax Assessment Tax Assessment Total Assessment is a certain percentage of the fair market value that is determined by local assessors to be the total taxable value of land and additions on the property. | Land | Improvement |
|---|---|---|---|---|
| 2025 | $9,171 | $684,900 | $199,300 | $485,600 |
| 2024 | $9,002 | $656,600 | $191,600 | $465,000 |
| 2023 | $8,696 | $595,600 | $171,000 | $424,600 |
| 2022 | $8,573 | $556,300 | $170,700 | $385,600 |
| 2021 | $8,267 | $492,400 | $165,600 | $326,800 |
| 2020 | $7,759 | $463,200 | $158,900 | $304,300 |
| 2019 | $7,406 | $442,400 | $147,900 | $294,500 |
| 2018 | $7,196 | $424,300 | $147,900 | $276,400 |
| 2017 | $7,198 | $405,500 | $147,900 | $257,600 |
| 2016 | $6,740 | $390,700 | $149,800 | $240,900 |
| 2015 | $6,130 | $382,900 | $149,800 | $233,100 |
| 2014 | $6,008 | $375,000 | $151,800 | $223,200 |
Agents Affiliated with this Home
-
Custom Home Team

Seller's Agent in 2020
Custom Home Team
Century 21 Custom Home Realty
17 in this area
68 Total Sales
-
Shannon Hurley
S
Buyer's Agent in 2020
Shannon Hurley
Century 21 Custom Home Realty
(508) 455-7420
6 in this area
41 Total Sales
-
D
Seller's Agent in 2015
Doreen Smith-McAuliffe
Afonso Real Estate
-
Suzanne Ranieri

Buyer's Agent in 2015
Suzanne Ranieri
Coldwell Banker Realty - Franklin
(508) 380-1643
1 in this area
129 Total Sales
Map
Source: MLS Property Information Network (MLS PIN)
MLS Number: 71912069
APN: MEND-000004-000112-000008
- 61 Northbridge Rd
- 29 Miscoe Rd
- 110 Northbridge Rd
- 16 Rawson Farm Rd
- 6 Crockett Cir
- 50 Uxbridge Rd
- 58 Uxbridge Rd
- 177 South St
- 8 Miscoe Hill Rd
- Lot 3 Sawmill Brook Ln
- 5 Sawmill Brook Ln
- 3 Bancroft Park
- 54 Hill St
- 209 Mendon St Unit st
- 56 Shore Dr
- 142 Laurelwood Dr Unit 142
- 168 Laurelwood Dr Unit 168
- 2 Northrop St
- 192 Laurelwood Dr
- 2 Crestview Dr
